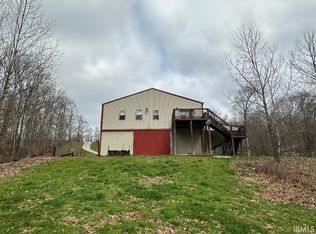Closed
$1,300,000
3351 E Cletus Sample Rd, Bloomington, IN 47408
6beds
7,182sqft
Single Family Residence
Built in 2014
22.99 Acres Lot
$1,300,100 Zestimate®
$--/sqft
$11,504 Estimated rent
Home value
$1,300,100
$1.24M - $1.37M
$11,504/mo
Zestimate® history
Loading...
Owner options
Explore your selling options
What's special
This beautiful, fully custom, Rubicon built home sits on 23 acres, spans 7182 sq ft, has a private two acre lake that is 30 feet deep and heats and cools the house geothermally! Must see this property to truly appreciate the natural and manmade beauty. The property is ideal for everyday life, but also top notch for entertaining. It boasts an outdoor kitchen, large, covered deck overlooking the private lake, home theater with a wet bar, dishwasher and limestone countertops. The oversized laundry room has a tv, desk and computer setup for multitasking or entertainment while doing laundry. Tons of storage throughout. There is a large, comfortable, secret/safe room behind a faux bookcase. Security cameras and lights are controlled by a phone app. Two bedrooms on uppermost floor are connected by an above ground tunnel, home theater in the basement has an oversized screen, gaming area, full wet bar and walkout door to get to the large lot and lake. Too many features to highlight, but here are a few: oversized Sub Zero refrigerator/freezer in kitchen, two water heaters, exercise room, large covered porch overlooking the lake.
Zillow last checked: 8 hours ago
Listing updated: December 31, 2025 at 08:18am
Listed by:
Cory Grass cell:812-564-1111,
RE/MAX Acclaimed Properties
Bought with:
Cory Grass, RB23000195
RE/MAX Acclaimed Properties
Source: IRMLS,MLS#: 202526068
Facts & features
Interior
Bedrooms & bathrooms
- Bedrooms: 6
- Bathrooms: 6
- Full bathrooms: 4
- 1/2 bathrooms: 2
- Main level bedrooms: 5
Bedroom 1
- Level: Main
Bedroom 2
- Level: Main
Dining room
- Level: Main
- Area: 399
- Dimensions: 21 x 19
Kitchen
- Level: Main
- Area: 112
- Dimensions: 14 x 8
Living room
- Level: Main
- Area: 399
- Dimensions: 21 x 19
Heating
- Geothermal
Cooling
- Geothermal
Appliances
- Included: Disposal, Dishwasher, Microwave, Refrigerator, Washer, Built-In Gas Grill, Electric Cooktop, Dryer-Electric, Oven-Built-In, Electric Water Heater
Features
- Bar, Ceiling-9+, Ceiling Fan(s), Countertops-Solid Surf, Soaking Tub, Kitchen Island, Pantry, Stand Up Shower, Main Level Bedroom Suite, Custom Cabinetry
- Flooring: Hardwood
- Windows: Window Treatments
- Basement: Full,Walk-Out Access,Finished,Concrete
- Has fireplace: No
Interior area
- Total structure area: 7,182
- Total interior livable area: 7,182 sqft
- Finished area above ground: 6,182
- Finished area below ground: 1,000
Property
Parking
- Total spaces: 3
- Parking features: Attached, Garage Door Opener, Concrete, Gravel
- Attached garage spaces: 3
- Has uncovered spaces: Yes
Features
- Levels: Two
- Stories: 2
- Patio & porch: Deck Covered
- Has view: Yes
- Waterfront features: Waterfront, Lake, Deck on Waterfront, Lake Front
- Body of water: Private Lake
- Frontage length: Channel/Canal Frontage(0),Water Frontage(200)
Lot
- Size: 22.99 Acres
- Features: Irregular Lot, Few Trees, 15+, Rural
Details
- Parcel number: 530502300029.000004
- Other equipment: Home Theater
Construction
Type & style
- Home type: SingleFamily
- Property subtype: Single Family Residence
Materials
- Stone, Wood Siding, Fiber Cement
- Roof: Asphalt
Condition
- New construction: No
- Year built: 2014
Utilities & green energy
- Sewer: Septic Tank
- Water: City
Community & neighborhood
Security
- Security features: Security System
Location
- Region: Bloomington
- Subdivision: None
Price history
| Date | Event | Price |
|---|---|---|
| 12/31/2025 | Sold | $1,300,000-8.8% |
Source: | ||
| 9/4/2025 | Pending sale | $1,425,000 |
Source: | ||
| 8/14/2025 | Price change | $1,425,000-5% |
Source: | ||
| 7/7/2025 | Listed for sale | $1,499,999-6.2% |
Source: | ||
| 10/1/2024 | Listing removed | $1,599,000-5.9% |
Source: | ||
Public tax history
| Year | Property taxes | Tax assessment |
|---|---|---|
| 2024 | $10,856 +7.2% | $1,198,000 +4.1% |
| 2023 | $10,129 +12.4% | $1,150,500 +9.2% |
| 2022 | $9,013 +2.2% | $1,053,700 +10.7% |
Find assessor info on the county website
Neighborhood: 47408
Nearby schools
GreatSchools rating
- 8/10Unionville Elementary SchoolGrades: PK-6Distance: 4.3 mi
- 7/10Tri-North Middle SchoolGrades: 7-8Distance: 5.2 mi
- 9/10Bloomington High School NorthGrades: 9-12Distance: 4.2 mi
Schools provided by the listing agent
- Elementary: Unionville
- Middle: Tri-North
- High: Bloomington North
- District: Monroe County Community School Corp.
Source: IRMLS. This data may not be complete. We recommend contacting the local school district to confirm school assignments for this home.

Get pre-qualified for a loan
At Zillow Home Loans, we can pre-qualify you in as little as 5 minutes with no impact to your credit score.An equal housing lender. NMLS #10287.
Sell for more on Zillow
Get a free Zillow Showcase℠ listing and you could sell for .
$1,300,100
2% more+ $26,002
With Zillow Showcase(estimated)
$1,326,102