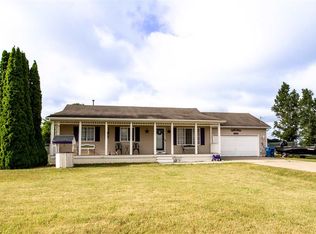Sold for $350,000
$350,000
3351 Reid Rd, Swartz Creek, MI 48473
4beds
2,350sqft
Single Family Residence
Built in 1995
1.15 Acres Lot
$-- Zestimate®
$149/sqft
$2,853 Estimated rent
Home value
Not available
Estimated sales range
Not available
$2,853/mo
Zestimate® history
Loading...
Owner options
Explore your selling options
What's special
3351 Reid Rd, Swartz Creek, MI
This stunning custom-built brick ranch offers space, comfort, and thoughtful design—ready for its next chapter! This home welcomes you with natural light and a custom display cabinet at the entry. You'll love hosting holidays in the expansive kitchen and dining area, complete with an oversized hidden pantry and abundant cabinet storage.
Choose from multiple gathering areas including a formal living room, cozy family room off the kitchen, and an all-seasons room that looks out onto peaceful fields. The main floor features three spacious bedrooms—both with private full baths—while the lower-level suite includes a jetted tub and walk-in shower for ultimate relaxation.
Need space for hobbies or storage? The basement has a dedicated workshop area and room for a potential additional living space, plus dual access from inside the home and the rear garage—perfect for storing seasonal décor or tools.
Car lovers and hobbyists will appreciate the dual garages: a 30ft x 25ft front garage and another 30ft x 25ft space in the rear. The fenced backyard rounds out this incredible property—don’t miss your opportunity to call this home yours!
Zillow last checked: 8 hours ago
Listing updated: November 28, 2025 at 03:04am
Listed by:
Joshua Ferguson 810-344-7275,
Real Estate For A CAUSE
Bought with:
Michael Panek, 6501460546
Real Broker LLC
Source: Realcomp II,MLS#: 20251008325
Facts & features
Interior
Bedrooms & bathrooms
- Bedrooms: 4
- Bathrooms: 4
- Full bathrooms: 4
Bedroom
- Level: Entry
- Area: 156
- Dimensions: 13 X 12
Bedroom
- Level: Entry
- Area: 169
- Dimensions: 13 X 13
Bedroom
- Level: Basement
- Area: 200
- Dimensions: 20 X 10
Bedroom
- Level: Entry
- Area: 216
- Dimensions: 18 X 12
Other
- Level: Entry
- Area: 45
- Dimensions: 9 X 5
Other
- Level: Basement
- Area: 50
- Dimensions: 10 X 5
Other
- Level: Entry
- Area: 60
- Dimensions: 12 X 5
Other
- Level: Entry
- Area: 90
- Dimensions: 10 X 9
Kitchen
- Level: Entry
- Area: 255
- Dimensions: 17 X 15
Laundry
- Level: Entry
- Area: 60
- Dimensions: 12 X 5
Heating
- Forced Air, Natural Gas
Cooling
- Ceiling Fans, Central Air
Features
- Basement: Interior Entry,Partially Finished
- Has fireplace: No
Interior area
- Total interior livable area: 2,350 sqft
- Finished area above ground: 2,150
- Finished area below ground: 200
Property
Parking
- Total spaces: 4
- Parking features: Four Car Garage, Attached
- Attached garage spaces: 4
Features
- Levels: One
- Stories: 1
- Entry location: GroundLevel
- Patio & porch: Patio, Porch
- Pool features: None
Lot
- Size: 1.15 Acres
- Dimensions: 200 x 250
Details
- Parcel number: 1515100008
- Special conditions: Short Sale No,Standard
Construction
Type & style
- Home type: SingleFamily
- Architectural style: Ranch
- Property subtype: Single Family Residence
Materials
- Brick
- Foundation: Basement, Brick Mortar
Condition
- New construction: No
- Year built: 1995
Utilities & green energy
- Sewer: Public Sewer
- Water: Well
Community & neighborhood
Location
- Region: Swartz Creek
Other
Other facts
- Listing agreement: Exclusive Right To Sell
- Listing terms: Cash,Conventional
Price history
| Date | Event | Price |
|---|---|---|
| 11/25/2025 | Sold | $350,000-2.8%$149/sqft |
Source: | ||
| 11/4/2025 | Pending sale | $360,000$153/sqft |
Source: | ||
| 10/13/2025 | Price change | $360,000-9.8%$153/sqft |
Source: | ||
| 8/20/2025 | Price change | $399,000-5%$170/sqft |
Source: | ||
| 7/24/2025 | Price change | $420,000-2.3%$179/sqft |
Source: | ||
Public tax history
| Year | Property taxes | Tax assessment |
|---|---|---|
| 2024 | $3,456 | $193,400 +11.7% |
| 2023 | -- | $173,100 +13.4% |
| 2022 | -- | $152,600 +6% |
Find assessor info on the county website
Neighborhood: 48473
Nearby schools
GreatSchools rating
- 3/10Rankin Elementary SchoolGrades: K-5Distance: 0.8 mi
- 3/10Carman-Ainsworth Middle SchoolGrades: 6-8Distance: 2.5 mi
- 5/10Carman-Ainsworth High SchoolGrades: 8-12Distance: 6.8 mi
Get pre-qualified for a loan
At Zillow Home Loans, we can pre-qualify you in as little as 5 minutes with no impact to your credit score.An equal housing lender. NMLS #10287.
