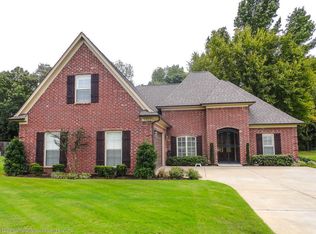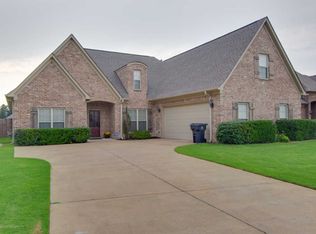Open floor plan that is perfect for entertaining! Inside you will find 4 bedrooms (3 down), 3 full bathrooms (2 down), a spacious foyer, a formal dining room and a great room with a wall of windows that provide a view of the large back yard. Home has hardwood flooring in the living areas, carpet in bedrooms and tiled bathrooms. The Master suite offers a salon bath with a double sink vanity and a separate tub and shower; Kitchen has breakfast bar/island that is open to the large great room and the secondary bedrooms are nice size. Home has tall ceilings, neutral colors, a split bedroom floor plan, plenty of closets for storage, a hall off the garage with a laundry room and more. Outside offers a brick exterior, lush landscaping, double driveway with extended parking space, a double garage
This property is off market, which means it's not currently listed for sale or rent on Zillow. This may be different from what's available on other websites or public sources.


