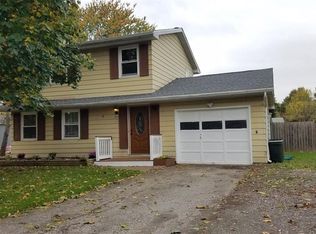Closed
$185,000
3352 Brown Rd, Albion, NY 14411
4beds
1,480sqft
Single Family Residence
Built in 1964
0.27 Acres Lot
$184,800 Zestimate®
$125/sqft
$2,086 Estimated rent
Home value
$184,800
Estimated sales range
Not available
$2,086/mo
Zestimate® history
Loading...
Owner options
Explore your selling options
What's special
This 1964 Ranch offers ALL the Village amenities (municipal water and sewer) with NO Village Taxes!! A rare find for sure! Step inside to the large great room and open concept layout. Great for entertaining. Butcher block kitchen countertops and Island for additional cooking prep area. 4 Bedrooms and 2.5 baths. Beautiful pine ceilings, as well as newly updated thermal pane windows offering plenty of natural light throughout the home. Sleep well knowing All of your big-ticket items have been updated with a new Furnace & Central Air installed within the past 5 years and Electric Hot Water Heater only 2 years old. Roof is 5 years old. 3 Car detached garage offers space for your vehicles or storage. Newer Vinyl Fence offers privacy and security. Delayed Negotiations will commence on 5/20 @ 3pm.
OPEN HOUSE ON Saturday 5/17 from 1-3pm
Zillow last checked: 8 hours ago
Listing updated: July 28, 2025 at 10:52am
Listed by:
Deborah J Boyer 585-589-5700,
Peter Snell REALTORS
Bought with:
Matthew D Kennedy, 10301223081
Keller Williams Realty WNY
Source: NYSAMLSs,MLS#: R1606922 Originating MLS: Rochester
Originating MLS: Rochester
Facts & features
Interior
Bedrooms & bathrooms
- Bedrooms: 4
- Bathrooms: 3
- Full bathrooms: 2
- 1/2 bathrooms: 1
- Main level bathrooms: 3
- Main level bedrooms: 4
Heating
- Gas
Cooling
- Central Air
Appliances
- Included: Dryer, Dishwasher, Electric Water Heater, Gas Cooktop, Gas Oven, Gas Range, Microwave, Refrigerator, Washer
- Laundry: Main Level
Features
- Ceiling Fan(s), Cathedral Ceiling(s), Eat-in Kitchen, Country Kitchen, Kitchen Island, Solid Surface Counters, Natural Woodwork, Bath in Primary Bedroom, Main Level Primary, Primary Suite
- Flooring: Carpet, Varies, Vinyl
- Windows: Thermal Windows
- Basement: Crawl Space
- Has fireplace: No
Interior area
- Total structure area: 1,480
- Total interior livable area: 1,480 sqft
Property
Parking
- Total spaces: 3
- Parking features: Detached, Garage, Garage Door Opener
- Garage spaces: 3
Features
- Levels: One
- Stories: 1
- Patio & porch: Deck
- Exterior features: Blacktop Driveway, Deck, Fully Fenced
- Fencing: Full
Lot
- Size: 0.27 Acres
- Dimensions: 100 x 117
- Features: Rectangular, Rectangular Lot, Rural Lot
Details
- Parcel number: 3428890620000001051000
- Special conditions: Standard
Construction
Type & style
- Home type: SingleFamily
- Architectural style: Ranch
- Property subtype: Single Family Residence
Materials
- Vinyl Siding
- Foundation: Pillar/Post/Pier
- Roof: Asphalt
Condition
- Resale
- Year built: 1964
Utilities & green energy
- Sewer: Connected
- Water: Connected, Public
- Utilities for property: Cable Available, Electricity Connected, Sewer Connected, Water Connected
Community & neighborhood
Location
- Region: Albion
Other
Other facts
- Listing terms: Cash,Conventional,FHA,USDA Loan,VA Loan
Price history
| Date | Event | Price |
|---|---|---|
| 7/23/2025 | Sold | $185,000+8.9%$125/sqft |
Source: | ||
| 5/21/2025 | Pending sale | $169,900$115/sqft |
Source: | ||
| 5/14/2025 | Listed for sale | $169,900+34.8%$115/sqft |
Source: | ||
| 1/2/2018 | Sold | $126,000-6.7%$85/sqft |
Source: | ||
| 12/1/2017 | Pending sale | $135,000$91/sqft |
Source: Zambito Realtors #B1066410 Report a problem | ||
Public tax history
| Year | Property taxes | Tax assessment |
|---|---|---|
| 2024 | -- | $155,800 +30.7% |
| 2023 | -- | $119,200 |
| 2022 | -- | $119,200 |
Find assessor info on the county website
Neighborhood: 14411
Nearby schools
GreatSchools rating
- 4/10Ronald L Sodoma Elementary SchoolGrades: PK-5Distance: 1 mi
- 5/10Carl I Bergerson Middle SchoolGrades: 6-8Distance: 1.1 mi
- 5/10Charles d'Amico High SchoolGrades: 9-12Distance: 1.1 mi
Schools provided by the listing agent
- Elementary: Ronald L Sodoma Elementary
- Middle: Carl I Bergerson Middle
- High: Charles DAmico High
- District: Albion
Source: NYSAMLSs. This data may not be complete. We recommend contacting the local school district to confirm school assignments for this home.
