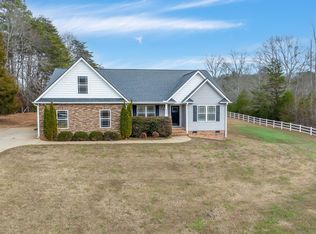Sold for $390,000
$390,000
3352 Earls Bridge Rd, Easley, SC 29640
4beds
1,785sqft
Single Family Residence, Residential
Built in 2025
1.03 Acres Lot
$386,900 Zestimate®
$218/sqft
$2,140 Estimated rent
Home value
$386,900
Estimated sales range
Not available
$2,140/mo
Zestimate® history
Loading...
Owner options
Explore your selling options
What's special
Welcome to 3352 Earls Bridge Road—New Construction, thoughtfully situated on 1.03 acres in the quiet and scenic Dacusville community. With no HOA and just over an acre of level land, this property offers both privacy and flexibility, ideal for those seeking a peaceful setting with modern conveniences. This four-bedroom, two-and-a-half-bath home features a functional open layout designed for everyday living and effortless entertaining. The central living area includes a gas fireplace and flows seamlessly into a well-appointed kitchen, showcasing granite countertops, stainless steel appliances, and a sunny breakfast nook overlooking the backyard. Luxury vinyl plank flooring adds both style and durability throughout the main living spaces. The spacious primary suite offers a private retreat with dual quarts vanities and a separate cultured marble shower, while three additional bedrooms provide ample space for family, guests, or home offices. A large walk-in laundry room with utility sink adds convenience, along with an additional half bath for guests. Enjoy outdoor living on the covered front and rear porches, perfect for relaxing or hosting gatherings. Additional features include an attached two-car garage, a crawl space foundation, public water, and a private septic system. This home combines thoughtful craftsmanship with practical design in a desirable Upstate location. This move-in ready home delivers the comfort of new construction on a spacious homesite with no HOA restrictions.
Zillow last checked: 8 hours ago
Listing updated: October 17, 2025 at 02:27pm
Listed by:
Maureen West 864-607-7330,
Keller Williams DRIVE
Bought with:
Melissa Hall
Allen Tate - Easley/Powd
Source: Greater Greenville AOR,MLS#: 1567033
Facts & features
Interior
Bedrooms & bathrooms
- Bedrooms: 4
- Bathrooms: 3
- Full bathrooms: 2
- 1/2 bathrooms: 1
- Main level bathrooms: 2
- Main level bedrooms: 4
Primary bedroom
- Area: 288
- Dimensions: 18 x 16
Bedroom 2
- Area: 144
- Dimensions: 12 x 12
Bedroom 3
- Area: 144
- Dimensions: 12 x 12
Bedroom 4
- Area: 100
- Dimensions: 10 x 10
Primary bathroom
- Features: Double Sink, Full Bath, Shower-Separate
Kitchen
- Area: 168
- Dimensions: 14 x 12
Living room
- Area: 196
- Dimensions: 14 x 14
Heating
- Electric
Cooling
- Central Air, Electric
Appliances
- Included: Dishwasher, Disposal, Free-Standing Electric Range, Electric Water Heater
- Laundry: Sink, Walk-in, Electric Dryer Hookup, Washer Hookup, Laundry Room
Features
- Ceiling Smooth, Granite Counters, Countertops – Quartz
- Flooring: Carpet, Luxury Vinyl
- Basement: None
- Attic: Storage
- Number of fireplaces: 1
- Fireplace features: Gas Starter
Interior area
- Total structure area: 1,828
- Total interior livable area: 1,785 sqft
Property
Parking
- Total spaces: 2
- Parking features: Attached, Paved
- Attached garage spaces: 2
- Has uncovered spaces: Yes
Features
- Levels: One
- Stories: 1
- Patio & porch: Front Porch, Rear Porch
Lot
- Size: 1.03 Acres
- Features: 1 - 2 Acres
- Topography: Level
Details
- Parcel number: 513400300736
Construction
Type & style
- Home type: SingleFamily
- Architectural style: Traditional
- Property subtype: Single Family Residence, Residential
Materials
- Brick Veneer, Hardboard Siding
- Foundation: Crawl Space
- Roof: Composition
Condition
- New Construction
- New construction: Yes
- Year built: 2025
Details
- Builder name: High Country Construction
Utilities & green energy
- Sewer: Septic Tank
- Water: Public
Community & neighborhood
Community
- Community features: None
Location
- Region: Easley
- Subdivision: None
Price history
| Date | Event | Price |
|---|---|---|
| 10/17/2025 | Sold | $390,000-2.5%$218/sqft |
Source: | ||
| 9/9/2025 | Contingent | $400,000$224/sqft |
Source: | ||
| 9/5/2025 | Price change | $400,000-9.1%$224/sqft |
Source: | ||
| 8/21/2025 | Listed for sale | $439,900-2.2%$246/sqft |
Source: | ||
| 7/29/2025 | Contingent | $449,900$252/sqft |
Source: | ||
Public tax history
Tax history is unavailable.
Neighborhood: 29640
Nearby schools
GreatSchools rating
- 5/10Dacusville Elementary SchoolGrades: PK-5Distance: 3.3 mi
- 8/10Dacusville Middle SchoolGrades: 6-8Distance: 3.2 mi
- 6/10Pickens High SchoolGrades: 9-12Distance: 9.7 mi
Schools provided by the listing agent
- Elementary: Dacusville
- Middle: Dacusville
- High: Pickens
Source: Greater Greenville AOR. This data may not be complete. We recommend contacting the local school district to confirm school assignments for this home.
Get a cash offer in 3 minutes
Find out how much your home could sell for in as little as 3 minutes with a no-obligation cash offer.
Estimated market value$386,900
Get a cash offer in 3 minutes
Find out how much your home could sell for in as little as 3 minutes with a no-obligation cash offer.
Estimated market value
$386,900
