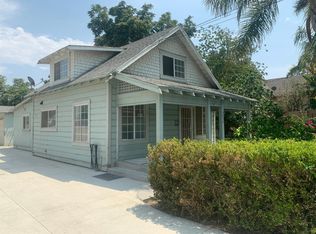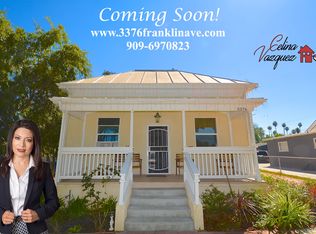Sold for $675,000
Listing Provided by:
Travis Arsenault DRE #01503592 909-996-7999,
Re/Max Freedom
Bought with: CENTURY 21 CITRUS REALTY INC
$675,000
3352 Franklin Ave, Riverside, CA 92507
4beds
2baths
2,004sqft
Duplex
Built in 1915
-- sqft lot
$-- Zestimate®
$337/sqft
$2,925 Estimated rent
Home value
Not available
Estimated sales range
Not available
$2,925/mo
Zestimate® history
Loading...
Owner options
Explore your selling options
What's special
BACK ON THE MARKET!!! NEW AGGRESSIVE PRICING TO GET US BACK IN ESCROW.
Exceptional Riverside INCOME PRODUCING, (Duel Unit/ADU) with Extensive Expansion Potential – Just 1.3 Miles from UCR! Whether you're a savvy investor, a first-time home buyer, or someone looking for a smart multi-generational living solution, this versatile 4-bedroom, 2-bathroom(3/1 & 1/1) duel unit/multi family with TONS of parking is a rare gem in the heart of Riverside. Perfectly positioned just 3 miles from the University of California, Riverside, this property offers both convenience and long-term value. Each unit features bright, spacious interiors, modern and updated kitchens and baths, and a flexible layout ideal for families, roommates, or renters. The main house is also equipt with a standing space cellar under the home as well as a beautiful covered porch for those warm summer nights. The lush, beautifully maintained individual yards create a private outdoor oasis for both units providing ample family space for both properties, while the secure perimeter fence provides added safety and peace of mind for residents, children, and pets alike. Investors, take note: This property is fully approved for a third unit, and the foundation has already been poured—saving you time, money, and red tape. The property also has a large 2 car garage that also could potentially be converted into a 4th unit. Expand your portfolio, stack your doors or create additional living space for the In-Laws with ease. Dont miss this special opportunity Located near schools, shopping, dining, and major freeways, this is a prime Riverside location with strong rental demand and future growth potential. Live in one, rent the other, or build out your investment vision—this property is ready for your next move.
Zillow last checked: 8 hours ago
Listing updated: December 14, 2025 at 07:26pm
Listing Provided by:
Travis Arsenault DRE #01503592 909-996-7999,
Re/Max Freedom
Bought with:
Mireya Chavarria, DRE #01915744
CENTURY 21 CITRUS REALTY INC
Source: CRMLS,MLS#: CV25111928 Originating MLS: California Regional MLS
Originating MLS: California Regional MLS
Facts & features
Interior
Bedrooms & bathrooms
- Bedrooms: 4
- Bathrooms: 2
Other
- Features: Dressing Area
Heating
- Central
Cooling
- ENERGY STAR Qualified Equipment
Appliances
- Included: Convection Oven
- Laundry: Common Area
Features
- Built-in Features, Granite Counters, Dressing Area
- Flooring: Laminate
- Has fireplace: No
- Fireplace features: None
- Common walls with other units/homes: No Common Walls
Interior area
- Total structure area: 2,004
- Total interior livable area: 2,004 sqft
Property
Parking
- Total spaces: 16
- Parking features: Assigned, Driveway, Paved
- Garage spaces: 2
- Uncovered spaces: 14
Accessibility
- Accessibility features: Parking
Features
- Levels: Two
- Stories: 2
- Entry location: door
- Pool features: None
- Spa features: None
- Fencing: Average Condition,Chain Link
- Has view: Yes
- View description: City Lights
Lot
- Size: 0.28 Acres
- Features: Front Yard, Garden, Lawn, Landscaped, Near Park, Street Level, Yard
Details
- Additional structures: Guest House
- Parcel number: 211034005
- Zoning: R1065
- Special conditions: Standard
Construction
Type & style
- Home type: MultiFamily
- Property subtype: Duplex
Materials
- Roof: Shingle
Condition
- Turnkey
- New construction: No
- Year built: 1915
Utilities & green energy
- Sewer: Public Sewer
- Water: Public
- Utilities for property: Other
Community & neighborhood
Security
- Security features: Carbon Monoxide Detector(s), Gated Community
Community
- Community features: Biking, Dog Park, Hiking, Gated, Park
Location
- Region: Riverside
Other
Other facts
- Listing terms: Submit
- Road surface type: Paved
Price history
| Date | Event | Price |
|---|---|---|
| 12/12/2025 | Sold | $675,000-1.5%$337/sqft |
Source: | ||
| 12/4/2025 | Pending sale | $685,000$342/sqft |
Source: | ||
| 11/7/2025 | Contingent | $685,000$342/sqft |
Source: | ||
| 10/9/2025 | Price change | $685,000-6.2%$342/sqft |
Source: | ||
| 9/22/2025 | Pending sale | $729,999$364/sqft |
Source: | ||
Public tax history
Tax history is unavailable.
Neighborhood: Eastside
Nearby schools
GreatSchools rating
- 3/10Longfellow Elementary SchoolGrades: K-6Distance: 0.3 mi
- 6/10University Heights Middle SchoolGrades: 7-8Distance: 1.3 mi
- 5/10John W. North High SchoolGrades: 9-12Distance: 0.7 mi

Get pre-qualified for a loan
At Zillow Home Loans, we can pre-qualify you in as little as 5 minutes with no impact to your credit score.An equal housing lender. NMLS #10287.

