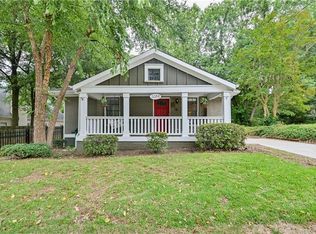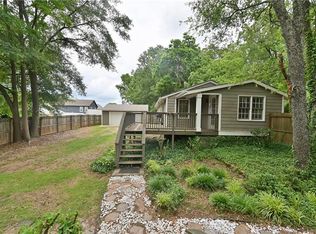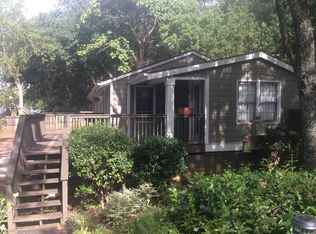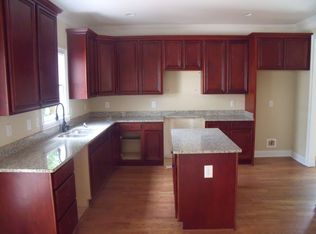Location, Income Opportunities, Flexibility, and Convenience - this home has it All! Located across the street from prestigious Woodward Academy, and on one of the best streets in the area. Less than 0.5 mile to I-85 and other major highways, close to Delta Headquarters, Hartsfield-Jackson International Airport, Porsche Driving Experience and much more! Within walking distance to East Point & College Park Marta Stations. The home's covered front porch welcomes you to enjoy its swing, and stained-glass windows welcome you home. Once inside, enjoy beautiful original hardwood floors, updated bathrooms and a beautiful kitchen with granite countertops, and custom shelving in the kitchen pantry for organization. Plenty of space with a living room, its own dining room, three bedrooms including a spacious Owner Suite with Walk-In Closet, and two full bathrooms, plus the kitchen and laundry area. The Main House has its own walk-out back deck perfect for grilling, entertaining, or gardening. Parking is no issue with a 2-car garage, 2 separate driveways, and opportunity for cars to be parked inside the 6-foot privacy fence. A Separate Cottage is located in the backyard and has its own parking, two bedrooms, one bathroom, and a full kitchen with spacious living room, laundry area, and its own private separate entrance - possibility to have your mortgage paid for! Use the Separate Cottage to rent out, or work from home as your separate office area, or simply allow for out of town guests to use as their private area. The vision is endless! With so many boxes checked, you will need to see it in person. Schedule your Private Showing today, and ask us the huge Closing Costs savings by using the Preferred Lender!
This property is off market, which means it's not currently listed for sale or rent on Zillow. This may be different from what's available on other websites or public sources.



