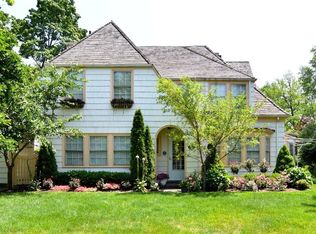Sold for $305,000
$305,000
3353 Lansmere Rd, Shaker Heights, OH 44122
4beds
2,097sqft
Single Family Residence
Built in 1920
7,169.98 Square Feet Lot
$364,800 Zestimate®
$145/sqft
$2,396 Estimated rent
Home value
$364,800
$339,000 - $398,000
$2,396/mo
Zestimate® history
Loading...
Owner options
Explore your selling options
What's special
Bright, well maintained, center hall colonial in Fernway! Spacious, freshly painted living room with hardwood floors and a wood burning fireplace welcomes you. The large dining room has box trim molding, built in cabinetry to store all your dishes and a charming window seat. The kitchen offers plenty of prep space and cabinetry for storage as well as an ample eating area. A mud area and a half bath complete the first floor. The lovely foyer that leads you to the second floor has been recently painted and has box trim molding. The second floor has 3 bedrooms (with younger windows), an office and 2 full baths (hard to find at this price point). The primary bedroom offers a true walk in closet and a private bath which was added in 2005. Up to the third floor you find a great space for a teen suite-a hangout space as well as a bedroom. The basement has the laundry (washer and dryer stay) and a boiler that was replaced in 2022. The backyard has a small deck, large patio in a very pr
Zillow last checked: 8 hours ago
Listing updated: August 26, 2023 at 02:58pm
Listed by:
Jackie Collesi 216-780-8607,
Howard Hanna
Bought with:
Andrew C Fernandez, 2011002314
Century 21 HomeStar
Source: MLS Now,MLS#: 4447448Originating MLS: Akron Cleveland Association of REALTORS
Facts & features
Interior
Bedrooms & bathrooms
- Bedrooms: 4
- Bathrooms: 3
- Full bathrooms: 2
- 1/2 bathrooms: 1
- Main level bathrooms: 1
Primary bedroom
- Description: Flooring: Carpet
- Level: Second
- Dimensions: 11.00 x 15.00
Bedroom
- Description: Flooring: Carpet
- Level: Second
- Dimensions: 11.00 x 13.00
Bedroom
- Description: Flooring: Carpet
- Level: Second
- Dimensions: 11.00 x 15.00
Bedroom
- Description: Flooring: Carpet
- Level: Third
- Dimensions: 8.00 x 15.00
Primary bathroom
- Description: Flooring: Ceramic Tile
- Level: Second
Bonus room
- Description: Flooring: Carpet
- Level: Third
- Dimensions: 11.00 x 18.00
Dining room
- Description: Flooring: Wood
- Level: First
- Dimensions: 13.00 x 15.00
Eat in kitchen
- Description: Flooring: Wood
- Level: First
- Dimensions: 14.00 x 15.00
Living room
- Description: Flooring: Wood
- Features: Fireplace
- Level: First
- Dimensions: 15.00 x 23.00
Office
- Description: Flooring: Carpet
- Level: Second
- Dimensions: 7.00 x 11.00
Heating
- Fireplace(s), Gas, Hot Water, Steam
Cooling
- Window Unit(s)
Appliances
- Included: Dryer, Dishwasher, Range, Refrigerator, Washer
Features
- Basement: Full,Unfinished
- Number of fireplaces: 1
- Fireplace features: Wood Burning
Interior area
- Total structure area: 2,097
- Total interior livable area: 2,097 sqft
- Finished area above ground: 2,097
Property
Parking
- Parking features: Detached, Electricity, Garage, Garage Door Opener, Paved
- Garage spaces: 1
Accessibility
- Accessibility features: None
Features
- Levels: Three Or More
- Stories: 3
- Patio & porch: Deck, Patio
- Pool features: Community
- Fencing: Partial,Wood
Lot
- Size: 7,169 sqft
- Dimensions: 70 x 112
Details
- Parcel number: 73601023
Construction
Type & style
- Home type: SingleFamily
- Architectural style: Colonial
- Property subtype: Single Family Residence
Materials
- Vinyl Siding
- Roof: Asphalt,Fiberglass
Condition
- Unknown
- Year built: 1920
Utilities & green energy
- Sewer: Public Sewer
- Water: Public
Community & neighborhood
Community
- Community features: Fitness Center, Golf, Medical Service, Playground, Park, Pool, Shopping, Tennis Court(s), Public Transportation
Location
- Region: Shaker Heights
- Subdivision: Vansweringen
Other
Other facts
- Listing agreement: Exclusive Right To Sell
- Listing terms: Cash,Conventional,FHA,VA Loan
Price history
| Date | Event | Price |
|---|---|---|
| 5/16/2023 | Sold | $305,000+7%$145/sqft |
Source: MLS Now #4447448 Report a problem | ||
| 4/3/2023 | Contingent | $285,000$136/sqft |
Source: | ||
| 3/31/2023 | Listed for sale | $285,000+42.5%$136/sqft |
Source: | ||
| 3/28/2005 | Sold | $200,000+116.2%$95/sqft |
Source: MLS Now #2188931 Report a problem | ||
| 5/12/1999 | Sold | $92,500$44/sqft |
Source: Public Record Report a problem | ||
Public tax history
| Year | Property taxes | Tax assessment |
|---|---|---|
| 2024 | $9,385 -1% | $106,750 +25.6% |
| 2023 | $9,484 +3.5% | $85,020 |
| 2022 | $9,163 +0.3% | $85,020 |
Find assessor info on the county website
Neighborhood: Fernway
Nearby schools
GreatSchools rating
- 6/10Fernway Elementary SchoolGrades: K-4Distance: 0.3 mi
- 7/10Shaker Heights High SchoolGrades: 8-12Distance: 1 mi
- 7/10Shaker Heights Middle SchoolGrades: 1,6-8Distance: 1.2 mi
Schools provided by the listing agent
- District: Shaker Heights CSD - 1827
Source: MLS Now. This data may not be complete. We recommend contacting the local school district to confirm school assignments for this home.
Get pre-qualified for a loan
At Zillow Home Loans, we can pre-qualify you in as little as 5 minutes with no impact to your credit score.An equal housing lender. NMLS #10287.
Sell with ease on Zillow
Get a Zillow Showcase℠ listing at no additional cost and you could sell for —faster.
$364,800
2% more+$7,296
With Zillow Showcase(estimated)$372,096
