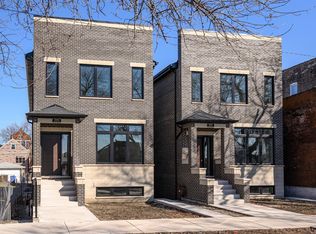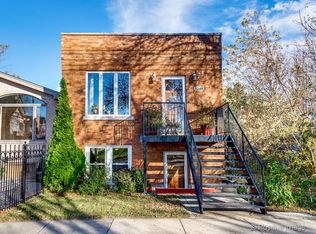Closed
$875,000
3353 S Racine Ave, Chicago, IL 60608
4beds
3,600sqft
Single Family Residence
Built in 2020
3,127.61 Square Feet Lot
$886,200 Zestimate®
$243/sqft
$4,966 Estimated rent
Home value
$886,200
$798,000 - $984,000
$4,966/mo
Zestimate® history
Loading...
Owner options
Explore your selling options
What's special
Discover this exquisitely designed two-story single-family home, thoughtfully built in 2020 and nestled in the heart of Bridgeport. Offering an innovative layout and meticulous attention to detail, this property combines modern elegance with timeless quality. Boasting approximately 3,600 square feet of solid double-brick masonry construction, this home features 4 generously sized bedrooms, each accommodating king-size beds and walk-in closets. The primary suite is a true retreat with double walk-in closets, dual vanities, an oversized shower, and a luxurious soaking tub. Featuring 3.5 baths and a skylight that fills the home with natural light, this residence also offers an abundance of thoughtfully designed storage space. The expansive open-concept kitchen is a centerpiece for entertaining, showcasing designer 42" custom white cabinetry, a spacious quartz-topped island, stainless steel appliances, and a dining area that seamlessly connects to a private deck. Contemporary details include under-cabinet lighting, stylish stairway illumination, and sleek recessed lighting. Built for comfort and efficiency, the home features dual-zone heating and cooling with high-efficiency furnaces. Both the first and second floors offer 9-foot ceilings, complemented by 6-inch baseboards, crown molding, and rich hardwood flooring throughout. The finished garden-level basement, flooded with natural light and accessible via a private entrance, includes a bedroom with double closets, a full bath, and an expansive living area-ideal for an in-law arrangement or additional living space. Outside, enjoy professionally landscaped grounds enclosed by a secure wrought iron fence, custom patios perfect for summer gatherings, and a detached two-car garage with an overhead door. Custom honeycomb blinds and front and rear storm doors enhance this home's appeal. Located on a serene residential block with picturesque sunset views, the home is surrounded by the charm of Bridgeport Village, the Riverwalk, and the Bridgeport Art Center. Convenience abounds with walking access to parks, playgrounds, local dining, banks, and the soon-to-arrive Starbucks. Just minutes from Mariano's, Target, Whole Foods, major highways (I-55, I-90/94), the Orange Line, and a mere 10-minute drive to downtown Chicago, this property offers the perfect balance of tranquility and accessibility. Your dream home awaits in this sought-after community-schedule your private tour today!
Zillow last checked: 8 hours ago
Listing updated: May 30, 2025 at 02:40am
Listing courtesy of:
Natalie Ruffolo 312-751-0300,
Jameson Sotheby's Intl Realty
Bought with:
Heidi Eng
Richland Properties and Homes
Source: MRED as distributed by MLS GRID,MLS#: 12276908
Facts & features
Interior
Bedrooms & bathrooms
- Bedrooms: 4
- Bathrooms: 4
- Full bathrooms: 3
- 1/2 bathrooms: 1
Primary bedroom
- Features: Flooring (Hardwood), Window Treatments (Blinds, Double Pane Windows, Insulated Windows, Screens), Bathroom (Full, Double Sink, Tub & Separate Shwr)
- Level: Second
- Area: 208 Square Feet
- Dimensions: 16X13
Bedroom 2
- Features: Flooring (Hardwood), Window Treatments (Blinds, Double Pane Windows, Insulated Windows, Screens)
- Level: Second
- Area: 150 Square Feet
- Dimensions: 15X10
Bedroom 3
- Features: Flooring (Hardwood), Window Treatments (Blinds, Double Pane Windows, Insulated Windows, Screens)
- Level: Second
- Area: 144 Square Feet
- Dimensions: 12X12
Bedroom 4
- Features: Window Treatments (Blinds, Double Pane Windows, Insulated Windows, Screens)
- Level: Basement
- Area: 156 Square Feet
- Dimensions: 13X12
Deck
- Features: Flooring (Hardwood)
- Level: Main
- Area: 152 Square Feet
- Dimensions: 19X8
Dining room
- Features: Flooring (Hardwood), Window Treatments (Blinds, Double Pane Windows, Insulated Windows, Screens)
- Level: Main
- Area: 221 Square Feet
- Dimensions: 17X13
Other
- Features: Window Treatments (Blinds, Double Pane Windows, Insulated Windows, Screens)
- Level: Basement
- Area: 468 Square Feet
- Dimensions: 18X26
Foyer
- Features: Flooring (Hardwood)
- Level: Main
- Area: 20 Square Feet
- Dimensions: 5X4
Kitchen
- Features: Kitchen (Eating Area-Breakfast Bar, Eating Area-Table Space, Island, Pantry), Flooring (Hardwood), Window Treatments (Blinds, Double Pane Windows, Insulated Windows, Screens)
- Level: Main
- Area: 289 Square Feet
- Dimensions: 17X17
Laundry
- Features: Flooring (Porcelain Tile)
- Level: Second
- Area: 24 Square Feet
- Dimensions: 6X4
Living room
- Features: Flooring (Hardwood), Window Treatments (Blinds, Double Pane Windows, Screens)
- Level: Main
- Area: 323 Square Feet
- Dimensions: 19X17
Pantry
- Features: Flooring (Hardwood)
- Level: Main
- Area: 12 Square Feet
- Dimensions: 4X3
Other
- Features: Flooring (Porcelain Tile)
- Level: Second
- Area: 24 Square Feet
- Dimensions: 6X4
Other
- Features: Flooring (Porcelain Tile)
- Level: Basement
- Area: 72 Square Feet
- Dimensions: 8X9
Walk in closet
- Features: Flooring (Hardwood), Window Treatments (Blinds, Double Pane Windows)
- Level: Main
- Area: 30 Square Feet
- Dimensions: 5X6
Heating
- Natural Gas
Cooling
- Central Air, Electric, Gas, Dual, Power Roof Vents
Appliances
- Included: Range, Microwave, Dishwasher, Refrigerator, Washer, Dryer
- Laundry: Upper Level, Gas Dryer Hookup, In Unit, Laundry Closet, Multiple Locations, Sink
Features
- In-Law Floorplan, Walk-In Closet(s), High Ceilings, Open Floorplan, Special Millwork
- Flooring: Hardwood
- Doors: Storm Door(s)
- Windows: Screens, Skylight(s), Window Treatments, Drapes, Insulated Windows
- Basement: Finished,Exterior Entry,Concrete,Rec/Family Area,Sleeping Area,Storage Space,Walk-Up Access,Full,Walk-Out Access
- Attic: Dormer
Interior area
- Total structure area: 3,300
- Total interior livable area: 3,600 sqft
- Finished area below ground: 1,100
Property
Parking
- Total spaces: 2
- Parking features: Concrete, Garage Door Opener, On Site, Garage Owned, Detached, Garage
- Garage spaces: 2
- Has uncovered spaces: Yes
Accessibility
- Accessibility features: Accessible Hallway(s), No Disability Access
Features
- Stories: 2
- Patio & porch: Deck, Patio
Lot
- Size: 3,127 sqft
- Dimensions: 25X125
Details
- Parcel number: 17322160350000
- Special conditions: List Broker Must Accompany
Construction
Type & style
- Home type: SingleFamily
- Architectural style: Contemporary
- Property subtype: Single Family Residence
Materials
- Brick, Block
- Foundation: Concrete Perimeter
- Roof: Asphalt
Condition
- New construction: No
- Year built: 2020
Utilities & green energy
- Electric: 200+ Amp Service
- Sewer: Public Sewer
- Water: Public
Community & neighborhood
Community
- Community features: Curbs, Sidewalks, Street Lights, Street Paved
Location
- Region: Chicago
HOA & financial
HOA
- Services included: None
Other
Other facts
- Listing terms: Conventional
- Ownership: Fee Simple
Price history
| Date | Event | Price |
|---|---|---|
| 5/2/2025 | Sold | $875,000$243/sqft |
Source: | ||
| 3/11/2025 | Contingent | $875,000$243/sqft |
Source: | ||
| 3/6/2025 | Listed for sale | $875,000+24.1%$243/sqft |
Source: | ||
| 2/22/2021 | Sold | $705,000-0.6%$196/sqft |
Source: | ||
| 1/15/2021 | Contingent | $709,000$197/sqft |
Source: | ||
Public tax history
| Year | Property taxes | Tax assessment |
|---|---|---|
| 2023 | $14,914 -2% | $74,000 |
| 2022 | $15,221 +2.3% | $74,000 |
| 2021 | $14,881 +200.6% | $74,000 +233% |
Find assessor info on the county website
Neighborhood: Bridgeport
Nearby schools
GreatSchools rating
- 8/10Armour Elementary SchoolGrades: PK-8Distance: 0.3 mi
- 1/10Tilden Career Communty Academy High SchoolGrades: 9-12Distance: 1.9 mi
Schools provided by the listing agent
- Elementary: Armour Elementary School
- Middle: Armour Elementary School
- High: Tilden Achievement Academy High
- District: 299
Source: MRED as distributed by MLS GRID. This data may not be complete. We recommend contacting the local school district to confirm school assignments for this home.
Get a cash offer in 3 minutes
Find out how much your home could sell for in as little as 3 minutes with a no-obligation cash offer.
Estimated market value$886,200
Get a cash offer in 3 minutes
Find out how much your home could sell for in as little as 3 minutes with a no-obligation cash offer.
Estimated market value
$886,200

