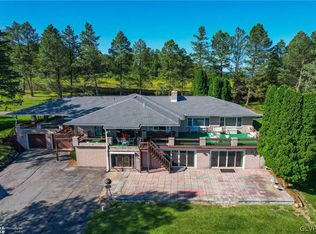Sold for $840,000
$840,000
3353 Spring Valley Rd, Slatington, PA 18080
3beds
3,681sqft
Single Family Residence
Built in 2001
13.18 Acres Lot
$849,300 Zestimate®
$228/sqft
$3,321 Estimated rent
Home value
$849,300
$764,000 - $943,000
$3,321/mo
Zestimate® history
Loading...
Owner options
Explore your selling options
What's special
Tucked away at the end of a private drive through the woods, you'll discover the peaceful retreat you've been searching for. This stunning 13+ acre property sits atop a hill, offering breathtaking 180-degree views of the Lehigh Valley, perfect for those craving tranquility and seclusion from the hustle of everyday life. Inside, natural light floods the home through floor-to-ceiling windows. The great room features soaring 18-foot ceilings and a striking stone wood-burning fireplace, seamlessly connecting to an open-concept kitchen designed for entertaining. Three sets of glass doors lead from the back of the home out to a massive wrap-around deck—ideal for family gatherings or simply soaking in the serene countryside and abundant wildlife. An additional patio off the family room offers even more outdoor space. You'll also love the oversized three-bay garage, complete with a full-sized upper storage area that could easily be converted into additional living space. Enjoy updated bathrooms, a gorgeous main suite with an expansive walk-in closet, a main-level office, and convenient first-floor laundry. There’s so much to see and love in your new home—schedule your showing today!
Zillow last checked: 8 hours ago
Listing updated: July 31, 2025 at 12:48pm
Listed by:
Patrick C. Ruddell 484-330-6619,
Keller Williams Allentown,
Alicia Ruddell 484-330-1607,
Keller Williams Allentown
Bought with:
Jim Gedney, RS199425L
Coldwell Banker Hearthside
Source: GLVR,MLS#: 758973 Originating MLS: Lehigh Valley MLS
Originating MLS: Lehigh Valley MLS
Facts & features
Interior
Bedrooms & bathrooms
- Bedrooms: 3
- Bathrooms: 4
- Full bathrooms: 2
- 1/2 bathrooms: 2
Primary bedroom
- Level: First
- Dimensions: 15.70 x 15.50
Bedroom
- Level: Lower
- Dimensions: 15.50 x 13.10
Bedroom
- Level: Lower
- Dimensions: 15.60 x 15.10
Primary bathroom
- Level: First
- Dimensions: 15.20 x 12.10
Breakfast room nook
- Level: First
- Dimensions: 14.00 x 11.00
Den
- Level: First
- Dimensions: 10.40 x 8.10
Family room
- Level: Lower
- Dimensions: 18.80 x 18.70
Foyer
- Level: First
- Dimensions: 17.20 x 13.40
Other
- Level: Lower
- Dimensions: 8.20 x 8.20
Half bath
- Level: First
- Dimensions: 7.90 x 3.60
Half bath
- Level: Lower
- Dimensions: 6.80 x 5.60
Kitchen
- Level: First
- Dimensions: 16.10 x 14.50
Laundry
- Level: First
- Dimensions: 9.10 x 5.90
Living room
- Level: First
- Dimensions: 24.90 x 19.40
Other
- Description: Wet Bar Open to Family Room
- Level: Lower
- Dimensions: 14.20 x 6.70
Heating
- Forced Air, Fireplace(s), Oil, Radiant, Zoned
Cooling
- Central Air, Ceiling Fan(s)
Appliances
- Included: Built-In Oven, Dryer, Dishwasher, Electric Cooktop, Electric Oven, Electric Water Heater, Microwave, Oil Water Heater, Refrigerator, Washer
- Laundry: Main Level
Features
- Attic, Cathedral Ceiling(s), Dining Area, Entrance Foyer, Eat-in Kitchen, Family Room Lower Level, High Ceilings, Home Office, Kitchen Island, Storage, Vaulted Ceiling(s), Walk-In Closet(s), Central Vacuum
- Flooring: Carpet, Ceramic Tile, Engineered Hardwood, Hardwood, Vinyl
- Basement: Full,Other,Walk-Out Access
- Has fireplace: Yes
- Fireplace features: Family Room, Living Room, Insert
Interior area
- Total interior livable area: 3,681 sqft
- Finished area above ground: 2,440
- Finished area below ground: 1,241
Property
Parking
- Total spaces: 3
- Parking features: Carport, Driveway, Detached, Garage, Off Street, Garage Door Opener
- Garage spaces: 3
- Has carport: Yes
- Has uncovered spaces: Yes
Features
- Levels: One
- Stories: 1
- Patio & porch: Covered, Deck, Patio, Porch
- Exterior features: Awning(s), Deck, Porch, Patio
- Has view: Yes
- View description: City Lights, Hills
Lot
- Size: 13.18 Acres
- Features: Flat, Sloped, Views
- Residential vegetation: Partially Wooded
Details
- Additional structures: Greenhouse
- Parcel number: 556110294476 1
- Zoning: RR
- Special conditions: None
Construction
Type & style
- Home type: SingleFamily
- Architectural style: Other,Ranch
- Property subtype: Single Family Residence
Materials
- Stone Veneer, Wood Siding
- Roof: Asphalt,Fiberglass
Condition
- Year built: 2001
Utilities & green energy
- Electric: 200+ Amp Service, Circuit Breakers
- Sewer: Septic Tank
- Water: Well
- Utilities for property: Cable Available
Community & neighborhood
Location
- Region: Slatington
- Subdivision: Not in Development
Other
Other facts
- Listing terms: Cash,Conventional,FHA,VA Loan
- Ownership type: Fee Simple
Price history
| Date | Event | Price |
|---|---|---|
| 7/31/2025 | Sold | $840,000+0%$228/sqft |
Source: | ||
| 6/30/2025 | Pending sale | $839,900$228/sqft |
Source: | ||
| 6/13/2025 | Listed for sale | $839,900+66.3%$228/sqft |
Source: | ||
| 8/9/2018 | Sold | $505,000+1.2%$137/sqft |
Source: | ||
| 6/18/2018 | Listed for sale | $499,000+704.8%$136/sqft |
Source: CENTURY 21 Pinnacle #582960 Report a problem | ||
Public tax history
| Year | Property taxes | Tax assessment |
|---|---|---|
| 2025 | $10,636 +3.9% | $353,700 |
| 2024 | $10,238 +2.8% | $353,700 |
| 2023 | $9,956 | $353,700 |
Find assessor info on the county website
Neighborhood: 18080
Nearby schools
GreatSchools rating
- NAPeters El SchoolGrades: K-2Distance: 1.5 mi
- 5/10Northern Lehigh Middle SchoolGrades: 7-8Distance: 2.9 mi
- 6/10Northern Lehigh Senior High SchoolGrades: 9-12Distance: 3.1 mi
Schools provided by the listing agent
- High: Northern Lehigh
- District: Northern Lehigh
Source: GLVR. This data may not be complete. We recommend contacting the local school district to confirm school assignments for this home.
Get a cash offer in 3 minutes
Find out how much your home could sell for in as little as 3 minutes with a no-obligation cash offer.
Estimated market value$849,300
Get a cash offer in 3 minutes
Find out how much your home could sell for in as little as 3 minutes with a no-obligation cash offer.
Estimated market value
$849,300
