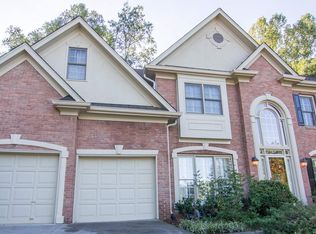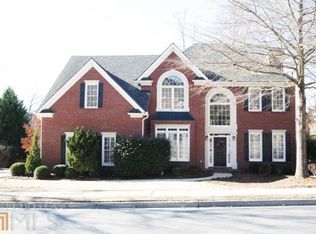Closed
$595,000
3354 Collier Point, Dacula, GA 30019
4beds
3,371sqft
Single Family Residence
Built in 1997
0.39 Acres Lot
$588,700 Zestimate®
$177/sqft
$2,573 Estimated rent
Home value
$588,700
$542,000 - $642,000
$2,573/mo
Zestimate® history
Loading...
Owner options
Explore your selling options
What's special
COMING SOON! Welcome to this exquisite home located in the highly sought-after Hamilton Mill. This home offers a perfect blend of luxury, comfort, and privacy. The home boasts an abundance of space throughout, featuring 4 bedrooms and 3 full bathrooms, creating an inviting open-concept layout perfect for entertaining with a seamless flow between the chefs kitchen, spacious living room, and dining room. Walk into the gorgeous foyer that opens up to a 2-story living area natural light through large windows. The living room looks out to your beautiful fenced in back yard landscaped with blueberry bushes and a fig tree, relax by the gas fire pit while the children and/or guests enjoy the playground and trampoline. The chef's kitchen boasts ample counter space, an island, granite countertops, gas range, walk-in pantry, and stainless steel appliances. One large bedroom on the main level can serve as a guest room or office space and the owners did not forget their four legged family members! There is a full pet suite under the stairs! Upstairs boasts a split floor plan, the primary suite with large office or sitting area and on suite bathroom with separate shower and soaking tub. Across the open catwalk are two bedrooms sharing a Jack and Jill full bathroom. Hamilton Mill has resort-style amenities with two pools, tennis and pickleball courts, a fitness center, playgrounds, a soccer field, and a golf course. This property offers not just a home but a lifestyle, experience the perfect blend of sporting excellence and leisurely luxury in this Hamilton Mill Community. It's like having a resort at your doorstep!
Zillow last checked: 8 hours ago
Listing updated: March 06, 2025 at 05:31pm
Listed by:
Melissa Parent 954-683-6043,
Virtual Properties Realty.Net
Bought with:
Wenjing Liu, 393248
Virtual Properties Realty.com
Source: GAMLS,MLS#: 10447962
Facts & features
Interior
Bedrooms & bathrooms
- Bedrooms: 4
- Bathrooms: 3
- Full bathrooms: 3
- Main level bathrooms: 1
- Main level bedrooms: 1
Dining room
- Features: Seats 12+, Separate Room
Kitchen
- Features: Breakfast Area, Kitchen Island, Pantry, Solid Surface Counters
Heating
- Central
Cooling
- Ceiling Fan(s), Central Air, Dual, Zoned
Appliances
- Included: Dishwasher, Microwave, Oven/Range (Combo), Refrigerator, Stainless Steel Appliance(s)
- Laundry: Mud Room
Features
- Double Vanity, High Ceilings, Separate Shower, Soaking Tub, Tray Ceiling(s), Entrance Foyer, Vaulted Ceiling(s), Walk-In Closet(s)
- Flooring: Carpet, Other
- Basement: None
- Number of fireplaces: 1
- Fireplace features: Family Room, Gas Starter, Outside
Interior area
- Total structure area: 3,371
- Total interior livable area: 3,371 sqft
- Finished area above ground: 3,371
- Finished area below ground: 0
Property
Parking
- Parking features: Garage, Garage Door Opener, Off Street, Side/Rear Entrance
- Has garage: Yes
Features
- Levels: Two
- Stories: 2
- Patio & porch: Patio
- Fencing: Back Yard,Fenced,Privacy,Wood
Lot
- Size: 0.39 Acres
- Features: Cul-De-Sac, Level, Private
Details
- Parcel number: R3001F150
Construction
Type & style
- Home type: SingleFamily
- Architectural style: Traditional
- Property subtype: Single Family Residence
Materials
- Concrete
- Foundation: Slab
- Roof: Composition
Condition
- Resale
- New construction: No
- Year built: 1997
Utilities & green energy
- Sewer: Public Sewer
- Water: Public
- Utilities for property: Cable Available, Electricity Available, High Speed Internet, Natural Gas Available, Phone Available, Sewer Connected, Underground Utilities, Water Available
Community & neighborhood
Security
- Security features: Smoke Detector(s)
Community
- Community features: Clubhouse, Fitness Center, Playground, Pool, Sidewalks, Tennis Court(s)
Location
- Region: Dacula
- Subdivision: Hamilton Mill
HOA & financial
HOA
- Has HOA: Yes
- HOA fee: $1,200 annually
- Services included: Maintenance Grounds, Other, Swimming, Tennis
Other
Other facts
- Listing agreement: Exclusive Right To Sell
- Listing terms: Cash,Conventional,FHA,VA Loan
Price history
| Date | Event | Price |
|---|---|---|
| 3/6/2025 | Sold | $595,000-0.7%$177/sqft |
Source: | ||
| 2/2/2025 | Pending sale | $599,000$178/sqft |
Source: | ||
| 1/30/2025 | Listed for sale | $599,000+72.6%$178/sqft |
Source: | ||
| 4/9/2020 | Sold | $347,000-0.9%$103/sqft |
Source: | ||
| 3/5/2020 | Pending sale | $350,000$104/sqft |
Source: PEND Realty, LLC #8715477 Report a problem | ||
Public tax history
| Year | Property taxes | Tax assessment |
|---|---|---|
| 2025 | $8,109 +1.7% | $223,360 +4% |
| 2024 | $7,976 +6.2% | $214,840 +6.6% |
| 2023 | $7,512 +12.3% | $201,600 +12.5% |
Find assessor info on the county website
Neighborhood: 30019
Nearby schools
GreatSchools rating
- 8/10Puckett's Mill Elementary SchoolGrades: PK-5Distance: 1.7 mi
- 7/10Frank N. Osborne Middle SchoolGrades: 6-8Distance: 2.4 mi
- 9/10Mill Creek High SchoolGrades: 9-12Distance: 2.2 mi
Schools provided by the listing agent
- Elementary: Pucketts Mill
- Middle: Frank N Osborne
- High: Mill Creek
Source: GAMLS. This data may not be complete. We recommend contacting the local school district to confirm school assignments for this home.
Get a cash offer in 3 minutes
Find out how much your home could sell for in as little as 3 minutes with a no-obligation cash offer.
Estimated market value$588,700
Get a cash offer in 3 minutes
Find out how much your home could sell for in as little as 3 minutes with a no-obligation cash offer.
Estimated market value
$588,700

