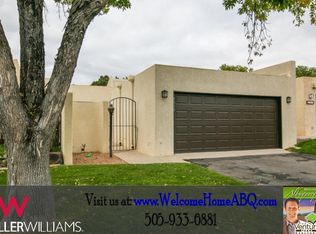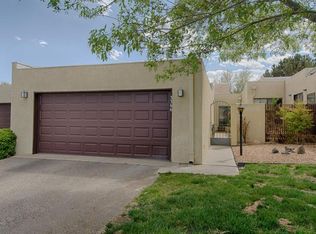Sold
Price Unknown
3354 Saint Andrews Dr SE, Rio Rancho, NM 87124
2beds
1,362sqft
Townhouse
Built in 1978
3,049.2 Square Feet Lot
$-- Zestimate®
$--/sqft
$1,815 Estimated rent
Home value
Not available
Estimated sales range
Not available
$1,815/mo
Zestimate® history
Loading...
Owner options
Explore your selling options
What's special
Well loved home in exclusive 55 & over community with mature trees and shady walking paths. This charming home boasts 2 bedrooms and 2 baths. It features accent wood beams, and a sunken living room with a cozy gas log fireplace. It has clerestory windows to let natural light in, vaulted ceilings, and Italian tile flooring in the kitchen, hall, and bath. Upgrades include newer Refrigerated Air, a TPO roof w/ a complete maintenance package, & an H20 recirc. pump. The easy care yard and shady patios with lovely views, offer serene outdoor living. This home is perfect for relaxation and entertaining. Conveniently located in the heart of Rio Rancho near dining, entertainment, and shopping
Zillow last checked: 8 hours ago
Listing updated: December 15, 2025 at 06:14am
Listed by:
Mary E. Spensley 505-610-0806,
Coldwell Banker Legacy
Bought with:
Meghan Boyd Tate, 49338
Coldwell Banker Legacy
Source: SWMLS,MLS#: 1086605
Facts & features
Interior
Bedrooms & bathrooms
- Bedrooms: 2
- Bathrooms: 2
- Full bathrooms: 1
- 3/4 bathrooms: 1
Primary bedroom
- Level: Main
- Area: 176
- Dimensions: 16 x 11
Bedroom 2
- Level: Main
- Area: 99
- Dimensions: 11 x 9
Kitchen
- Level: Main
- Area: 100
- Dimensions: 10 x 10
Living room
- Level: Main
- Area: 289
- Dimensions: 17 x 17
Heating
- Central, Forced Air, Natural Gas
Cooling
- Refrigerated
Appliances
- Included: Dryer, Free-Standing Electric Range, Microwave, Refrigerator, Washer
- Laundry: Gas Dryer Hookup, Washer Hookup, Dryer Hookup, ElectricDryer Hookup
Features
- Beamed Ceilings, Ceiling Fan(s), Cathedral Ceiling(s), Entrance Foyer, High Ceilings, High Speed Internet, Main Level Primary, Skylights, Walk-In Closet(s)
- Flooring: Carpet, Tile
- Windows: Double Pane Windows, Insulated Windows, Skylight(s)
- Has basement: No
- Number of fireplaces: 1
- Fireplace features: Custom, Gas Log
Interior area
- Total structure area: 1,362
- Total interior livable area: 1,362 sqft
Property
Parking
- Total spaces: 2
- Parking features: Attached, Finished Garage, Garage, Garage Door Opener
- Attached garage spaces: 2
Accessibility
- Accessibility features: None
Features
- Levels: One
- Stories: 1
- Patio & porch: Covered, Patio
- Exterior features: Courtyard, Sprinkler/Irrigation, Landscaping
Lot
- Size: 3,049 sqft
- Features: Landscaped, Planned Unit Development, Xeriscape
Details
- Parcel number: 1000008708501
- Zoning description: R-1
Construction
Type & style
- Home type: Townhouse
- Architectural style: Pueblo
- Property subtype: Townhouse
- Attached to another structure: Yes
Materials
- Frame, Stucco
- Foundation: Slab
- Roof: Tile
Condition
- Resale
- New construction: No
- Year built: 1978
Utilities & green energy
- Sewer: Public Sewer
- Water: Public
- Utilities for property: Cable Available, Natural Gas Connected, Phone Available, Sewer Connected, Water Connected
Green energy
- Energy generation: None
- Water conservation: Water-Smart Landscaping
Community & neighborhood
Community
- Community features: Common Grounds/Area
Senior living
- Senior community: Yes
Location
- Region: Rio Rancho
- Subdivision: The Esplanade
HOA & financial
HOA
- Has HOA: Yes
- HOA fee: $120 monthly
- Services included: Common Areas
Other
Other facts
- Listing terms: Cash,Conventional,FHA
- Road surface type: Asphalt, Paved
Price history
| Date | Event | Price |
|---|---|---|
| 12/12/2025 | Sold | -- |
Source: | ||
| 10/28/2025 | Pending sale | $265,000$195/sqft |
Source: | ||
| 10/3/2025 | Price change | $265,000-5.4%$195/sqft |
Source: | ||
| 6/24/2025 | Listed for sale | $280,000$206/sqft |
Source: | ||
Public tax history
| Year | Property taxes | Tax assessment |
|---|---|---|
| 2025 | $1,736 -0.3% | $49,752 +3% |
| 2024 | $1,741 +2.6% | $48,303 +3% |
| 2023 | $1,696 +1.9% | $46,897 +3% |
Find assessor info on the county website
Neighborhood: 87124
Nearby schools
GreatSchools rating
- 5/10Rio Rancho Elementary SchoolGrades: K-5Distance: 1.5 mi
- 7/10Rio Rancho Middle SchoolGrades: 6-8Distance: 2.7 mi
- 7/10Rio Rancho High SchoolGrades: 9-12Distance: 1.2 mi

