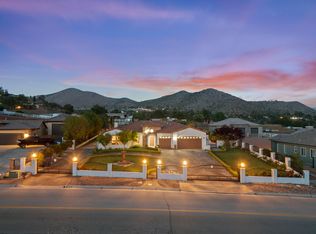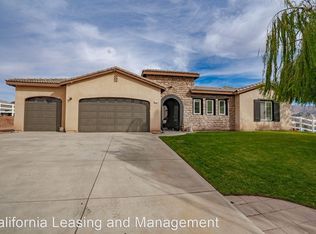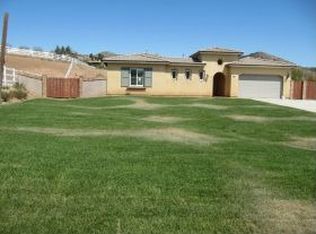Sold for $1,300,000 on 05/05/25
Listing Provided by:
Brian Melville DRE #01495197 661-373-9714,
RE/MAX of Santa Clarita
Bought with: Keller Williams VIP Properties
$1,300,000
33540 Desert Rd, Acton, CA 93510
4beds
2,763sqft
Single Family Residence
Built in 2005
0.93 Acres Lot
$1,278,300 Zestimate®
$471/sqft
$4,128 Estimated rent
Home value
$1,278,300
$1.16M - $1.41M
$4,128/mo
Zestimate® history
Loading...
Owner options
Explore your selling options
What's special
4 bedroom, 3 bath, 2,763 sq. ft. single story ranch w/a 3 car garage, solar power, custom built outdoor patio oasis, and a nearly 3600 sq. ft workshop w/huge 3 bay doors on approximately 1 full acre...This home is completely updated and special. The layout is open, and light-filled w/gorgeous views from just about every window. The high ceilings provide an even greater feeling of space and comfort. There are hardwood floors throughout the home, custom stone accents in both the formal dining area, and the fireplace in the family room. The chef's kitchen is stylish, and luxurious w/center island, white cabinets, quartz countertops, stainless steel appliances, an eating area w/views out to the backyard, a butlers pantry w/quartz countertop, tile backsplash, and elegant grey cabinetry. The inside laundry room is just outside the butlers pantry and has a stainless steel sink, quartz top, ample storage cabinets, and direct access to the 3 car garage. There are 4 bedrooms, and one is setup as the office w/built-in cabinetry, a peninsula desk w/quartz top, and custom double doors that lead to the private entry/courtyard of the home. The primary suite has a sitting area with views out to the backyard, 2 walk-in closets, a double sink vanity area, and separate tub and shower. Outdoors, the property really brings it all together. The oversized driveway features a beautiful steel gate w/gravel entry to the backyard, a spectacular outdoor patio area w/steel beams, huge vaulted roof entertaining area w/plenty of storage cabinets, a poured concrete top w/sink, a pizza oven, BBQ, flat top grill, stove, custom railings, dining table, and a seating area w/ tile accent TV wall, gas fire pit, and comfy couches and chairs. On the right hand side of the yard is a meditation garden w/ raised planter beds, lush green trees w/ a vinyl arbor, a water fountain feature, and designated sitting area to relax and enjoy some quiet time.......GOT WORKSHOP? this workshop is a fully permitted, stick-built shop w/ approximate 3600 sq. ft., 3 bay doors, each with their own motorized opener, a dedicated 240V sub panel, and ready for whatever you can dream up. Located in gorgeous Starpoint Ranch, this property is more than a home—it’s a dream realized.
Zillow last checked: 8 hours ago
Listing updated: May 06, 2025 at 02:31pm
Listing Provided by:
Brian Melville DRE #01495197 661-373-9714,
RE/MAX of Santa Clarita
Bought with:
Cynthia Miller, DRE #01981952
Keller Williams VIP Properties
Source: CRMLS,MLS#: SR25053093 Originating MLS: California Regional MLS
Originating MLS: California Regional MLS
Facts & features
Interior
Bedrooms & bathrooms
- Bedrooms: 4
- Bathrooms: 3
- Full bathrooms: 3
- Main level bathrooms: 3
- Main level bedrooms: 4
Primary bedroom
- Features: Main Level Primary
Bedroom
- Features: All Bedrooms Down
Bedroom
- Features: Bedroom on Main Level
Bathroom
- Features: Bathroom Exhaust Fan, Bathtub, Dual Sinks, Separate Shower
Kitchen
- Features: Kitchen Island, Kitchen/Family Room Combo, Quartz Counters
Heating
- Central
Cooling
- Central Air
Appliances
- Included: Dishwasher, Gas Cooktop, Gas Oven, Microwave, Vented Exhaust Fan
- Laundry: Inside, Laundry Room
Features
- Ceiling Fan(s), Cathedral Ceiling(s), Separate/Formal Dining Room, Eat-in Kitchen, Open Floorplan, Pantry, Quartz Counters, Recessed Lighting, All Bedrooms Down, Bedroom on Main Level, Entrance Foyer, Main Level Primary, Primary Suite, Walk-In Closet(s), Workshop
- Flooring: Tile, Wood
- Windows: Double Pane Windows
- Has fireplace: Yes
- Fireplace features: Living Room, Outside
- Common walls with other units/homes: No Common Walls
Interior area
- Total interior livable area: 2,763 sqft
Property
Parking
- Total spaces: 3
- Parking features: Concrete, Direct Access, Door-Single, Driveway, Garage Faces Front, Garage, RV Garage, RV Access/Parking, RV Covered, Workshop in Garage
- Attached garage spaces: 3
Features
- Levels: One
- Stories: 1
- Entry location: front
- Patio & porch: Covered, Open, Patio, See Remarks
- Pool features: None
- Spa features: None
- Fencing: Vinyl
- Has view: Yes
- View description: Hills
Lot
- Size: 0.93 Acres
- Features: 0-1 Unit/Acre, Back Yard, Desert Back, Front Yard, Garden, Sprinklers In Front, Lawn, Lot Over 40000 Sqft, Landscaped, Sprinklers On Side, Sprinkler System, Yard
Details
- Additional structures: Workshop
- Parcel number: 3057023008
- Zoning: LCA11*
- Special conditions: Standard
Construction
Type & style
- Home type: SingleFamily
- Property subtype: Single Family Residence
Materials
- Foundation: Concrete Perimeter
- Roof: Concrete
Condition
- Updated/Remodeled,Turnkey
- New construction: No
- Year built: 2005
Utilities & green energy
- Electric: Photovoltaics on Grid, Photovoltaics Third-Party Owned, 220 Volts in Workshop
- Sewer: Septic Type Unknown
- Water: Public
Community & neighborhood
Community
- Community features: Rural
Location
- Region: Acton
- Subdivision: Star Point Ranch (Stpr)
Other
Other facts
- Listing terms: Cash,Cash to New Loan,Conventional,FHA,VA Loan
- Road surface type: Paved
Price history
| Date | Event | Price |
|---|---|---|
| 5/5/2025 | Sold | $1,300,000+0.8%$471/sqft |
Source: | ||
| 4/1/2025 | Pending sale | $1,290,000$467/sqft |
Source: | ||
| 3/20/2025 | Contingent | $1,290,000$467/sqft |
Source: | ||
| 3/17/2025 | Listed for sale | $1,290,000+177.4%$467/sqft |
Source: | ||
| 3/10/2010 | Sold | $465,000+44.9%$168/sqft |
Source: Public Record Report a problem | ||
Public tax history
| Year | Property taxes | Tax assessment |
|---|---|---|
| 2025 | $10,188 +6% | $797,831 +2% |
| 2024 | $9,608 +3.4% | $782,189 +2% |
| 2023 | $9,293 +1.8% | $766,853 +2% |
Find assessor info on the county website
Neighborhood: 93510
Nearby schools
GreatSchools rating
- 4/10High Desert SchoolGrades: 5-8Distance: 1.8 mi
- 5/10Vasquez High SchoolGrades: 9-12Distance: 3 mi
- 6/10Meadowlark Elementary SchoolGrades: K-4Distance: 1.8 mi
Get a cash offer in 3 minutes
Find out how much your home could sell for in as little as 3 minutes with a no-obligation cash offer.
Estimated market value
$1,278,300
Get a cash offer in 3 minutes
Find out how much your home could sell for in as little as 3 minutes with a no-obligation cash offer.
Estimated market value
$1,278,300


