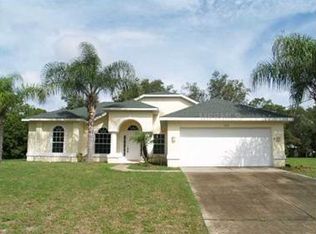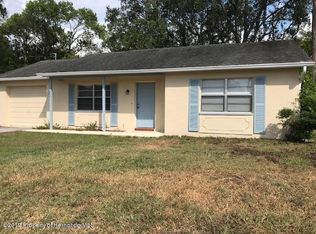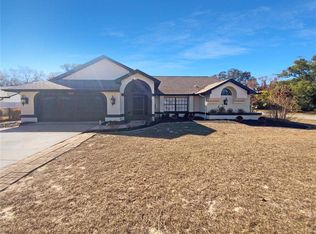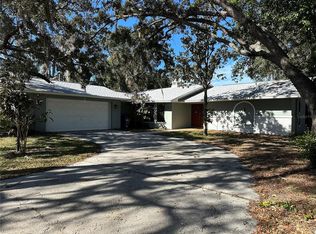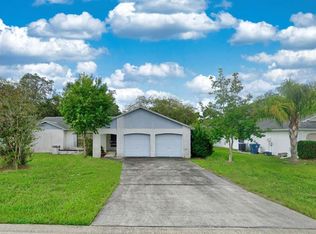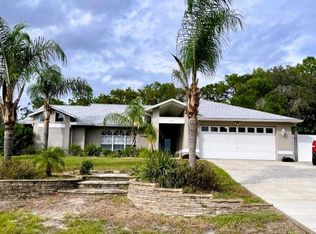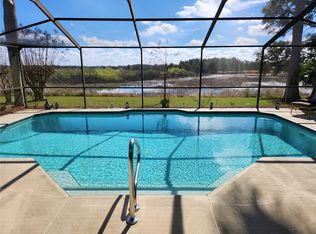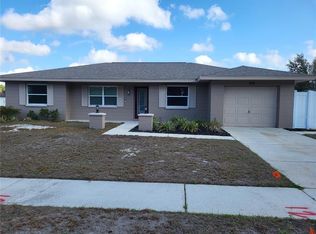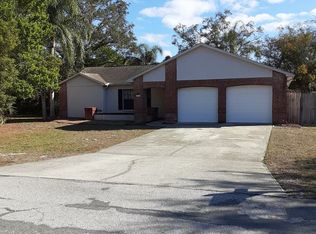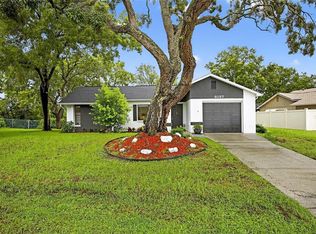This three-bedroom, two-bathroom, two-car garage, and screened lanai home is available for purchase.
The home boasts an inviting living space featuring a formal dining room, living room, family room, and breakfast nook. The kitchen is fully equipped with a dishwasher, stove, and refrigerator, and it seamlessly integrates with the breakfast bar, providing ample storage space for a coffee station or bar area. Ample space for Bar stools at the counter, and sliding doors lead to the screened, covered lanai, which now features a new ceiling fan. Conveniently located off the kitchen, the laundry room is accessible via the garage.
One of the home's notable features is the absence of carpeting. Waterproof vinyl flooring has been installed throughout, and the interior and exterior have been professionally painted, including the garage floor and lanai area. Additionally, a new hot water heater and hurricane-tied-down garage door have been installed for enhanced safety.
The desirable split plan offers a luxurious master suite with two walk-in closets. The master bathroom features double sinks, a garden tub, and a spacious walk-in shower. On the opposite side of the home, there are two additional bedrooms, each equipped with ceiling fans. These bedrooms share a full bathroom with a bathtub-shower combination and an exterior door leading to the yard, providing ample space for a pool if desired. The lanai also includes a closet for storing lawn chairs or cushions.
Springstead High School is zoned for this property, and it is conveniently located less than a block away from Spring Hill County Park, which offers tennis courts, basketball courts, and a playground. Set up your private showing today!
For sale
$339,900
3355 Abeline Rd, Spring Hill, FL 34608
3beds
1,976sqft
Est.:
Single Family Residence
Built in 2005
0.28 Acres Lot
$-- Zestimate®
$172/sqft
$-- HOA
What's special
Luxurious master suiteCeiling fansInviting living spaceAmple storage spaceBreakfast nookGarden tubWaterproof vinyl flooring
- 192 days |
- 214 |
- 10 |
Zillow last checked: 8 hours ago
Listing updated: August 14, 2025 at 06:11pm
Listed by:
Margaret J Adamo 352-279-5783,
Florida Real Estate Store & Property Management Services Inc
Source: HCMLS,MLS#: 2252642
Tour with a local agent
Facts & features
Interior
Bedrooms & bathrooms
- Bedrooms: 3
- Bathrooms: 2
- Full bathrooms: 2
Dining room
- Level: Main
Kitchen
- Level: Main
Heating
- Central
Cooling
- Central Air
Appliances
- Included: Dishwasher, Electric Range, Microwave, Refrigerator
- Laundry: Electric Dryer Hookup, In Unit, Washer Hookup
Features
- Breakfast Bar, Breakfast Nook, Ceiling Fan(s), Double Vanity, His and Hers Closets, Primary Bathroom -Tub with Separate Shower, Split Bedrooms, Vaulted Ceiling(s), Walk-In Closet(s), Split Plan
- Flooring: Laminate
- Has fireplace: No
Interior area
- Total structure area: 1,976
- Total interior livable area: 1,976 sqft
Property
Parking
- Total spaces: 2
- Parking features: Attached, Covered, Garage
- Attached garage spaces: 2
Features
- Levels: One
- Stories: 1
- Patio & porch: Awning(s), Front Porch, Rear Porch, Screened
Lot
- Size: 0.28 Acres
- Features: Few Trees
Details
- Additional structures: Other
- Parcel number: R32 323 17 5210 1455 0100
- Zoning: R1A
- Zoning description: Residential
- Special conditions: Standard
Construction
Type & style
- Home type: SingleFamily
- Architectural style: Contemporary
- Property subtype: Single Family Residence
Materials
- Block, Stucco
- Roof: Shingle
Condition
- Updated/Remodeled
- New construction: No
- Year built: 2005
Utilities & green energy
- Sewer: Septic Tank
- Water: Public
- Utilities for property: Cable Connected, Electricity Connected, Water Connected
Community & HOA
Community
- Security: Smoke Detector(s), Other, Entry Phone/Intercom
- Subdivision: Spring Hill Unit 21
HOA
- Has HOA: No
Location
- Region: Spring Hill
Financial & listing details
- Price per square foot: $172/sqft
- Tax assessed value: $380,041
- Annual tax amount: $5,491
- Date on market: 8/15/2025
- Listing terms: Cash,Conventional,FHA,VA Loan
- Electric utility on property: Yes
- Road surface type: Paved
Estimated market value
Not available
Estimated sales range
Not available
$1,963/mo
Price history
Price history
| Date | Event | Price |
|---|---|---|
| 5/16/2025 | Price change | $339,900-2.9%$172/sqft |
Source: | ||
| 4/18/2025 | Price change | $349,900-2.8%$177/sqft |
Source: | ||
| 4/4/2025 | Listed for sale | $359,900+12.5%$182/sqft |
Source: | ||
| 5/2/2023 | Listing removed | -- |
Source: Zillow Rentals Report a problem | ||
| 4/26/2023 | Price change | $1,800-10%$1/sqft |
Source: Zillow Rentals Report a problem | ||
| 4/21/2023 | Listing removed | -- |
Source: | ||
| 4/14/2023 | Pending sale | $319,900$162/sqft |
Source: | ||
| 4/10/2023 | Listed for rent | $2,000+11.1%$1/sqft |
Source: Zillow Rentals Report a problem | ||
| 3/4/2023 | Listed for sale | $319,900+0.3%$162/sqft |
Source: | ||
| 3/1/2023 | Listing removed | -- |
Source: | ||
| 1/13/2023 | Listing removed | -- |
Source: Zillow Rentals Report a problem | ||
| 1/3/2023 | Listed for rent | $1,800+56.5%$1/sqft |
Source: Zillow Rentals Report a problem | ||
| 12/8/2022 | Price change | $319,000-4.8%$161/sqft |
Source: | ||
| 8/8/2022 | Listed for sale | $335,000+179.2%$170/sqft |
Source: | ||
| 8/1/2015 | Listing removed | $1,150$1/sqft |
Source: Kings Realty & Rentals, Inc. Report a problem | ||
| 7/14/2015 | Listed for rent | $1,150$1/sqft |
Source: Kings Realty Rentals, Inc. Report a problem | ||
| 7/6/2015 | Sold | $120,000-7.6%$61/sqft |
Source: Public Record Report a problem | ||
| 5/18/2015 | Pending sale | $129,900$66/sqft |
Source: FUTURE HOME REALTY #W7606555 Report a problem | ||
| 4/21/2015 | Price change | $129,900-6.5%$66/sqft |
Source: FUTURE HOME REALTY #W7606555 Report a problem | ||
| 3/21/2015 | Price change | $138,900-7.3%$70/sqft |
Source: Future Home Realty, Inc. #W7606555 Report a problem | ||
| 2/18/2015 | Listed for sale | $149,900-31.6%$76/sqft |
Source: Future Home Realty, Inc. #W7606555 Report a problem | ||
| 7/5/2005 | Sold | $219,000+40.2%$111/sqft |
Source: Public Record Report a problem | ||
| 5/11/2005 | Sold | $156,200+941.3%$79/sqft |
Source: Public Record Report a problem | ||
| 3/22/2004 | Sold | $15,000$8/sqft |
Source: Public Record Report a problem | ||
Public tax history
Public tax history
| Year | Property taxes | Tax assessment |
|---|---|---|
| 2024 | $5,492 +4.5% | $282,866 +10% |
| 2023 | $5,253 +5.6% | $257,151 +10% |
| 2022 | $4,972 +19.9% | $233,774 +10% |
| 2021 | $4,149 +12.9% | $212,522 +10% |
| 2020 | $3,675 +11.3% | $193,202 +10% |
| 2019 | $3,300 +29.6% | $175,638 +0.9% |
| 2018 | $2,546 -3.3% | $174,146 +13.8% |
| 2017 | $2,634 | $153,014 +16% |
| 2016 | $2,634 +12.3% | $131,959 +6.1% |
| 2015 | $2,345 +95.1% | $124,324 +26.2% |
| 2014 | $1,202 +27.9% | $98,484 +1.5% |
| 2013 | $940 -5.1% | $97,029 +0.5% |
| 2012 | $990 -12.3% | $96,525 -8.3% |
| 2011 | $1,130 | $105,250 -11.7% |
| 2010 | -- | $119,209 -19% |
| 2009 | $1,816 -24.4% | $147,112 -17.9% |
| 2008 | $2,402 -22.4% | $179,260 -3.3% |
| 2006 | $3,096 | $185,325 +899.1% |
| 2005 | -- | $18,549 +85.2% |
| 2004 | $209 +23.8% | $10,016 +26.6% |
| 2003 | $169 -3.3% | $7,914 -3% |
| 2002 | $175 +0% | $8,162 +1.5% |
| 2001 | $175 +3.5% | $8,038 +4.8% |
| 2000 | $169 | $7,667 |
Find assessor info on the county website
BuyAbility℠ payment
Est. payment
$2,045/mo
Principal & interest
$1617
Property taxes
$428
Climate risks
Neighborhood: 34608
Nearby schools
GreatSchools rating
- 2/10Deltona Elementary SchoolGrades: PK-5Distance: 1.5 mi
- 4/10Fox Chapel Middle SchoolGrades: 6-8Distance: 2.1 mi
- 2/10Central High SchoolGrades: 9-12Distance: 7.6 mi
Schools provided by the listing agent
- Elementary: Deltona
- Middle: Explorer K-8
- High: Springstead
Source: HCMLS. This data may not be complete. We recommend contacting the local school district to confirm school assignments for this home.
