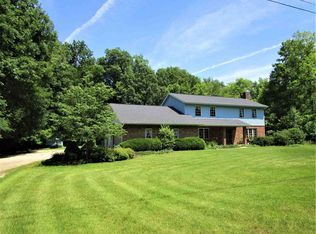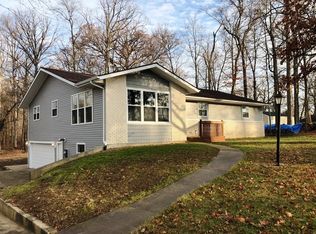Closed
$260,000
3355 N Hickory Rd, Decatur, IN 46733
4beds
2,580sqft
Single Family Residence
Built in 1977
0.93 Acres Lot
$267,200 Zestimate®
$--/sqft
$2,384 Estimated rent
Home value
$267,200
Estimated sales range
Not available
$2,384/mo
Zestimate® history
Loading...
Owner options
Explore your selling options
What's special
This 4 bedroom, 2.5 bath, 2580 sq ft home is nestled in a wooded lot in the desirable Oakwood Subdivision. Step outside to your personal oasis. A large deck perfect for entertaining, overlooking the pool and the spacious yard. Whether you are hosting a BBQ, lounging by the pool, or enjoying a peaceful evening under the stars in your spa, this outdoor space has many possibilities. In addition to four bedrooms, the home has two versatile bonus rooms and a basement!! They could be for a home office, playroom, den, game room, craft room, library...the possibilities are endless. The kitchen, dining and family room are all open to each other and with the fireplace, makes for a relaxing area to unwind. You don't want to miss out on this property.
Zillow last checked: 8 hours ago
Listing updated: September 23, 2024 at 08:10am
Listed by:
Kelly Massman Cell:260-223-0726,
1st Class Hoosier Realty
Bought with:
Adam R Clark, RB14031814
1st Class Hoosier Realty
Source: IRMLS,MLS#: 202431607
Facts & features
Interior
Bedrooms & bathrooms
- Bedrooms: 4
- Bathrooms: 3
- Full bathrooms: 2
- 1/2 bathrooms: 1
Bedroom 1
- Level: Upper
Bedroom 2
- Level: Upper
Dining room
- Level: Main
- Area: 143
- Dimensions: 13 x 11
Kitchen
- Level: Main
- Area: 121
- Dimensions: 11 x 11
Living room
- Level: Main
- Area: 176
- Dimensions: 16 x 11
Heating
- Natural Gas, Forced Air
Cooling
- Central Air
Appliances
- Included: Disposal, Dishwasher, Microwave, Electric Water Heater, Water Softener Owned
- Laundry: Electric Dryer Hookup, Main Level, Washer Hookup
Features
- Bookcases, Entrance Foyer, Open Floorplan, Tub/Shower Combination
- Windows: Window Treatments
- Basement: Partial,Partially Finished,Concrete,Sump Pump
- Number of fireplaces: 1
- Fireplace features: Family Room
Interior area
- Total structure area: 3,412
- Total interior livable area: 2,580 sqft
- Finished area above ground: 2,120
- Finished area below ground: 460
Property
Parking
- Total spaces: 2
- Parking features: Attached
- Attached garage spaces: 2
Features
- Levels: Two
- Stories: 2
- Exterior features: Play/Swing Set
- Pool features: In Ground
- Has spa: Yes
- Spa features: Private
- Fencing: Wood
Lot
- Size: 0.93 Acres
- Dimensions: 270 x 150
- Features: Few Trees
Details
- Additional structures: Shed(s), Shed
- Parcel number: 010516201034.000020
- Other equipment: Pool Equipment, Sump Pump
Construction
Type & style
- Home type: SingleFamily
- Property subtype: Single Family Residence
Materials
- Wood Siding
- Foundation: Slab
Condition
- New construction: No
- Year built: 1977
Utilities & green energy
- Gas: NIPSCO
- Sewer: City
- Water: Well
Community & neighborhood
Security
- Security features: Security System
Location
- Region: Decatur
- Subdivision: Oak Wood(s) / Oakwood(s)
HOA & financial
HOA
- Has HOA: Yes
- HOA fee: $550 annually
Other
Other facts
- Listing terms: Cash,Conventional,FHA,USDA Loan,VA Loan
Price history
| Date | Event | Price |
|---|---|---|
| 9/20/2024 | Sold | $260,000-8.7% |
Source: | ||
| 8/19/2024 | Listed for sale | $284,900-5% |
Source: | ||
| 8/19/2024 | Listing removed | $299,900 |
Source: | ||
| 8/11/2024 | Price change | $299,900-3.2% |
Source: | ||
| 8/7/2024 | Price change | $309,900-3.1% |
Source: | ||
Public tax history
| Year | Property taxes | Tax assessment |
|---|---|---|
| 2024 | $1,771 +11.8% | $257,600 +7.1% |
| 2023 | $1,584 +3.7% | $240,500 +6.4% |
| 2022 | $1,527 +18.3% | $226,100 +9% |
Find assessor info on the county website
Neighborhood: 46733
Nearby schools
GreatSchools rating
- 4/10Adams Central Elementary SchoolGrades: PK-5Distance: 3.3 mi
- 8/10Adams Central Middle SchoolGrades: 6-8Distance: 3.3 mi
- 10/10Adams Central High SchoolGrades: 9-12Distance: 3.3 mi
Schools provided by the listing agent
- Elementary: Adams Central
- Middle: Adams Central
- High: Adams Central
- District: Adams Central
Source: IRMLS. This data may not be complete. We recommend contacting the local school district to confirm school assignments for this home.
Get pre-qualified for a loan
At Zillow Home Loans, we can pre-qualify you in as little as 5 minutes with no impact to your credit score.An equal housing lender. NMLS #10287.

