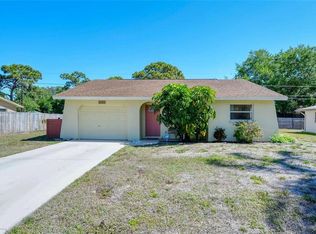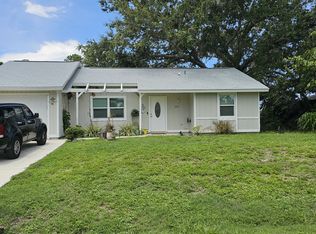Sold for $337,000
$337,000
3355 Roslyn Rd, Venice, FL 34293
2beds
1,335sqft
Single Family Residence
Built in 1982
8,000 Square Feet Lot
$325,300 Zestimate®
$252/sqft
$2,346 Estimated rent
Home value
$325,300
$296,000 - $358,000
$2,346/mo
Zestimate® history
Loading...
Owner options
Explore your selling options
What's special
This inviting and spacious 2-bedroom, 2-bathroom concrete block home offers great curb appeal, beautiful landscaping and a functional split floor plan. Freshly painted on the exterior and painted inside in 2021, it’s move-in ready and well maintained. Located in the non-deed restricted community of South Venice, this home is just 2 miles from the South Venice Ferry, offering private access to the beach and a community boat ramp. It’s also only 1.5 miles from Shamrock Park and the Legacy Trail biking path, which stretches all the way to Sarasota—perfect for outdoor enthusiasts. The home features a 2019 roof and a 2019 A/C system (15 SEER/2.5 ton). In 2023, hurricane-impact windows and an impact-rated garage door were installed for added peace of mind and value. Inside, you'll find updated bathrooms and a centrally located kitchen equipped with stainless steel appliances. The original kitchen cabinets have been thoughtfully preserved and paired with upgraded stone countertops, a breakfast bar and a pantry. The bright and airy bedrooms include large walk-in closets and the spacious utility room comes with a washer, dryer, utility sink and additional storage closet. Enjoy Florida living with a large concrete patio and a generous backyard—ideal for entertaining or relaxing. With all these features and a prime location, this home is ready for a quick move-in.
Zillow last checked: 8 hours ago
Listing updated: August 06, 2025 at 02:12pm
Listing Provided by:
Anna Bridinger, PA 941-544-8195,
PELICAN REALTY CORP 941-270-2650
Bought with:
Danielle Tichio, 3405614
IMPACT REALTY TAMPA BAY
Source: Stellar MLS,MLS#: N6138514 Originating MLS: Venice
Originating MLS: Venice

Facts & features
Interior
Bedrooms & bathrooms
- Bedrooms: 2
- Bathrooms: 2
- Full bathrooms: 2
Primary bedroom
- Features: Walk-In Closet(s)
- Level: First
- Area: 156 Square Feet
- Dimensions: 12x13
Bedroom 2
- Features: Walk-In Closet(s)
- Level: First
- Area: 132 Square Feet
- Dimensions: 11x12
Balcony porch lanai
- Level: First
- Area: 130 Square Feet
- Dimensions: 10x13
Dining room
- Level: First
- Area: 70 Square Feet
- Dimensions: 7x10
Family room
- Level: First
- Area: 160 Square Feet
- Dimensions: 10x16
Kitchen
- Level: First
- Area: 120 Square Feet
- Dimensions: 10x12
Living room
- Level: First
- Area: 208 Square Feet
- Dimensions: 13x16
Utility room
- Level: First
- Area: 57.75 Square Feet
- Dimensions: 5.5x10.5
Heating
- Electric
Cooling
- Central Air
Appliances
- Included: Dishwasher, Dryer, Electric Water Heater, Exhaust Fan, Range, Refrigerator, Washer, Water Filtration System
- Laundry: Laundry Room
Features
- Ceiling Fan(s), Eating Space In Kitchen, Kitchen/Family Room Combo, Split Bedroom, Walk-In Closet(s)
- Flooring: Ceramic Tile, Vinyl
- Windows: Window Treatments
- Has fireplace: No
Interior area
- Total structure area: 2,100
- Total interior livable area: 1,335 sqft
Property
Parking
- Total spaces: 2
- Parking features: Driveway, Garage Door Opener
- Attached garage spaces: 2
- Has uncovered spaces: Yes
- Details: Garage Dimensions: 19x20
Features
- Levels: One
- Stories: 1
- Exterior features: Rain Gutters
Lot
- Size: 8,000 sqft
- Dimensions: 80 x 100
Details
- Parcel number: 0451160057
- Zoning: RSF3
- Special conditions: None
Construction
Type & style
- Home type: SingleFamily
- Property subtype: Single Family Residence
Materials
- Block
- Foundation: Slab
- Roof: Shingle
Condition
- New construction: No
- Year built: 1982
Utilities & green energy
- Sewer: Septic Tank
- Water: Well
- Utilities for property: BB/HS Internet Available, Cable Available, Electricity Connected
Community & neighborhood
Location
- Region: Venice
- Subdivision: SOUTH VENICE
HOA & financial
HOA
- Has HOA: No
Other fees
- Pet fee: $0 monthly
Other financial information
- Total actual rent: 0
Other
Other facts
- Listing terms: Cash,Conventional,FHA,VA Loan
- Ownership: Fee Simple
- Road surface type: Asphalt
Price history
| Date | Event | Price |
|---|---|---|
| 8/5/2025 | Sold | $337,000-3%$252/sqft |
Source: | ||
| 6/29/2025 | Pending sale | $347,500$260/sqft |
Source: | ||
| 6/17/2025 | Price change | $347,500-0.6%$260/sqft |
Source: | ||
| 5/5/2025 | Price change | $349,500-0.1%$262/sqft |
Source: | ||
| 4/28/2025 | Price change | $350,000-2.5%$262/sqft |
Source: | ||
Public tax history
| Year | Property taxes | Tax assessment |
|---|---|---|
| 2025 | -- | $131,401 +2.9% |
| 2024 | $1,633 +6.3% | $127,698 +3% |
| 2023 | $1,536 -52.7% | $123,979 -46.9% |
Find assessor info on the county website
Neighborhood: 34293
Nearby schools
GreatSchools rating
- 9/10Venice Elementary SchoolGrades: PK-5Distance: 3.1 mi
- 6/10Venice Middle SchoolGrades: 6-8Distance: 4.3 mi
- 6/10Venice Senior High SchoolGrades: 9-12Distance: 2.8 mi
Schools provided by the listing agent
- Elementary: Venice Elementary
- Middle: Venice Area Middle
- High: Venice Senior High
Source: Stellar MLS. This data may not be complete. We recommend contacting the local school district to confirm school assignments for this home.
Get a cash offer in 3 minutes
Find out how much your home could sell for in as little as 3 minutes with a no-obligation cash offer.
Estimated market value$325,300
Get a cash offer in 3 minutes
Find out how much your home could sell for in as little as 3 minutes with a no-obligation cash offer.
Estimated market value
$325,300

