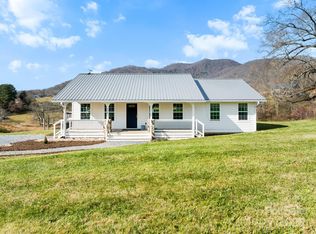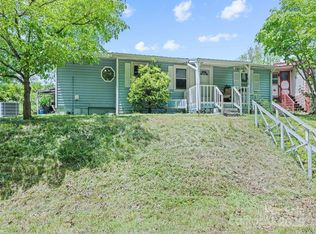Closed
$477,500
3355 Thickety Rd, Clyde, NC 28721
3beds
1,500sqft
Single Family Residence
Built in 2018
4.33 Acres Lot
$456,600 Zestimate®
$318/sqft
$2,323 Estimated rent
Home value
$456,600
$388,000 - $534,000
$2,323/mo
Zestimate® history
Loading...
Owner options
Explore your selling options
What's special
MULTIPLE OFFERS RCVD- BEST DUE BY 5 PM ON 6/23. Charming mini-farm in the desirable Thickety community! This move-in ready one-level home features a modern open floor plan with warm wood floors, gas log fireplace, built-ins, and stylish finishes throughout. The kitchen boasts quartz countertops, stainless appliances, soft-close cabinets, tile backsplash, walk-in pantry, and a custom island with movable tabletop seating. The primary suite offers a walk-in closet and spa-like bath. Enjoy peaceful views from the rocking chair front porch or fire up the grill on the back deck. Unrestricted, cleared land—perfect for gardens or animals—with a 36x24 outbuilding (plus 24x14 loft) ideal as a barn or workshop. Easy year-round access and a prime location: just minutes to I-40, Asheville, Canton/Clyde, Waynesville. LP Smart siding, crown molding, metal roof, and plenty of parking make this home a sweet spot not to miss!
Zillow last checked: 8 hours ago
Listing updated: July 16, 2025 at 09:33am
Listing Provided by:
Michelle McElroy michelle.mcelroy@allentate.com,
Howard Hanna Beverly-Hanks Waynesville
Bought with:
Jennifer Guttenberg
WEICHERT, Realtors - Unlimited
Source: Canopy MLS as distributed by MLS GRID,MLS#: 4272449
Facts & features
Interior
Bedrooms & bathrooms
- Bedrooms: 3
- Bathrooms: 2
- Full bathrooms: 2
- Main level bedrooms: 3
Primary bedroom
- Level: Main
Bedroom s
- Level: Main
Bedroom s
- Level: Main
Bathroom full
- Level: Main
Bathroom full
- Level: Main
Dining area
- Level: Main
Kitchen
- Level: Main
Laundry
- Level: Main
Living room
- Level: Main
Heating
- Heat Pump
Cooling
- Ceiling Fan(s), Heat Pump
Appliances
- Included: Dishwasher, Exhaust Hood, Gas Oven, Gas Range
- Laundry: Laundry Room, Main Level
Features
- Built-in Features, Kitchen Island, Open Floorplan, Walk-In Pantry
- Flooring: Tile, Wood
- Windows: Insulated Windows
- Has basement: No
- Fireplace features: Gas Log, Gas Vented, Living Room
Interior area
- Total structure area: 1,500
- Total interior livable area: 1,500 sqft
- Finished area above ground: 1,500
- Finished area below ground: 0
Property
Parking
- Parking features: Driveway
- Has uncovered spaces: Yes
Features
- Levels: One
- Stories: 1
- Patio & porch: Covered, Front Porch, Rear Porch
- Fencing: Fenced,Full
- Has view: Yes
- View description: Mountain(s)
Lot
- Size: 4.33 Acres
- Features: Pasture, Rolling Slope, Sloped, Views
Details
- Additional structures: Barn(s)
- Parcel number: 8647799414
- Zoning: Res
- Special conditions: Standard
- Other equipment: Fuel Tank(s)
Construction
Type & style
- Home type: SingleFamily
- Architectural style: Farmhouse
- Property subtype: Single Family Residence
Materials
- Cedar Shake, Fiber Cement
- Foundation: Crawl Space
- Roof: Metal
Condition
- New construction: No
- Year built: 2018
Utilities & green energy
- Sewer: Septic Installed
- Water: Well
Community & neighborhood
Location
- Region: Clyde
- Subdivision: None
Other
Other facts
- Listing terms: Cash,Conventional
- Road surface type: Gravel, Paved
Price history
| Date | Event | Price |
|---|---|---|
| 7/14/2025 | Sold | $477,500-0.5%$318/sqft |
Source: | ||
| 6/18/2025 | Listed for sale | $479,900+52.3%$320/sqft |
Source: | ||
| 8/27/2020 | Sold | $315,000+7.1%$210/sqft |
Source: | ||
| 6/28/2020 | Pending sale | $294,000$196/sqft |
Source: Keller Williams Great Smokies #3633801 Report a problem | ||
| 6/24/2020 | Listed for sale | $294,000+320%$196/sqft |
Source: Keller Williams Great Smokies #3633801 Report a problem | ||
Public tax history
| Year | Property taxes | Tax assessment |
|---|---|---|
| 2024 | $1,814 | $266,900 |
| 2023 | $1,814 +2.3% | $266,900 |
| 2022 | $1,774 | $266,900 |
Find assessor info on the county website
Neighborhood: 28721
Nearby schools
GreatSchools rating
- 5/10North Canton ElementaryGrades: PK-5Distance: 2.3 mi
- 8/10Canton MiddleGrades: 6-8Distance: 2.7 mi
- 8/10Pisgah HighGrades: 9-12Distance: 3 mi
Schools provided by the listing agent
- Elementary: North Canton
- Middle: Canton
- High: Pisgah
Source: Canopy MLS as distributed by MLS GRID. This data may not be complete. We recommend contacting the local school district to confirm school assignments for this home.
Get pre-qualified for a loan
At Zillow Home Loans, we can pre-qualify you in as little as 5 minutes with no impact to your credit score.An equal housing lender. NMLS #10287.

