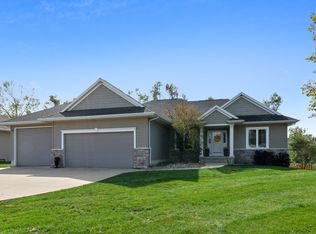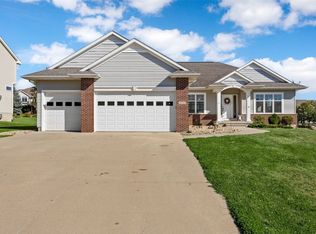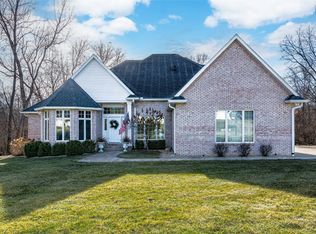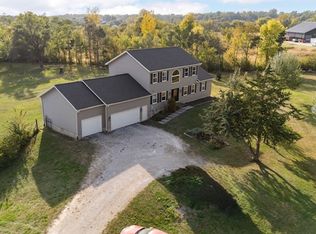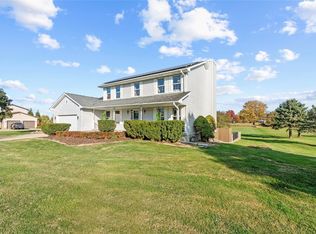Shows like new!! Hurry to see this sprawling ranch located in the desirable Wildflower neighborhood! Beautiful hardwood floors, eat-in kitchen boasts granite counters, upgraded appliances, huge pantry & entry to the secluded heated/cooled seasons room. Three nice sized bedrooms on the main, one doubling as a den/main level office. Master bedroom boasts an upgraded tile surround shower, with dual vanity & large closet. The lower level offers a full wet bar, theater-style layout w/ room for a pool table & more. There is an additional non-conforming room that can be used as a teenager's dream suite, or craft room. The second bedroom offers a full sleeping area, as well as a built-in bunk house, sure to please young kids! Heated 738 Sq Ft attached garage, mature trees, over sized lot & a development that has a basketball court/pickle ball court, golf area, stocked pond & Kennedy or Alburnett schools due to easy open enrollment. Hurry!
Pending
$497,950
3355 Wild Rose Rd, Cedar Rapids, IA 52411
5beds
3,142sqft
Est.:
Single Family Residence
Built in 2005
0.41 Acres Lot
$481,400 Zestimate®
$158/sqft
$35/mo HOA
What's special
Additional non-conforming roomTheater-style layoutMature treesBeautiful hardwood floorsGranite countersUpgraded appliancesCraft room
- 232 days |
- 41 |
- 0 |
Zillow last checked: 8 hours ago
Listing updated: October 08, 2025 at 08:03pm
Listed by:
Teri Graf 319-981-1748,
Teri Graf Real Estate Team
Source: CRAAR, CDRMLS,MLS#: 2503767 Originating MLS: Cedar Rapids Area Association Of Realtors
Originating MLS: Cedar Rapids Area Association Of Realtors
Facts & features
Interior
Bedrooms & bathrooms
- Bedrooms: 5
- Bathrooms: 4
- Full bathrooms: 3
- 1/2 bathrooms: 1
Rooms
- Room types: Den, Family Room, Four Season, Laundry
Other
- Level: First
Heating
- Forced Air
Cooling
- Central Air
Appliances
- Included: See Remarks
- Laundry: Main Level
Features
- Breakfast Bar, Eat-in Kitchen, Kitchen/Dining Combo, Bath in Primary Bedroom, Main Level Primary, Wired for Sound
- Basement: Full,Concrete
- Has fireplace: Yes
- Fireplace features: Insert, Family Room, Gas
Interior area
- Total interior livable area: 3,142 sqft
- Finished area above ground: 1,872
- Finished area below ground: 1,270
Video & virtual tour
Property
Parking
- Total spaces: 3
- Parking features: Attached, Garage, Heated Garage, On Street, See Remarks
- Attached garage spaces: 3
- Has uncovered spaces: Yes
Features
- Levels: One
- Stories: 1
- Patio & porch: Deck
- Exterior features: Sprinkler/Irrigation
Lot
- Size: 0.41 Acres
- Dimensions: 90 x 201
- Features: Cul-De-Sac, See Remarks, Wooded
Details
- Parcel number: 112037800300000
Construction
Type & style
- Home type: SingleFamily
- Architectural style: Ranch
- Property subtype: Single Family Residence
Materials
- Frame, Stone, Vinyl Siding
- Foundation: Poured
Condition
- New construction: No
- Year built: 2005
Details
- Builder name: First Construction
Utilities & green energy
- Sewer: Public Sewer
- Water: Public
- Utilities for property: Cable Connected
Community & HOA
HOA
- Has HOA: Yes
- HOA fee: $425 annually
Location
- Region: Cedar Rapids
Financial & listing details
- Price per square foot: $158/sqft
- Tax assessed value: $462,600
- Annual tax amount: $6,243
- Date on market: 5/28/2025
- Listing terms: Cash,Conventional
Estimated market value
$481,400
$457,000 - $505,000
$3,281/mo
Price history
Price history
| Date | Event | Price |
|---|---|---|
| 10/9/2025 | Pending sale | $497,950$158/sqft |
Source: | ||
| 5/29/2025 | Listed for sale | $497,9500%$158/sqft |
Source: | ||
| 10/26/2024 | Listing removed | -- |
Source: Owner Report a problem | ||
| 7/26/2024 | Listed for sale | $498,000+42.3%$158/sqft |
Source: Owner Report a problem | ||
| 10/6/2016 | Sold | $350,000-2.5%$111/sqft |
Source: | ||
Public tax history
Public tax history
| Year | Property taxes | Tax assessment |
|---|---|---|
| 2024 | $6,244 +7.5% | $462,600 |
| 2023 | $5,810 -6.1% | $462,600 +21.3% |
| 2022 | $6,188 -1.6% | $381,300 |
Find assessor info on the county website
BuyAbility℠ payment
Est. payment
$3,249/mo
Principal & interest
$2401
Property taxes
$639
Other costs
$209
Climate risks
Neighborhood: 52411
Nearby schools
GreatSchools rating
- 7/10Hiawatha Elementary SchoolGrades: PK-5Distance: 2.2 mi
- 7/10Harding Middle SchoolGrades: 6-8Distance: 3.6 mi
- 5/10John F Kennedy High SchoolGrades: 9-12Distance: 3.1 mi
Schools provided by the listing agent
- Elementary: Hiawatha
- Middle: Harding
- High: Kennedy
Source: CRAAR, CDRMLS. This data may not be complete. We recommend contacting the local school district to confirm school assignments for this home.
- Loading
