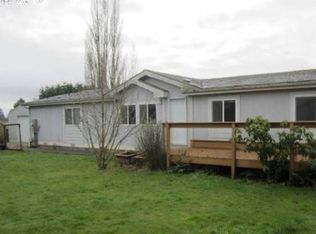So much thought & love has been put into making this home a special place.Updated kitchen and bath,complete replumb/water main,AC,water softener,& 24 x 48 shop.The home is powered by solar & can be heated w/the woodstove reducing power bills/energy usage.Raised garden beds,mature fruit trees,organic grounds,& chicken coop make this a micro-farming dream.Multi use sunroom w/peaceful view.Newly finished attic is great for living or work from home space.All this & more wrapped up on Warren acreage.
This property is off market, which means it's not currently listed for sale or rent on Zillow. This may be different from what's available on other websites or public sources.
