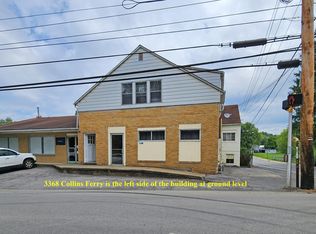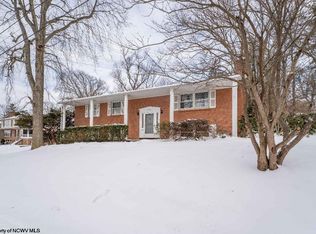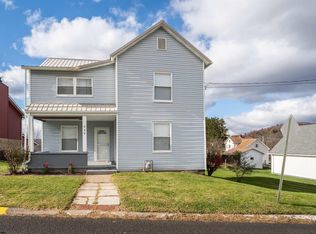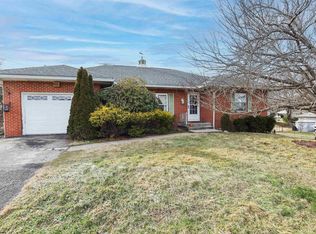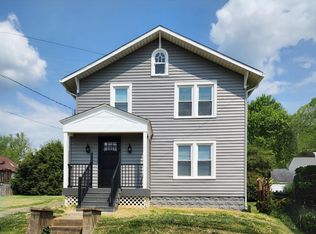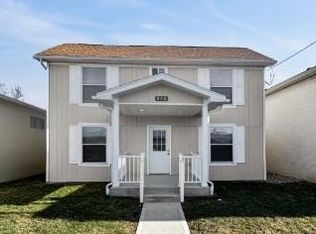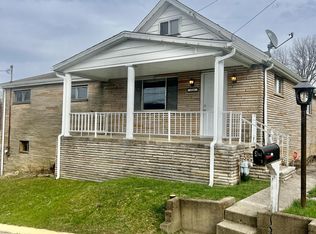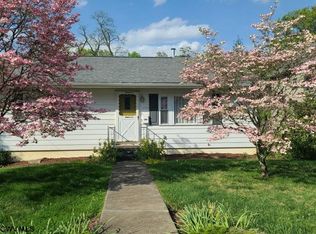Refreshed, Revived, and Ready for YOU! PRIME LOCATION in Suncrest with SO MANY UPDATES!! NEW ROOF July 2025, new electric panel spring 2025, newer hot water heater, and updated SUNROOM July 2025. Corner lot in Suncrest, neighborhood is conveniently located to everything you need! Well-maintained raised-ranch offering 3 bedrooms, 2.5 baths with a generous finished basement. The kitchen boasts stainless steel appliances, granite countertops, and a private dining space is located just off of the kitchen. Lots of possibilities for the lower level as a recreation room, home office, or even a guest suite. Laundry and half bath on lower level which leads to the 2 car attached garage. Bonus SUNROOM with new luxury vinyl plank flooring located off the kitchen. Sunroom is the perfect space for morning coffee, reading a book, or entertaining guests. Spacious attic great for storage. Enjoy peace of mind in the private, fenced yard-perfect for gardening, outdoor activities, and pets! NO HOA FEES! Minutes to WVU, hospitals, STADIUM, and schools. Don't miss this opportunity! Call for your private showing today! See agent remarks.
For sale
$299,000
3356 Collins Ferry Rd, Morgantown, WV 26505
3beds
2,376sqft
Est.:
Single Family Residence
Built in 1953
10,454.4 Square Feet Lot
$290,500 Zestimate®
$126/sqft
$-- HOA
What's special
Generous finished basementCorner lotGranite countertops
- 188 days |
- 1,930 |
- 74 |
Zillow last checked: 8 hours ago
Listing updated: February 04, 2026 at 11:58pm
Listed by:
ROCHELLE NIKZAD 304-282-1519,
EXP REALTY, LLC
Source: NCWV REIN,MLS#: 10160821 Originating MLS: Morgantown BOR
Originating MLS: Morgantown BOR
Tour with a local agent
Facts & features
Interior
Bedrooms & bathrooms
- Bedrooms: 3
- Bathrooms: 3
- Full bathrooms: 2
- 1/2 bathrooms: 1
Primary bedroom
- Level: First
- Area: 380
- Dimensions: 19 x 20
Bedroom 2
- Features: Window Treatment
- Level: First
- Area: 121
- Dimensions: 11 x 11
Bedroom 3
- Features: Window Treatment
- Level: First
- Area: 88
- Dimensions: 11 x 8
Dining room
- Features: Wood Floor, Window Treatment
- Level: First
- Area: 108
- Dimensions: 12 x 9
Kitchen
- Features: Laminate Flooring, Window Treatment, Solid Surface Counters
- Level: First
- Area: 99
- Dimensions: 11 x 9
Living room
- Features: Window Treatment
- Level: First
- Area: 228
- Dimensions: 12 x 19
Basement
- Level: Basement
Heating
- Forced Air, Natural Gas
Cooling
- Central Air
Appliances
- Included: Range, Microwave, Dishwasher, Disposal, Refrigerator, Washer, Dryer
- Laundry: Washer Hookup
Features
- High Speed Internet
- Flooring: Wood, Vinyl, Luxury Vinyl Plank
- Basement: Finished,Interior Entry,Garage Access
- Attic: Interior Access Only
- Has fireplace: No
- Fireplace features: None
Interior area
- Total structure area: 2,511
- Total interior livable area: 2,376 sqft
- Finished area above ground: 1,704
- Finished area below ground: 672
Property
Parking
- Total spaces: 2
- Parking features: Garage Door Opener, 2 Cars, Off Street
- Garage spaces: 2
Features
- Levels: 2
- Stories: 2
- Patio & porch: Porch
- Exterior features: Private Yard
- Fencing: Chain Link
- Has view: Yes
- View description: City Lights, Neighborhood
- Waterfront features: None
Lot
- Size: 10,454.4 Square Feet
- Dimensions: 0.24
- Features: Corner Lot, Sloped, Landscaped
Details
- Parcel number: 3115000201330000
Construction
Type & style
- Home type: SingleFamily
- Architectural style: Raised Ranch
- Property subtype: Single Family Residence
Materials
- Frame, Block, Brick/Aluminum
- Foundation: Block
- Roof: Shingle
Condition
- Year built: 1953
Utilities & green energy
- Electric: 100 Amp Service
- Sewer: Public Sewer
- Water: Public
- Utilities for property: Cable Available
Community & HOA
Community
- Features: Park, Playground, Pool, Tennis Court(s), Shopping/Mall, Health Club, Library, Medical Facility, Public Transportation
- Security: Smoke Detector(s)
HOA
- Has HOA: No
Location
- Region: Morgantown
Financial & listing details
- Price per square foot: $126/sqft
- Tax assessed value: $197,100
- Annual tax amount: $1,263
- Date on market: 8/2/2025
- Electric utility on property: Yes
Estimated market value
$290,500
$276,000 - $305,000
$2,528/mo
Price history
Price history
| Date | Event | Price |
|---|---|---|
| 1/26/2026 | Listed for sale | $299,000$126/sqft |
Source: | ||
| 1/20/2026 | Contingent | $299,000$126/sqft |
Source: | ||
| 9/26/2025 | Price change | $299,000-6.3%$126/sqft |
Source: | ||
| 8/2/2025 | Listed for sale | $319,000+1.6%$134/sqft |
Source: | ||
| 5/24/2025 | Listing removed | $314,000$132/sqft |
Source: | ||
Public tax history
Public tax history
| Year | Property taxes | Tax assessment |
|---|---|---|
| 2025 | $1,295 -16.7% | $118,260 |
| 2024 | $1,556 -0.3% | $118,260 |
| 2023 | $1,561 +4.6% | $118,260 +1% |
Find assessor info on the county website
BuyAbility℠ payment
Est. payment
$1,404/mo
Principal & interest
$1159
Property taxes
$140
Home insurance
$105
Climate risks
Neighborhood: 26505
Nearby schools
GreatSchools rating
- 7/10Suncrest Primary SchoolGrades: PK-5Distance: 0.7 mi
- 8/10Suncrest Middle SchoolGrades: 6-8Distance: 0.6 mi
- 7/10Morgantown High SchoolGrades: 9-12Distance: 2.7 mi
Schools provided by the listing agent
- Elementary: Suncrest Elementary
- Middle: Suncrest Middle
- High: Morgantown High
- District: Monongalia
Source: NCWV REIN. This data may not be complete. We recommend contacting the local school district to confirm school assignments for this home.
Open to renting?
Browse rentals near this home.- Loading
- Loading
