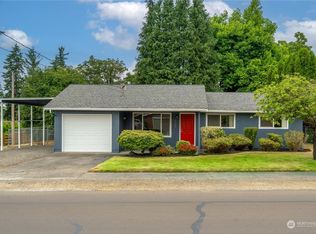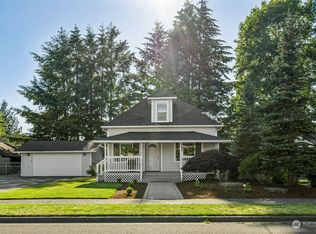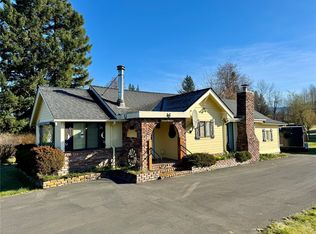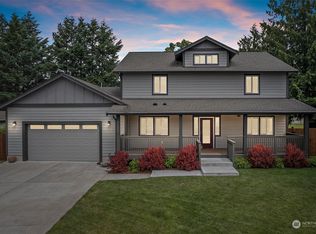Sold
Listed by:
Janet Dahlquist,
Windermere RE/MV Enumclaw
Bought with: KW Mountains to Sound Realty
$1,030,000
3356 Harding Street, Enumclaw, WA 98022
4beds
2,930sqft
Single Family Residence
Built in 1985
0.74 Acres Lot
$1,002,300 Zestimate®
$352/sqft
$3,650 Estimated rent
Home value
$1,002,300
$952,000 - $1.05M
$3,650/mo
Zestimate® history
Loading...
Owner options
Explore your selling options
What's special
First time on market! Beautiful custom-built home on uniquely private, fully landscaped, in-town ¾ acre lot. Open concept kitchen/dining/ living w/island seating, hardwoods, all new S/S appliances/updated fixtures/tons of storage plus walk-in pantry w/floor-to-ceiling shelving/2nd fridge, perfect for entertaining! Primary suite w/private deck, bath & fabulous foothill views! Den plus home office & gym. Amazing views from every room! Park-like backyard w/covered porch, fire pit, waterfall, mature trees, Bocce lawn, shed & Mt Rainier view! Attached 2-car garage AND 864sf heated detached w/220. New furnace/WH/cedar fence. Concrete tile roof. 10-circuit GenTran. Crystal Mtn Resort/Mt Rainier only 30/45 min drive! Multiple rental income options!
Zillow last checked: 8 hours ago
Listing updated: August 15, 2023 at 10:12am
Listed by:
Janet Dahlquist,
Windermere RE/MV Enumclaw
Bought with:
Todd V. Huizenga, 82949
KW Mountains to Sound Realty
Source: NWMLS,MLS#: 2151387
Facts & features
Interior
Bedrooms & bathrooms
- Bedrooms: 4
- Bathrooms: 3
- Full bathrooms: 2
- 1/2 bathrooms: 1
Primary bedroom
- Level: Second
Bedroom
- Level: Second
Bedroom
- Level: Second
Bedroom
- Level: Second
Bathroom full
- Level: Second
Bathroom full
- Level: Second
Other
- Level: Main
Den office
- Level: Main
Dining room
- Level: Main
Entry hall
- Level: Main
Other
- Level: Second
Family room
- Level: Main
Kitchen with eating space
- Level: Main
Living room
- Level: Main
Other
- Level: Garage
Utility room
- Level: Second
Heating
- Fireplace(s), Forced Air
Appliances
- Included: Dishwasher_, Dryer, GarbageDisposal_, Microwave_, Refrigerator_, StoveRange_, Washer, Dishwasher, Garbage Disposal, Microwave, Refrigerator, StoveRange, Water Heater: Gas, Water Heater Location: Garage
Features
- Bath Off Primary, Central Vacuum, Ceiling Fan(s), Dining Room, High Tech Cabling, Walk-In Pantry
- Flooring: Engineered Hardwood, Hardwood, Laminate, Carpet
- Doors: French Doors
- Windows: Double Pane/Storm Window, Skylight(s)
- Basement: None
- Number of fireplaces: 1
- Fireplace features: Gas, Main Level: 1, Fireplace
Interior area
- Total structure area: 2,930
- Total interior livable area: 2,930 sqft
Property
Parking
- Total spaces: 6
- Parking features: RV Parking, Driveway, Attached Garage, Detached Garage, Off Street
- Attached garage spaces: 6
Features
- Levels: Two
- Stories: 2
- Entry location: Main
- Patio & porch: Hardwood, Laminate, Wall to Wall Carpet, Bath Off Primary, Built-In Vacuum, Ceiling Fan(s), Double Pane/Storm Window, Dining Room, French Doors, High Tech Cabling, Jetted Tub, Skylight(s), Sprinkler System, Vaulted Ceiling(s), Walk-In Closet(s), Walk-In Pantry, Fireplace, Water Heater
- Spa features: Bath
- Has view: Yes
- View description: Mountain(s), Partial, Territorial
Lot
- Size: 0.74 Acres
- Features: Dead End Street, Open Lot, Paved, Secluded, Deck, Fenced-Fully, Gas Available, High Speed Internet, Irrigation, Outbuildings, Patio, RV Parking, Shop, Sprinkler System
Details
- Parcel number: 1420069143
- Zoning description: Jurisdiction: City
- Other equipment: Leased Equipment: no
Construction
Type & style
- Home type: SingleFamily
- Architectural style: Traditional
- Property subtype: Single Family Residence
Materials
- Stone, Wood Siding
- Foundation: Poured Concrete
- Roof: Tile
Condition
- Very Good
- Year built: 1985
Details
- Builder name: GLC Construction
Utilities & green energy
- Electric: Company: PSE
- Sewer: Sewer Connected, Company: City of Enumclaw
- Water: Public, Company: City of Enumclaw
- Utilities for property: Xfinity, Xfinity
Community & neighborhood
Location
- Region: Enumclaw
- Subdivision: Enumclaw
Other
Other facts
- Cumulative days on market: 648 days
Price history
| Date | Event | Price |
|---|---|---|
| 3/6/2023 | Sold | $1,030,000+112.4%$352/sqft |
Source: | ||
| 8/9/2016 | Sold | $485,000$166/sqft |
Source: Public Record Report a problem | ||
Public tax history
| Year | Property taxes | Tax assessment |
|---|---|---|
| 2024 | $7,399 +11.3% | $771,000 +16.6% |
| 2023 | $6,645 -3.1% | $661,000 -12.3% |
| 2022 | $6,854 +11.8% | $754,000 +23.4% |
Find assessor info on the county website
Neighborhood: 98022
Nearby schools
GreatSchools rating
- 7/10Byron Kibler Elementary SchoolGrades: K-5Distance: 0.3 mi
- 5/10Thunder Mountain Middle SchoolGrades: 6-8Distance: 0.8 mi
- 5/10Enumclaw Sr High SchoolGrades: 9-12Distance: 1.7 mi
Schools provided by the listing agent
- Elementary: Byron Kibler Elem
- Middle: Thunder Mtn Mid
- High: Enumclaw Snr High
Source: NWMLS. This data may not be complete. We recommend contacting the local school district to confirm school assignments for this home.
Get a cash offer in 3 minutes
Find out how much your home could sell for in as little as 3 minutes with a no-obligation cash offer.
Estimated market value
$1,002,300



