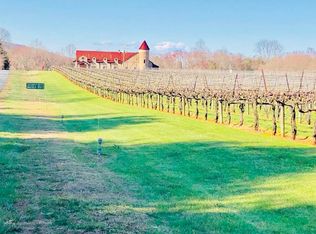Solid 1950's home, fully renovated in 2016, upgraded even more by current owner. Many new features -- Shows like new! Gleaming hardwood and ceramic tile floors, all recent appliances, insulated windows, new roof, recent heat pump and NEW 50-gal water heater. Great Room. Country kitchen w/white cabinets & granite counters. Upstairs Master with ensuite bath. Screened porch. New driveway. Storage shed w/lights & electric. 7 miles to NGIC and DIA, 4 miles to Ruckersville & Rt. 29 with Walmart and Lowes nearby. Enjoy country living w/easy & quick access to Charlottesville, nearby vineyards, restaurants and shopping. High speed Internet rivaling cable connections; suitable for working from home! AQUASANA whole house water filter system in 2019.
This property is off market, which means it's not currently listed for sale or rent on Zillow. This may be different from what's available on other websites or public sources.

