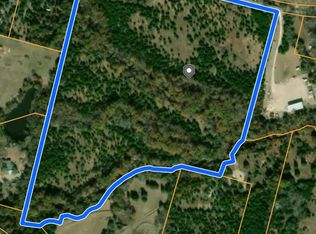Sold
Price Unknown
3356 Rochelle Cannon Rd, Bells, TX 75414
3beds
1,938sqft
Single Family Residence
Built in 2011
1.57 Acres Lot
$394,700 Zestimate®
$--/sqft
$2,091 Estimated rent
Home value
$394,700
$371,000 - $418,000
$2,091/mo
Zestimate® history
Loading...
Owner options
Explore your selling options
What's special
This beautiful Tilson custom home on just over one and a half acres is a shining example of pride of ownership and attention to detail. You'll be greeted with the warmth of beautiful wood laminate flooring and a cozy corner gas log fireplace in the living area which flows seamlessly into the kitchen with stainless appliances and dining area. Just off the kitchen is a covered patio surrounded by a chain link fence to keep a pup secure. The primary bedroom has wide slat blinds with an ensuite and an enormous 12 foot long closet. The shady yard offers giant pecan trees, several young fruit trees, a potting shed and plenty of space for outdoor fun and relaxation. Efficient heat pump HVAC, over-sized carport, three large storage buildings - The long one has a combo heat-cooling unit - and a fully air conditioned finished shop round out the amenities. This property is in Whitewright ISD but Tom Bean ISD is an open transfer district so that is an option for school age children.
Zillow last checked: 8 hours ago
Listing updated: June 23, 2023 at 08:54am
Listed by:
Rebecca Yavner 0643335 888-519-7431,
eXp Realty LLC 888-519-7431
Bought with:
Diem Goleman
Competitive Edge Realty LLC
Source: NTREIS,MLS#: 20329717
Facts & features
Interior
Bedrooms & bathrooms
- Bedrooms: 3
- Bathrooms: 2
- Full bathrooms: 2
Primary bedroom
- Features: Dual Sinks, En Suite Bathroom, Linen Closet, Separate Shower, Walk-In Closet(s)
- Level: First
- Dimensions: 14 x 16
Bedroom
- Level: First
- Dimensions: 11 x 12
Bedroom
- Level: First
- Dimensions: 11 x 13
Dining room
- Level: First
- Dimensions: 12 x 9
Kitchen
- Features: Breakfast Bar, Built-in Features, Granite Counters, Kitchen Island, Walk-In Pantry
- Level: First
- Dimensions: 12 x 15
Living room
- Level: First
- Dimensions: 19 x 16
Utility room
- Features: Utility Room
- Level: First
- Dimensions: 8 x 5
Heating
- Central, Electric, Fireplace(s), Heat Pump, Wall Furnace
Cooling
- Central Air, Ceiling Fan(s), Electric, Heat Pump
Appliances
- Included: Some Gas Appliances, Dishwasher, Disposal, Gas Range, Gas Water Heater, Microwave, Plumbed For Gas, Refrigerator, Vented Exhaust Fan
- Laundry: Washer Hookup, Electric Dryer Hookup, Laundry in Utility Room
Features
- Decorative/Designer Lighting Fixtures, Granite Counters, Open Floorplan, Pantry, Cable TV, Walk-In Closet(s)
- Flooring: Carpet, Ceramic Tile, Laminate
- Windows: Window Coverings
- Has basement: No
- Number of fireplaces: 1
- Fireplace features: Gas Log, Living Room, Propane
Interior area
- Total interior livable area: 1,938 sqft
Property
Parking
- Total spaces: 2
- Parking features: Asphalt, Detached Carport, Oversized
- Carport spaces: 2
Features
- Levels: One
- Stories: 1
- Patio & porch: Covered
- Exterior features: Rain Gutters, Storage
- Pool features: None
- Fencing: Chain Link,Other,Partial
Lot
- Size: 1.57 Acres
- Features: Acreage, Many Trees
- Residential vegetation: Grassed, Partially Wooded
Details
- Additional structures: See Remarks, Storage, Workshop
- Parcel number: 126641
Construction
Type & style
- Home type: SingleFamily
- Architectural style: Traditional,Detached
- Property subtype: Single Family Residence
Materials
- Brick, Fiber Cement
- Foundation: Slab
- Roof: Composition
Condition
- Year built: 2011
Utilities & green energy
- Sewer: Septic Tank
- Water: Community/Coop
- Utilities for property: Propane, Septic Available, Water Available, Cable Available
Green energy
- Energy efficient items: Appliances, Insulation, Thermostat, Windows
Community & neighborhood
Security
- Security features: Smoke Detector(s)
Location
- Region: Bells
- Subdivision: Ewing Alexander
Other
Other facts
- Listing terms: Cash,Conventional,FHA,VA Loan
- Road surface type: Asphalt
Price history
| Date | Event | Price |
|---|---|---|
| 6/23/2023 | Sold | -- |
Source: NTREIS #20329717 Report a problem | ||
| 6/22/2023 | Pending sale | $384,900$199/sqft |
Source: NTREIS #20329717 Report a problem | ||
| 6/3/2023 | Listing removed | -- |
Source: NTREIS #20329717 Report a problem | ||
| 6/3/2023 | Contingent | $384,900$199/sqft |
Source: NTREIS #20329717 Report a problem | ||
| 5/19/2023 | Listed for sale | $384,900$199/sqft |
Source: NTREIS #20329717 Report a problem | ||
Public tax history
Tax history is unavailable.
Neighborhood: 75414
Nearby schools
GreatSchools rating
- 6/10Whitewright Elementary SchoolGrades: PK-5Distance: 6.1 mi
- 7/10Whitewright Middle SchoolGrades: 6-8Distance: 6.1 mi
- 5/10Whitewright High SchoolGrades: 9-12Distance: 6.3 mi
Schools provided by the listing agent
- Elementary: Whitewrigh
- Middle: Whitewright
- High: Whitewright
- District: Whitewright ISD
Source: NTREIS. This data may not be complete. We recommend contacting the local school district to confirm school assignments for this home.
Get a cash offer in 3 minutes
Find out how much your home could sell for in as little as 3 minutes with a no-obligation cash offer.
Estimated market value$394,700
Get a cash offer in 3 minutes
Find out how much your home could sell for in as little as 3 minutes with a no-obligation cash offer.
Estimated market value
$394,700
