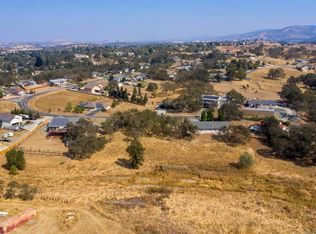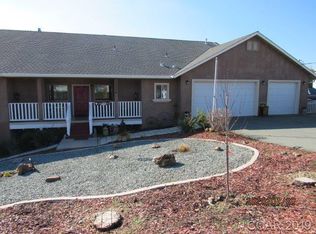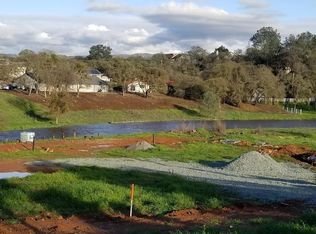Closed
$545,000
3357 Antonovich Rd, Valley Springs, CA 95252
3beds
1,985sqft
Single Family Residence
Built in 2024
0.83 Acres Lot
$-- Zestimate®
$275/sqft
$2,507 Estimated rent
Home value
Not available
Estimated sales range
Not available
$2,507/mo
Zestimate® history
Loading...
Owner options
Explore your selling options
What's special
Welcome to this stunning custom-built home, completed in 2024 on a spacious .83 acre lot. This residence has never been lived in and is ready for you to make it your own. Designed with modern elegance, this beautiful home features 3 beds 2 baths, office, soaring 9-foot cathedral ceilings with natural lighting that floods the home through strategically placed solar tubes and sleek LED lighting. At the heart of the home is the gourmet kitchen and open concept living w/ Cafe 6-burner stove, natural quartz countertops, and a spacious island for meal prep and casual dining accompanied by a butler's pantry. The primary suite is a private retreat with a walk-in closet, patio access, and the adj. bathroom is a true spa-like experience with a lge soaking tub, oversized luxury tile shower, and dual sinks. Two addtl. bdrooms are thoughtfully positioned on the opposite side of the home, enhancing privacy. LVP floors run throughout, R60 insulation in ceiling and R23 in walls allows for max. home efficiency, plus a fully finished two-car garage features epoxy flooring, an 8-ft door, and auto-recess lighting. Fire sprinklers add safety without compromising style. The landscaped yard offers a patio and seasonal creek and a new addition is RV parking!! Close to Hogan and Comanche Lakes and golf!
Zillow last checked: 8 hours ago
Listing updated: September 03, 2025 at 01:50pm
Listed by:
Valerie Brand DRE #01342264 209-256-7654,
Re/Max Foothill Properties,
Rhiannon Halford DRE #02190574 831-818-1525,
Re/Max Foothill Properties
Bought with:
Russell Robinson, DRE #01773505
eXp Realty of Northern CA, INC
Source: MetroList Services of CA,MLS#: 225088354Originating MLS: MetroList Services, Inc.
Facts & features
Interior
Bedrooms & bathrooms
- Bedrooms: 3
- Bathrooms: 2
- Full bathrooms: 2
Primary bedroom
- Features: Closet, Outside Access
Primary bathroom
- Features: Shower Stall(s), Double Vanity, Skylight/Solar Tube, Soaking Tub, Low-Flow Shower(s), Low-Flow Toilet(s), Tile, Walk-In Closet(s)
Dining room
- Features: Skylight(s), Space in Kitchen, Dining/Living Combo, Formal Area
Kitchen
- Features: Butlers Pantry, Skylight(s), Kitchen Island, Stone Counters
Heating
- Central
Cooling
- Central Air
Appliances
- Included: Free-Standing Gas Range, Free-Standing Refrigerator, Gas Plumbed, Range Hood, Dishwasher, Microwave, ENERGY STAR Qualified Appliances, Wine Refrigerator, Washer/Dryer Stacked Included
- Laundry: Sink, Inside Room
Features
- Flooring: Laminate, Vinyl
- Windows: Skylight(s)
- Has fireplace: No
Interior area
- Total interior livable area: 1,985 sqft
Property
Parking
- Total spaces: 2
- Parking features: 24'+ Deep Garage, Attached, Boat, Garage Door Opener, Garage Faces Front, Driveway
- Attached garage spaces: 2
- Has uncovered spaces: Yes
Features
- Stories: 1
- Fencing: Partial,Wood
Lot
- Size: 0.83 Acres
- Features: Sprinklers In Front, Landscape Back, Landscape Front
Details
- Additional structures: RV/Boat Storage
- Parcel number: 072009013000
- Zoning description: R-1
- Special conditions: Standard
Construction
Type & style
- Home type: SingleFamily
- Architectural style: Contemporary
- Property subtype: Single Family Residence
- Attached to another structure: Yes
Materials
- Fiber Cement, Frame, Wood
- Foundation: Concrete
- Roof: Composition
Condition
- Year built: 2024
Utilities & green energy
- Sewer: Septic System
- Water: Public
- Utilities for property: Cable Available, Public, Electric, Natural Gas Connected
Community & neighborhood
Location
- Region: Valley Springs
Other
Other facts
- Price range: $545K - $545K
Price history
| Date | Event | Price |
|---|---|---|
| 9/2/2025 | Sold | $545,000-7.3%$275/sqft |
Source: MetroList Services of CA #225088354 Report a problem | ||
| 8/11/2025 | Pending sale | $588,000$296/sqft |
Source: MetroList Services of CA #225088354 Report a problem | ||
| 7/3/2025 | Listed for sale | $588,000-0.2%$296/sqft |
Source: MetroList Services of CA #225088354 Report a problem | ||
| 6/24/2025 | Listing removed | -- |
Source: MetroList Services of CA #225022130 Report a problem | ||
| 5/13/2025 | Price change | $589,000-2.2%$297/sqft |
Source: MetroList Services of CA #225022130 Report a problem | ||
Public tax history
| Year | Property taxes | Tax assessment |
|---|---|---|
| 2025 | $406 +0.2% | $34,994 +2% |
| 2024 | $405 +1.9% | $34,308 +2% |
| 2023 | $398 -1.9% | $33,636 +2% |
Find assessor info on the county website
Neighborhood: 95252
Nearby schools
GreatSchools rating
- 1/10Valley Springs Elementary SchoolGrades: K-5Distance: 2.3 mi
- 3/10Toyon Middle SchoolGrades: 6-8Distance: 5.8 mi
- 5/10Calaveras High SchoolGrades: 8-12Distance: 8.8 mi
Get pre-qualified for a loan
At Zillow Home Loans, we can pre-qualify you in as little as 5 minutes with no impact to your credit score.An equal housing lender. NMLS #10287.


