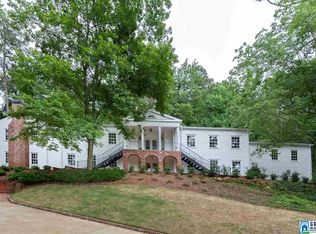Beautiful two story brick home situated on 3.7 +/- acres of privacy and with views of Mtn. Brook golf course. All the rooms anyone could need including a living room, dining room, kitchen, sunroom, den, huge laundry and bedroom just on the main level! The newly renovated kitchen has a large island and marble countertops, custom cabinetry, Sub-zero refrigerator, Bosch diswasher, Viking stainless double ovens, Viking gas cooktop, and a separate eating area. The kitchen opens into the large dining room and family room with views of the outdoors. (Outside is a fabulous patio and yard designed by Nimrod Long.) The bedroom on the main level could serve as an second study or playroom as it opens to the pool with an outside bathroom/changing area. Upstairs is the large master bedroom and newly renovated bath addition with his and her closets, marble tile throughout, double vanities, large tub and separate shower. Four additional bedrooms with their private baths are upstairs and include one with an incredible jack-n-Jill bath with limestone counter0top vanities. Kids playroom/den is just off the kids’ rooms. Two car garage with a bonus room in basement.
This property is off market, which means it's not currently listed for sale or rent on Zillow. This may be different from what's available on other websites or public sources.
