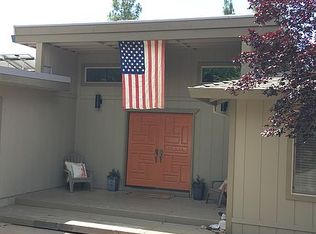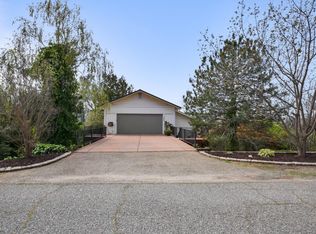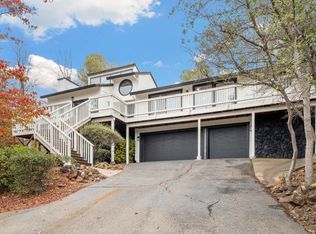Closed
$890,000
3357 Kimberly Rd, Cameron Park, CA 95682
5beds
3,371sqft
Single Family Residence
Built in 1975
0.52 Acres Lot
$876,200 Zestimate®
$264/sqft
$4,020 Estimated rent
Home value
$876,200
$797,000 - $964,000
$4,020/mo
Zestimate® history
Loading...
Owner options
Explore your selling options
What's special
Step into your updated dream home, a completely remodeled gem. Situated on a serene half-acre lot, this custom 5 bedroom, 4.5 bath home offers sweeping views of the Sierra mountains and a spacious 3,296 square feet of living space. Expansive windows throughout the home frame breathtaking panoramic views, and the multilevel design maximizes the sense of space and natural light This home is perfect for both relaxation and entertaining. The main level features a chef-inspired kitchen, an inviting dining room with its own fireplace, and bright, open living spaces that seamlessly connect to multiple decks. Inside, soaring cathedral ceilings and a grand central fireplace create an elegant atmosphere. The main level also includes the luxurious primary bedroom with a spa-like bath with a walk-in closet, a large walk-in shower, and double sinks. A spiral staircase from the private deck leads to the pool level. Upstairs, enjoy a private sanctuary with a bedroom and full bathroom and private balcony offering a peaceful retreat. Downstairs, the family room opens up to the backyard oasis. Two additional bedrooms, a bathroom, and a laundry room provide extra space and convenience. Outside features a sparkling pool, hot tub, built-in sauna and space for so much more.
Zillow last checked: 8 hours ago
Listing updated: July 28, 2025 at 02:34pm
Listed by:
Emily Orloff DRE #01988422 650-888-8748,
eXp Realty of California, Inc.
Bought with:
Christopher Jaeger, DRE #01462972
Velez Jaeger Mortgage Holding
Source: MetroList Services of CA,MLS#: 225055511Originating MLS: MetroList Services, Inc.
Facts & features
Interior
Bedrooms & bathrooms
- Bedrooms: 5
- Bathrooms: 5
- Full bathrooms: 4
- Partial bathrooms: 1
Primary bedroom
- Features: Balcony, Closet, Walk-In Closet, Outside Access, Sitting Area
Primary bathroom
- Features: Closet, Double Vanity, Dual Flush Toilet, Multiple Shower Heads, Walk-In Closet(s), Quartz
Dining room
- Features: Formal Area
Kitchen
- Features: Quartz Counter
Heating
- Central
Cooling
- Ceiling Fan(s), Central Air
Appliances
- Included: Built-In Electric Range, Range Hood, Dishwasher, Disposal
- Laundry: Sink, Inside Room
Features
- Flooring: Carpet, Vinyl
- Number of fireplaces: 2
- Fireplace features: Wood Burning
Interior area
- Total interior livable area: 3,371 sqft
Property
Parking
- Total spaces: 2
- Parking features: Garage Door Opener, Garage Faces Front, Guest, Driveway
- Garage spaces: 2
- Has uncovered spaces: Yes
Features
- Stories: 3
- Has private pool: Yes
- Pool features: In Ground
- Fencing: Back Yard,Fenced
Lot
- Size: 0.52 Acres
- Features: Landscape Front
Details
- Additional structures: Other
- Parcel number: 082291006000
- Zoning description: r1
- Special conditions: Standard
Construction
Type & style
- Home type: SingleFamily
- Property subtype: Single Family Residence
Materials
- Stucco
- Roof: Composition
Condition
- Year built: 1975
Utilities & green energy
- Sewer: Public Sewer
- Water: Public
- Utilities for property: Propane Tank Leased, Electric, Internet Available
Community & neighborhood
Location
- Region: Cameron Park
Other
Other facts
- Price range: $890K - $890K
- Road surface type: Paved
Price history
| Date | Event | Price |
|---|---|---|
| 7/28/2025 | Sold | $890,000-1%$264/sqft |
Source: MetroList Services of CA #225055511 Report a problem | ||
| 6/25/2025 | Pending sale | $899,000$267/sqft |
Source: MetroList Services of CA #225055511 Report a problem | ||
| 6/12/2025 | Price change | $899,000-4.3%$267/sqft |
Source: MetroList Services of CA #225055511 Report a problem | ||
| 5/12/2025 | Price change | $939,000-3.7%$279/sqft |
Source: MetroList Services of CA #225055511 Report a problem | ||
| 5/2/2025 | Listed for sale | $975,000-2.4%$289/sqft |
Source: MetroList Services of CA #225055511 Report a problem | ||
Public tax history
| Year | Property taxes | Tax assessment |
|---|---|---|
| 2025 | $5,702 +16.3% | $525,000 +14.4% |
| 2024 | $4,904 +2% | $458,855 +2% |
| 2023 | $4,810 +1.5% | $449,858 +2% |
Find assessor info on the county website
Neighborhood: Cameron Park
Nearby schools
GreatSchools rating
- 8/10Blue Oak Elementary SchoolGrades: K-5Distance: 0.9 mi
- 8/10Camerado Springs Middle SchoolGrades: 6-8Distance: 0.9 mi
- 9/10Ponderosa High SchoolGrades: 9-12Distance: 2.8 mi
Get a cash offer in 3 minutes
Find out how much your home could sell for in as little as 3 minutes with a no-obligation cash offer.
Estimated market value$876,200
Get a cash offer in 3 minutes
Find out how much your home could sell for in as little as 3 minutes with a no-obligation cash offer.
Estimated market value
$876,200


