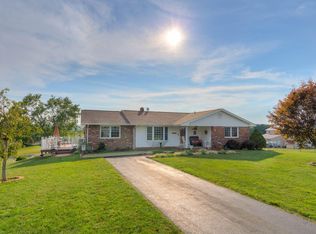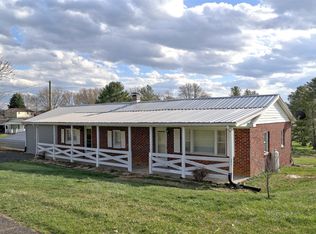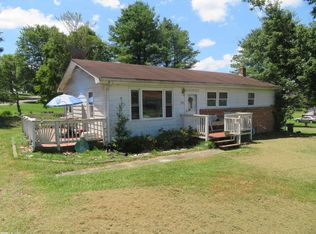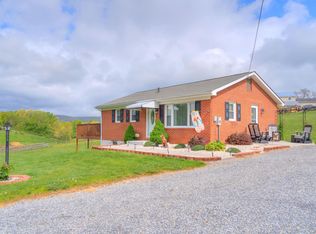Sold for $381,000 on 09/19/25
$381,000
3357 Lavender Rd, Pulaski, VA 24301
2beds
2,833sqft
Detached
Built in 1970
0.78 Acres Lot
$365,900 Zestimate®
$134/sqft
$1,841 Estimated rent
Home value
$365,900
$348,000 - $384,000
$1,841/mo
Zestimate® history
Loading...
Owner options
Explore your selling options
What's special
Welcome to the "Back Creek Community," where everyone is sure to make you feel at home! This well-maintained brick ranch, built in 1970, has been lovingly updated by its previous owners, a fact evident as soon as you step through the front door. Hardwood floors invite you into the living room, while French doors lead directly to the kitchen, the entrance, and the rest of the house. This charming home offers a primary bedroom with an en-suite bath, another bedroom, and a main bath with laundry, all on the main level. You'll also find a family room, dining room, a versatile bonus space, and a den with an additional bathroom in the basement. Don’t forget the convenience of both attached and detached garages for your vehicles and ATVs! As the day winds down, unwind on the covered swing in the backyard or relax in the screened porch. Schedule your showing today!
Zillow last checked: 11 hours ago
Listing updated: September 19, 2025 at 12:52pm
Listed by:
Tana Woodyard,
Berkshire Hathaway Home Services Mountain Sky Properties-Blacksburg
Bought with:
Liz Dickson
Berkshire Hathaway Home Services Mountain Sky Properties-Blacksburg
Source: New River Valley AOR,MLS#: 424904
Facts & features
Interior
Bedrooms & bathrooms
- Bedrooms: 2
- Bathrooms: 3
- Full bathrooms: 3
- Main level bathrooms: 2
- Main level bedrooms: 2
Basement
- Area: 1569
Heating
- Propane, Heat Pump
Cooling
- Heat Pump
Appliances
- Included: Trash Compactor, Dishwasher, Microwave, Electric Range, Refrigerator, Electric Water Heater
- Laundry: Main Level
Features
- Built-in Features, Ceiling Fan(s), Custom Cabinets, Custom Countertops, Walls-Drywall, Master Downstairs
- Flooring: Ceramic Tile
- Doors: Storm Door(s), French Doors
- Windows: Bay/Bow Windows, Skylight(s), Storm Window(s)
- Basement: Full,Exterior Entry,Partially Finished,Sump Pump,Walk-Out Access
- Attic: Access Only,Pull Down Stairs
- Has fireplace: Yes
- Fireplace features: Family Room, Gas Logs/Vented, Living Room
Interior area
- Total structure area: 3,994
- Total interior livable area: 2,833 sqft
- Finished area above ground: 2,425
- Finished area below ground: 408
Property
Parking
- Total spaces: 3
- Parking features: Double Detached, Attached
- Attached garage spaces: 3
Features
- Levels: One
- Stories: 1
- Patio & porch: Screened Porch, Patio
- Exterior features: Quality Landscaping, Sidewalks
Lot
- Size: 0.78 Acres
Details
- Parcel number: 04546C
- Zoning description: Residential 1
Construction
Type & style
- Home type: SingleFamily
- Architectural style: Ranch
- Property subtype: Detached
Materials
- Brick, Vinyl Siding
- Roof: Shingle
Condition
- Very Good
- Year built: 1970
Utilities & green energy
- Sewer: Septic Tank
- Water: Public
Community & neighborhood
Location
- Region: Pulaski
- Subdivision: None
HOA & financial
HOA
- Has HOA: No
Price history
| Date | Event | Price |
|---|---|---|
| 9/19/2025 | Sold | $381,000+1.6%$134/sqft |
Source: | ||
| 8/21/2025 | Pending sale | $375,000$132/sqft |
Source: | ||
| 8/5/2025 | Listed for sale | $375,000$132/sqft |
Source: | ||
Public tax history
| Year | Property taxes | Tax assessment |
|---|---|---|
| 2025 | $1,748 | $236,200 |
| 2024 | $1,748 | $236,200 |
| 2023 | $1,748 | $236,200 |
Find assessor info on the county website
Neighborhood: 24301
Nearby schools
GreatSchools rating
- 6/10Pulaski Elementary SchoolGrades: PK-5Distance: 5.1 mi
- 4/10Pulaski County Middle SchoolGrades: 6-8Distance: 3.1 mi
- 6/10Pulaski County Sr. High SchoolGrades: 9-12Distance: 3.9 mi
Schools provided by the listing agent
- Elementary: Pulaski
- Middle: Pulaski County Middle School
- High: Pulaski County
- District: Pulaski County
Source: New River Valley AOR. This data may not be complete. We recommend contacting the local school district to confirm school assignments for this home.

Get pre-qualified for a loan
At Zillow Home Loans, we can pre-qualify you in as little as 5 minutes with no impact to your credit score.An equal housing lender. NMLS #10287.



