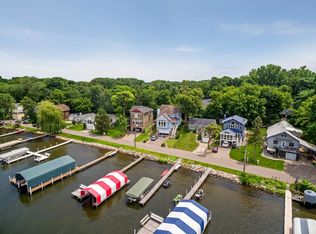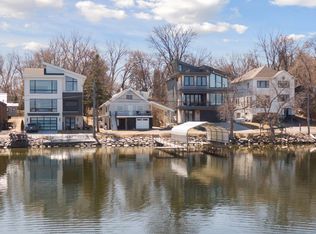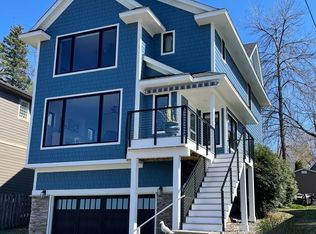Closed
$2,900,000
3359 Crystal Bay Rd, Wayzata, MN 55391
5beds
4,484sqft
Single Family Residence
Built in 2024
6,098.4 Square Feet Lot
$2,934,900 Zestimate®
$647/sqft
$5,844 Estimated rent
Home value
$2,934,900
$2.70M - $3.20M
$5,844/mo
Zestimate® history
Loading...
Owner options
Explore your selling options
What's special
Lake Minnetonka new construction luxury home available for immediate occupancy. Nestled on the shores of Crystal Bay, one of Lake Minnetonka's most sought-after locations, this newly constructed Lucid Builders residence seamlessly blends contemporary and traditional styles, enhanced by a selection of luxurious features and modern amenities. Designed for relaxation and entertaining, this property boasts 50 feet of hard-packed sandy-bottom lakeshore with the ideal lake bottom topography for recreational use and easily accessible dockage. Stay active with direct access to the Dakota walking trail and enjoy close proximity to the amenities of Lafayette Country Club, as well as grocery and dining options. Home highlights include a walkout entertainment level featuring a spacious foyer, a large flex space with a wet bar perfect for a golf simulator or media room, a lakeside bathroom, laundry, mud room area, and an oversized three-car garage. The main floor encompasses a gourmet kitchen with an informal dining area and a butler's pantry alongside a deluxe living room that offers panoramic views of Crystal Bay, a phantom screen-enclosed porch, a dedicated office, and flexible space for optional guest accommodations, a wellness room, or a second office. The open and airy upper level features a sumptuous primary suite with a spa-style bath, a large walk-in closet, and three additional bedrooms, each with direct bathroom access. Come tour this exceptionally rare turn-key opportunity in a coveted Lake Minnetonka location, free from the complexities of new construction and ready to entertain your family and friends this summer on Lake Minnetonka.
Zillow last checked: 8 hours ago
Listing updated: May 06, 2025 at 12:32am
Listed by:
Dan Hollerman 952-292-1200,
Compass
Bought with:
Jeffrey J Dewing
Coldwell Banker Realty
Source: NorthstarMLS as distributed by MLS GRID,MLS#: 6658684
Facts & features
Interior
Bedrooms & bathrooms
- Bedrooms: 5
- Bathrooms: 5
- Full bathrooms: 2
- 3/4 bathrooms: 2
- 1/2 bathrooms: 1
Bedroom 1
- Level: Third
- Area: 308 Square Feet
- Dimensions: 14 X 22
Bedroom 2
- Level: Third
- Area: 143.75 Square Feet
- Dimensions: 11.5 X 12.5
Bedroom 3
- Level: Third
- Area: 175 Square Feet
- Dimensions: 12.5 X 14
Bedroom 4
- Level: Third
- Area: 169 Square Feet
- Dimensions: 13 X 13
Bedroom 5
- Level: Upper
- Area: 120 Square Feet
- Dimensions: 10 X 12
Other
- Level: Main
- Area: 378 Square Feet
- Dimensions: 14 X 27
Dining room
- Level: Upper
- Area: 253 Square Feet
- Dimensions: 11 X 23
Foyer
- Level: Main
- Area: 168 Square Feet
- Dimensions: 12 X 14
Kitchen
- Level: Upper
- Area: 285 Square Feet
- Dimensions: 15 X 19
Laundry
- Level: Third
- Area: 63 Square Feet
- Dimensions: 7 X 9
Living room
- Level: Upper
- Area: 374 Square Feet
- Dimensions: 17 X 22
Mud room
- Level: Main
- Area: 81 Square Feet
- Dimensions: 9 X 9
Office
- Level: Upper
- Area: 108 Square Feet
- Dimensions: 9 X 12
Other
- Level: Upper
- Area: 110 Square Feet
- Dimensions: 10 X 11
Heating
- Forced Air
Cooling
- Central Air
Appliances
- Included: Air-To-Air Exchanger, Cooktop, Dishwasher, Disposal, Double Oven, Dryer, Exhaust Fan, Humidifier, Microwave, Range, Refrigerator, Stainless Steel Appliance(s), Wall Oven, Washer, Wine Cooler
Features
- Basement: None
- Number of fireplaces: 2
- Fireplace features: Gas, Living Room, Primary Bedroom
Interior area
- Total structure area: 4,484
- Total interior livable area: 4,484 sqft
- Finished area above ground: 4,484
- Finished area below ground: 0
Property
Parking
- Total spaces: 3
- Parking features: Attached, Concrete, Garage Door Opener, Heated Garage, Insulated Garage, Tandem
- Attached garage spaces: 3
- Has uncovered spaces: Yes
- Details: Garage Dimensions (9x16), Garage Door Height (9), Garage Door Width (16)
Accessibility
- Accessibility features: None
Features
- Levels: More Than 2 Stories
- Patio & porch: Covered, Enclosed, Screened
- Pool features: None
- Fencing: None
- Has view: Yes
- View description: Bay, Lake
- Has water view: Yes
- Water view: Bay,Lake
- Waterfront features: Deeded Access, Dock, Lake Front, Lake View, Road Between Waterfront And Home, Waterfront Num(27013300), Lake Bottom(Sand), Lake Acres(14205), Lake Depth(113)
- Body of water: Minnetonka
- Frontage length: Water Frontage: 50
Lot
- Size: 6,098 sqft
- Dimensions: SE 50 x 132 x 50 x 131
- Features: Accessible Shoreline, Wooded
Details
- Foundation area: 1864
- Parcel number: 1711723410025
- Zoning description: Residential-Single Family
Construction
Type & style
- Home type: SingleFamily
- Property subtype: Single Family Residence
Materials
- Fiber Cement, Metal Siding, Concrete, Frame
Condition
- Age of Property: 1
- New construction: Yes
- Year built: 2024
Details
- Builder name: LUCID BUILDERS
Utilities & green energy
- Electric: Circuit Breakers, Power Company: Xcel Energy
- Gas: Natural Gas
- Sewer: City Sewer/Connected
- Water: City Water - In Street
- Utilities for property: Underground Utilities
Community & neighborhood
Location
- Region: Wayzata
HOA & financial
HOA
- Has HOA: No
Price history
| Date | Event | Price |
|---|---|---|
| 3/26/2025 | Sold | $2,900,000-1.7%$647/sqft |
Source: | ||
| 3/7/2025 | Pending sale | $2,950,000$658/sqft |
Source: | ||
| 2/21/2025 | Listed for sale | $2,950,000-1.6%$658/sqft |
Source: | ||
| 12/5/2024 | Listing removed | $2,998,000$669/sqft |
Source: | ||
| 10/25/2024 | Price change | $2,998,000-7.8%$669/sqft |
Source: | ||
Public tax history
| Year | Property taxes | Tax assessment |
|---|---|---|
| 2025 | $9,278 -21.4% | $1,675,000 +99.6% |
| 2024 | $11,801 +26.2% | $839,100 -30% |
| 2023 | $9,353 +11.9% | $1,198,400 +17.7% |
Find assessor info on the county website
Neighborhood: 55391
Nearby schools
GreatSchools rating
- 9/10Grandview Middle SchoolGrades: 5-7Distance: 3 mi
- 9/10Mound-Westonka High SchoolGrades: 8-12Distance: 3.3 mi
- 10/10Hilltop Primary SchoolGrades: K-4Distance: 3.2 mi
Get a cash offer in 3 minutes
Find out how much your home could sell for in as little as 3 minutes with a no-obligation cash offer.
Estimated market value
$2,934,900
Get a cash offer in 3 minutes
Find out how much your home could sell for in as little as 3 minutes with a no-obligation cash offer.
Estimated market value
$2,934,900


