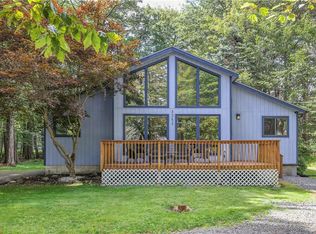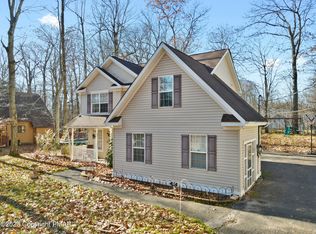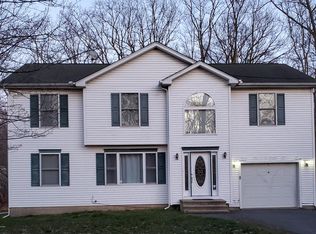Bright and Airy Poconos Chalet Home! Fenced IN Yard! 3 bed, 1.5 bath, wrap around deck, open 1st floor plan with open loft. Living room and one of the 1st floor bedrooms open to the deck, one upstairs bedroom opens to a balcony. Shed included!
This property is off market, which means it's not currently listed for sale or rent on Zillow. This may be different from what's available on other websites or public sources.


