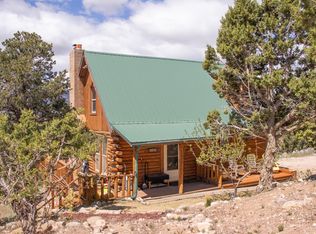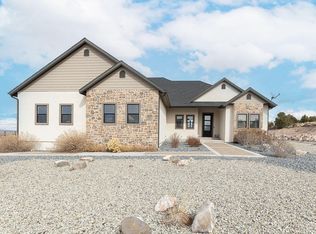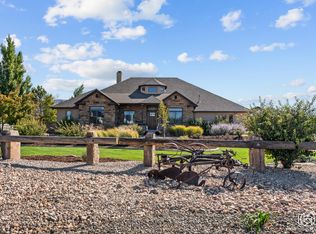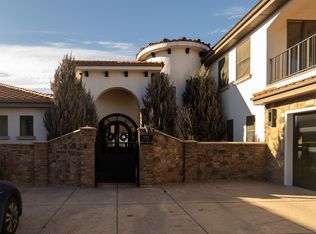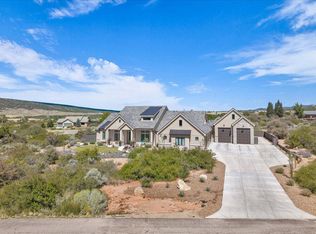Discover your dream property in this beautifully designed, custom-built home offering approximately 6,300 sq ft of living space, 3000 sq ft shop rough plumbing for apartment, situated on 20 acres with breathtaking views into Shirts Canyon. Built in 2016, this spacious residence combines luxury, function, and flexibility—perfect for a wide variety of lifestyles. Step inside to find a thoughtfully laid-out floor plan featuring seven bedrooms and four and a half bathrooms. The main level boasts three bedrooms, including a generous owner's suite, plus a home gym, a dedicated office, and a formal dining room ideal for entertaining. The gourmet kitchen is equipped with a walk-in pantry, a hidden spice rack, and abundant space for culinary creativity. 3rd party approval required.
For sale
Price cut: $249.9K (2/4)
$1,750,000
3359 Tipple Rd, Cedar City, UT 84720
7beds
4baths
6,420sqft
Est.:
Single Family Residence
Built in 2016
20 Acres Lot
$1,605,700 Zestimate®
$273/sqft
$-- HOA
What's special
Dedicated officeThoughtfully laid-out floor planHidden spice rackWalk-in pantryGourmet kitchenSeven bedroomsHome gym
- 207 days |
- 1,462 |
- 53 |
Zillow last checked: 8 hours ago
Listing updated: February 24, 2026 at 09:49pm
Listed by:
Scott Jolley 435-701-0148,
FATHOM REALTY CEDAR
Source: WCBR,MLS#: 25-263678
Tour with a local agent
Facts & features
Interior
Bedrooms & bathrooms
- Bedrooms: 7
- Bathrooms: 4
Primary bedroom
- Level: Main
Bedroom 2
- Level: Second
Bedroom 3
- Level: Second
Bedroom 4
- Level: Second
Bathroom
- Level: Main
Bathroom
- Level: Main
Bathroom
- Level: Second
Bathroom
- Level: Second
Dining room
- Level: Main
Family room
- Level: Second
Kitchen
- Level: Main
Laundry
- Level: Main
Office
- Level: Main
Heating
- Propane
Cooling
- Central Air
Features
- Number of fireplaces: 1
Interior area
- Total structure area: 6,420
- Total interior livable area: 6,420 sqft
- Finished area above ground: 3,360
Property
Parking
- Total spaces: 3
- Parking features: Attached, Detached, Garage Door Opener, RV Garage, RV Access/Parking
- Attached garage spaces: 3
Features
- Stories: 2
- Has view: Yes
- View description: Mountain(s), Valley
Lot
- Size: 20 Acres
- Features: Level
Details
- Parcel number: D106700030000
- Zoning description: Residential
Construction
Type & style
- Home type: SingleFamily
- Property subtype: Single Family Residence
Materials
- Rock, Stucco
- Foundation: Slab
- Roof: Asphalt
Condition
- Built & Standing
- Year built: 2016
Utilities & green energy
- Sewer: Septic Tank
- Water: Well
- Utilities for property: Rocky Mountain, Electricity Connected, Propane
Community & HOA
HOA
- Has HOA: No
Location
- Region: Cedar City
Financial & listing details
- Price per square foot: $273/sqft
- Tax assessed value: $1,209,620
- Annual tax amount: $6,477
- Date on market: 8/2/2025
- Cumulative days on market: 208 days
- Listing terms: Conventional,Cash
- Inclusions: Workshop, Wood Burning Stove, Window, Double Pane, Window Coverings, Walk-in Closet(s), Sprinkler, Part, Sprinkler, Auto, Satellite Dish, Refrigerator, Patio, Covered, Oven/Range, Built-in, Hot Tub, Disposal, Dishwasher, Deck, Uncovered
- Has irrigation water rights: Yes
- Electric utility on property: Yes
- Road surface type: Paved
Estimated market value
$1,605,700
$1.53M - $1.69M
$4,261/mo
Price history
Price history
| Date | Event | Price |
|---|---|---|
| 2/4/2026 | Price change | $1,750,000-12.5%$273/sqft |
Source: WCBR #25-263678 Report a problem | ||
| 1/7/2026 | Price change | $1,999,900-23.1%$312/sqft |
Source: ICBOR #112508 Report a problem | ||
| 8/2/2025 | Price change | $2,599,500+0%$405/sqft |
Source: ICBOR #112508 Report a problem | ||
| 8/2/2025 | Listed for sale | $2,599,000$405/sqft |
Source: WCBR #25-263678 Report a problem | ||
| 7/21/2011 | Sold | -- |
Source: Public Record Report a problem | ||
Public tax history
Public tax history
| Year | Property taxes | Tax assessment |
|---|---|---|
| 2024 | $6,593 -9.6% | $836,515 -9.7% |
| 2023 | $7,293 +12.6% | $925,915 +17.4% |
| 2022 | $6,478 +20% | $788,810 +30.8% |
| 2021 | $5,396 | $603,220 +22.1% |
| 2020 | -- | $493,925 +7.4% |
| 2019 | $4,845 +0.8% | $459,925 +3.2% |
| 2018 | $4,805 -9.6% | $445,520 |
| 2017 | $5,314 +489.3% | $445,520 +489.3% |
| 2016 | $902 | $75,600 |
| 2015 | $902 -10% | $75,600 |
| 2014 | $1,002 -7.1% | $75,600 |
| 2013 | $1,078 -1.9% | $75,600 |
| 2012 | $1,098 -34.7% | $75,600 -40% |
| 2011 | $1,681 +33.2% | $126,000 |
| 2010 | $1,262 | $126,000 |
Find assessor info on the county website
BuyAbility℠ payment
Est. payment
$9,308/mo
Principal & interest
$8666
Property taxes
$642
Climate risks
Neighborhood: 84720
Nearby schools
GreatSchools rating
- 5/10Cedar East SchoolGrades: K-5Distance: 8 mi
- 7/10Cedar Middle SchoolGrades: 6-8Distance: 6.1 mi
- 8/10Cedar City High SchoolGrades: 9-12Distance: 6.9 mi
