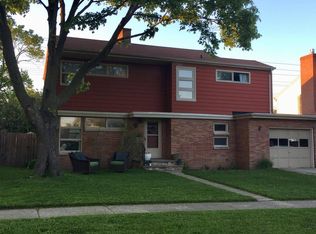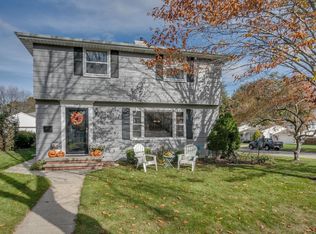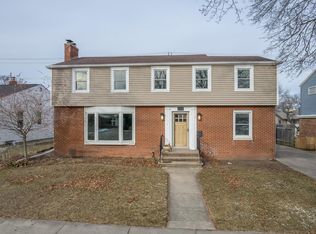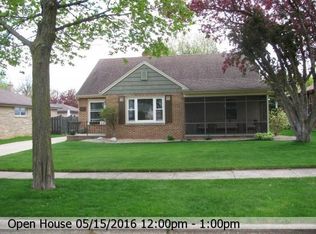Sold
$304,961
336 E Pershing St, Appleton, WI 54911
4beds
2,502sqft
Single Family Residence
Built in 1954
6,534 Square Feet Lot
$309,400 Zestimate®
$122/sqft
$2,652 Estimated rent
Home value
$309,400
$269,000 - $356,000
$2,652/mo
Zestimate® history
Loading...
Owner options
Explore your selling options
What's special
This charming two-story home is located in north Appleton, close to Erb Park and local schools. The exterior features a brick patio and a fenced backyard, providing privacy for outdoor activities. Upon entering the home, you'll appreciate the spacious main floor, which includes hardwood floors, solid surface countertops, custom cabinets with built-ins, and a cozy gas fireplace, along with a full bath. The second floor boasts four well-sized bedrooms and another full bath. The lower level has finished space with painted foundation walls. This home is ready for you to move in, so be sure to schedule your showing today—this property won't last long!
Zillow last checked: 8 hours ago
Listing updated: October 31, 2025 at 03:25am
Listed by:
Shane Lathrop CELL:920-428-0066,
Century 21 Affiliated,
Oliver Lathrop 920-858-4424,
Century 21 Affiliated
Bought with:
Duane Murphy
Expert Real Estate Partners, LLC
Source: RANW,MLS#: 50312708
Facts & features
Interior
Bedrooms & bathrooms
- Bedrooms: 4
- Bathrooms: 2
- Full bathrooms: 2
Bedroom 1
- Level: Upper
- Dimensions: 13x13
Bedroom 2
- Level: Upper
- Dimensions: 13x12
Bedroom 3
- Level: Upper
- Dimensions: 14x12
Bedroom 4
- Level: Upper
- Dimensions: 12x11
Dining room
- Level: Main
- Dimensions: 13x10
Kitchen
- Level: Main
- Dimensions: 19x12
Living room
- Level: Main
- Dimensions: 27x13
Other
- Description: Rec Room
- Level: Lower
- Dimensions: 28x14
Heating
- Forced Air
Cooling
- Forced Air, Central Air
Appliances
- Included: Dishwasher, Disposal, Dryer, Range, Refrigerator, Washer
Features
- Cable Available, Kitchen Island, Walk-In Closet(s)
- Basement: Full,Partially Finished,Sump Pump,Partial Fin. Contiguous
- Number of fireplaces: 1
- Fireplace features: One, Gas
Interior area
- Total interior livable area: 2,502 sqft
- Finished area above ground: 2,094
- Finished area below ground: 408
Property
Parking
- Total spaces: 2
- Parking features: Detached, Garage Door Opener
- Garage spaces: 2
Accessibility
- Accessibility features: 1st Floor Full Bath, Level Drive, Level Lot
Features
- Patio & porch: Patio
- Fencing: Fenced
Lot
- Size: 6,534 sqft
- Features: Sidewalk
Details
- Parcel number: 316259700
- Zoning: Residential
- Special conditions: Arms Length
Construction
Type & style
- Home type: SingleFamily
- Architectural style: Colonial
- Property subtype: Single Family Residence
Materials
- Brick, Vinyl Siding
- Foundation: Block
Condition
- New construction: No
- Year built: 1954
Utilities & green energy
- Sewer: Public Sewer
- Water: Public
Community & neighborhood
Location
- Region: Appleton
Price history
| Date | Event | Price |
|---|---|---|
| 10/30/2025 | Sold | $304,961-1.6%$122/sqft |
Source: RANW #50312708 Report a problem | ||
| 9/16/2025 | Contingent | $309,922$124/sqft |
Source: | ||
| 8/24/2025 | Price change | $309,922-3.1%$124/sqft |
Source: RANW #50312708 Report a problem | ||
| 8/1/2025 | Listed for sale | $319,700+63.1%$128/sqft |
Source: | ||
| 3/24/2021 | Listing removed | -- |
Source: Owner Report a problem | ||
Public tax history
| Year | Property taxes | Tax assessment |
|---|---|---|
| 2024 | $4,818 -4.7% | $264,500 |
| 2023 | $5,055 -2.9% | $264,500 +28.6% |
| 2022 | $5,204 +22.5% | $205,700 |
Find assessor info on the county website
Neighborhood: Erb Park
Nearby schools
GreatSchools rating
- 5/10Franklin Elementary SchoolGrades: PK-6Distance: 0.1 mi
- 6/10Einstein Middle SchoolGrades: 7-8Distance: 0.5 mi
- 7/10North High SchoolGrades: 9-12Distance: 2.5 mi

Get pre-qualified for a loan
At Zillow Home Loans, we can pre-qualify you in as little as 5 minutes with no impact to your credit score.An equal housing lender. NMLS #10287.



