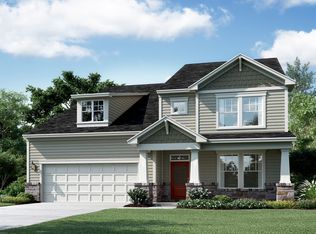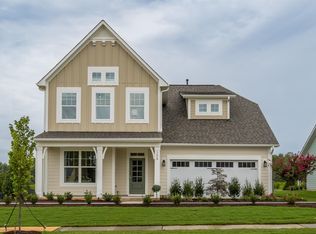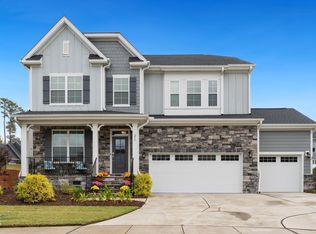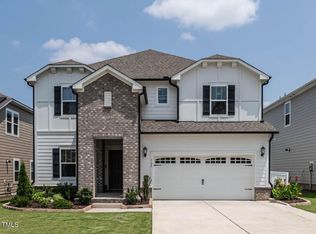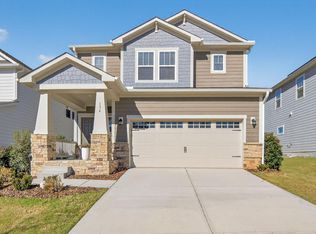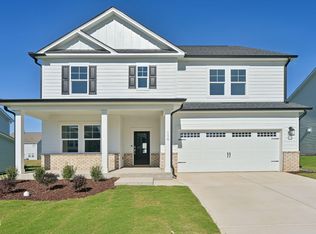The inviting front porch of this M/I Home design welcomes you into one of our most sought-after floor plans. This fully fenced, beautiful two-story residence offers 5 bedrooms, 4 full bathrooms, and a 2-car garage. Step inside to a bright, elegant dining room—perfect for everyday meals or special celebrations. The dining room flows seamlessly into a butler's pantry with a walk-in storage area, providing exceptional space for organization and entertaining. The heart of the home is the spacious kitchen, which opens to the breakfast area and an inviting great room. The large island is perfect for casual morning breakfasts, homework time, or hosting family and friends. The breakfast area overlooks the screened porch and patio, creating the ideal spot to enjoy your morning coffee. A guest bedroom with a full bath is conveniently located on the main floor. Upstairs centers around a generous open loft area—perfect for a second living space or playroom. The stunning owner's suite features two walk-in closets, dual vanities, a relaxing soaking tub, and a separate shower. With abundant closet space, you'll never have to share! Three additional bedrooms are located upstairs, along with two Jack-and-Jill full bathrooms, offering comfort and convenience for family or guests. This home also includes a brand-new PVC fence, adding privacy and low-maintenance peace of mind.
For sale
$715,000
336 Faxton Way, Holly Springs, NC 27540
5beds
3,009sqft
Est.:
Single Family Residence, Residential
Built in 2022
7,840.8 Square Feet Lot
$702,800 Zestimate®
$238/sqft
$90/mo HOA
What's special
- 24 days |
- 687 |
- 37 |
Zillow last checked: 8 hours ago
Listing updated: December 01, 2025 at 01:26am
Listed by:
Xuejun Li 919-579-9460,
NC Lady Realty,
Jie Guo 571-489-3448,
NC Lady Realty
Source: Doorify MLS,MLS#: 10135119
Tour with a local agent
Facts & features
Interior
Bedrooms & bathrooms
- Bedrooms: 5
- Bathrooms: 4
- Full bathrooms: 4
Heating
- Forced Air, Natural Gas
Cooling
- Central Air, Dual, Gas
Appliances
- Included: Dishwasher, Double Oven, ENERGY STAR Qualified Dishwasher, ENERGY STAR Qualified Washer, Exhaust Fan, Gas Cooktop, Gas Water Heater, Microwave, Refrigerator, Stainless Steel Appliance(s)
Features
- Flooring: Vinyl
- Has fireplace: No
- Common walls with other units/homes: No Common Walls
Interior area
- Total structure area: 3,009
- Total interior livable area: 3,009 sqft
- Finished area above ground: 3,009
- Finished area below ground: 0
Property
Parking
- Total spaces: 2
- Parking features: Attached Carport, Garage Door Opener, Garage Faces Front
- Attached garage spaces: 2
Features
- Levels: Two
- Stories: 2
- Pool features: Community
- Fencing: Vinyl
- Has view: Yes
Lot
- Size: 7,840.8 Square Feet
Details
- Parcel number: 0647584368
- Special conditions: Standard
Construction
Type & style
- Home type: SingleFamily
- Architectural style: Traditional
- Property subtype: Single Family Residence, Residential
Materials
- Fiber Cement, Stone Veneer
- Foundation: Slab
- Roof: Shingle
Condition
- New construction: No
- Year built: 2022
Details
- Builder name: M/I Home
Utilities & green energy
- Sewer: Public Sewer
- Water: Public
- Utilities for property: Cable Available, Electricity Connected, Natural Gas Connected, Water Connected
Community & HOA
Community
- Features: Clubhouse, Park, Playground, Pool, Sidewalks, Street Lights
- Subdivision: Honeycutt Farm
HOA
- Has HOA: Yes
- Amenities included: Clubhouse, Maintenance Grounds, Parking, Playground, Pool
- Services included: Road Maintenance
- HOA fee: $90 monthly
Location
- Region: Holly Springs
Financial & listing details
- Price per square foot: $238/sqft
- Tax assessed value: $657,805
- Annual tax amount: $5,681
- Date on market: 11/30/2025
- Road surface type: Paved
Estimated market value
$702,800
$668,000 - $738,000
$2,905/mo
Price history
Price history
| Date | Event | Price |
|---|---|---|
| 11/28/2025 | Listed for sale | $715,000+5.3%$238/sqft |
Source: | ||
| 12/7/2022 | Sold | $679,000-0.1%$226/sqft |
Source: Public Record Report a problem | ||
| 6/28/2022 | Listing removed | -- |
Source: | ||
| 6/21/2022 | Listed for sale | $679,629$226/sqft |
Source: | ||
Public tax history
Public tax history
| Year | Property taxes | Tax assessment |
|---|---|---|
| 2025 | $5,681 +0.4% | $657,805 |
| 2024 | $5,657 +16.5% | $657,805 +46.7% |
| 2023 | $4,855 | $448,263 +460.3% |
Find assessor info on the county website
BuyAbility℠ payment
Est. payment
$4,142/mo
Principal & interest
$3415
Property taxes
$387
Other costs
$340
Climate risks
Neighborhood: 27540
Nearby schools
GreatSchools rating
- 9/10Buckhorn Creek ElementaryGrades: PK-5Distance: 0.3 mi
- 10/10Holly Grove Middle SchoolGrades: 6-8Distance: 1.2 mi
- 9/10Holly Springs HighGrades: 9-12Distance: 1 mi
Schools provided by the listing agent
- Elementary: Wake - Buckhorn Creek
- Middle: Wake - Holly Grove
- High: Wake - Holly Springs
Source: Doorify MLS. This data may not be complete. We recommend contacting the local school district to confirm school assignments for this home.
- Loading
- Loading
