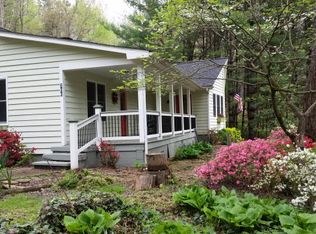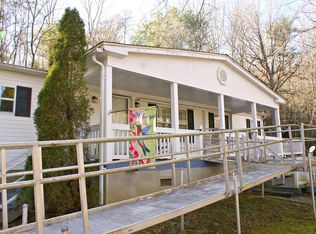Sold for $262,000
$262,000
336 Fred Sutton Rd, Whittier, NC 28789
2beds
--sqft
Residential
Built in 2003
0.54 Acres Lot
$374,300 Zestimate®
$--/sqft
$1,996 Estimated rent
Home value
$374,300
$333,000 - $415,000
$1,996/mo
Zestimate® history
Loading...
Owner options
Explore your selling options
What's special
Enjoy peaceful living just under 5 minutes from US 74, perfectly situated between Bryson City and Sylva. Charming home offers 2 bedrooms and 2 versatile bonus rooms and 2 1/2 bath, ideal for a growing family or working from home. Open floor plan seamlessly connects the kitchen, dining, and living areas—perfect for entertaining. Spacious laundry room adds convenience, while the oversized primary suite features a private ensuite bathroom and walk-in closet for added comfort. Second main-level bedroom, currently without a closet, makes a great office or study. Large living room you can unwind by the gas log fireplace in the living room. Upstairs, you'll find two additional bonus rooms and a half bath—ideal for guests, hobbies, or extra storage. Step outside to enjoy quiet evenings on the deck or relax in the enclosed front porch. The flat, fenced-in backyard includes a storage shed and offers ample space for outdoor fun, while the fenced front yard is perfect for pets or children. Mature trees provide both shade and privacy. Seller is subject to procedure for a judicial sale pursuant to N.C.G.S Section 1-339 et seq. including but not limited to a ten (10) day upset bid period.
Zillow last checked: 8 hours ago
Listing updated: June 25, 2025 at 10:21am
Listed by:
Lytisha Shuler,
Keller Williams - Great Smokies - Bc
Bought with:
Lytisha Shuler, 233948
Keller Williams - Great Smokies - Bc
Source: Carolina Smokies MLS,MLS#: 26040692
Facts & features
Interior
Bedrooms & bathrooms
- Bedrooms: 2
- Bathrooms: 3
- Full bathrooms: 2
- 1/2 bathrooms: 1
Primary bedroom
- Level: First
Bedroom 2
- Level: First
Bedroom 3
- Level: Second
Bedroom 4
- Level: Second
Heating
- Propane
Cooling
- None
Appliances
- Included: Dishwasher, Electric Oven/Range, Refrigerator, Electric Water Heater
Features
- Bonus Room, Soaking Tub, Large Master Bedroom, Living/Dining Room, Main Level Living, Primary w/Ensuite, Primary on Main Level, Open Floorplan, Split Bedroom, Sunroom, Walk-In Closet(s)
- Flooring: Vinyl, Laminate
- Windows: Windows-Storm Part
- Basement: Crawl Space
- Attic: Roughed In
- Has fireplace: Yes
- Fireplace features: Gas Log
Interior area
- Living area range: 1201-1400 Square Feet
Property
Parking
- Parking features: No Garage, None-Carport
Features
- Patio & porch: Deck
- Has view: Yes
- View description: View-Winter
Lot
- Size: 0.54 Acres
- Features: Level, Level Yard, Private, Rolling, Unrestricted, Wooded
Details
- Additional structures: Outbuilding/Workshop
- Parcel number: 7612837376
Construction
Type & style
- Home type: SingleFamily
- Architectural style: Cape Cod
- Property subtype: Residential
Materials
- Vinyl Siding
- Roof: Shingle
Condition
- Year built: 2003
Utilities & green energy
- Sewer: Septic Tank
- Water: Well
- Utilities for property: Cell Service Available
Community & neighborhood
Location
- Region: Whittier
- Subdivision: None
Other
Other facts
- Listing terms: Cash,Conventional
- Road surface type: Gravel
Price history
| Date | Event | Price |
|---|---|---|
| 6/25/2025 | Sold | $262,000 |
Source: Carolina Smokies MLS #26040692 Report a problem | ||
| 5/9/2025 | Contingent | $262,000 |
Source: Carolina Smokies MLS #26040692 Report a problem | ||
| 4/25/2025 | Listed for sale | $262,000+49.3% |
Source: Carolina Smokies MLS #26040692 Report a problem | ||
| 12/20/2019 | Sold | $175,500-14.4% |
Source: Carolina Smokies MLS #26013763 Report a problem | ||
| 10/2/2019 | Listed for sale | $205,000+61.5% |
Source: Carolina Smokies Association of Realtors & MLS #26013763 Report a problem | ||
Public tax history
| Year | Property taxes | Tax assessment |
|---|---|---|
| 2024 | $1,111 | $259,530 |
| 2023 | $1,111 | $259,530 |
| 2022 | $1,111 +7.7% | $259,530 |
Find assessor info on the county website
Neighborhood: 28789
Nearby schools
GreatSchools rating
- 4/10Smokey Mountain ElementaryGrades: PK-8Distance: 3.2 mi
- 7/10Jackson Co Early CollegeGrades: 9-12Distance: 6 mi
- 5/10Smoky Mountain HighGrades: 9-12Distance: 6.2 mi
Get pre-qualified for a loan
At Zillow Home Loans, we can pre-qualify you in as little as 5 minutes with no impact to your credit score.An equal housing lender. NMLS #10287.

