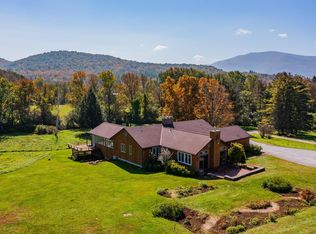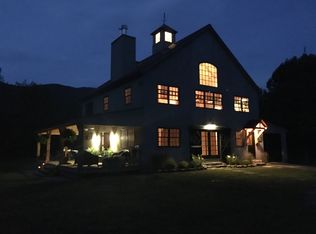Fabulous opportunity to purchase a home in a premier country setting with 360 degrees of breathtaking views, including pasture, mountains and neighboring livestock. One-level Ranch was stick-built in 2002 by original/current owners. Over 1500 square feet including open concept Kitchen/Dining, Living Room, Den, 3 Bedrooms and 2 full Baths. Foyer has slate floor, newer laminate wood flooring throughout rest . Spacious Master Bedroom with private bath. Down the hall are the guest bedrooms, full bath with tub/shower and linen storage. Den adjacent to Living Room, owner says that wall is not load-bearing and can be removed if you prefer an even greater open concept living space. First floor Laundry and Utility Room with multi-zone propane boiler for baseboard hot water heat. Centrally located pellet stove for alternative heat source. Kitchen has gas range, fridge, pantry, and updated kitchen . Slider off Living Room to rear deck with ramp to incredibly beautiful backyard. Level lawn for gardening or playtime, with lush grass you'll want to walk on barefoot. Enjoy the fire pit and your friendly neighbors across the fence (Beefalo from the Kittredge farm). Comcast or Direct TV available. Dorset Elementary K-8, then School Choice. It doesn't get more ideal than this!
This property is off market, which means it's not currently listed for sale or rent on Zillow. This may be different from what's available on other websites or public sources.

