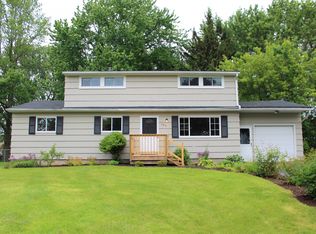Closed
$210,000
336 Laura Dr, Rochester, NY 14626
3beds
1,401sqft
Single Family Residence
Built in 1964
10,497.96 Square Feet Lot
$-- Zestimate®
$150/sqft
$2,048 Estimated rent
Home value
Not available
Estimated sales range
Not available
$2,048/mo
Zestimate® history
Loading...
Owner options
Explore your selling options
What's special
This 3 bedroom 1.5 bath home in Greece is close to shopping and dining areas. Inside you'll find plenty of space with a huge eat in kitchen, living room and family room that leads out to the patio. There is a built in bar b que grilling station for those summer cook outs. The large back yard is ideal for a pool or many other possibilities. Make this house your home, just don't wait too long because it won't last. Delayed negotiations until 7/21/2025 at 6:00 p.m. Please allow 24 hours for response.
Zillow last checked: 8 hours ago
Listing updated: September 16, 2025 at 05:40am
Listed by:
Roger J. Benton shaynametzger@howardhanna.com,
Howard Hanna
Bought with:
Linda L. Bober, 40BO0952030
Howard Hanna
Source: NYSAMLSs,MLS#: R1623199 Originating MLS: Rochester
Originating MLS: Rochester
Facts & features
Interior
Bedrooms & bathrooms
- Bedrooms: 3
- Bathrooms: 2
- Full bathrooms: 1
- 1/2 bathrooms: 1
- Main level bathrooms: 1
Heating
- Gas, Forced Air
Cooling
- Central Air
Appliances
- Included: Dryer, Dishwasher, Electric Cooktop, Electric Oven, Electric Range, Gas Water Heater, Refrigerator, Washer
- Laundry: In Basement
Features
- Ceiling Fan(s), Eat-in Kitchen, Separate/Formal Living Room, Sliding Glass Door(s)
- Flooring: Carpet, Ceramic Tile, Varies, Vinyl
- Doors: Sliding Doors
- Basement: Partial
- Has fireplace: No
Interior area
- Total structure area: 1,401
- Total interior livable area: 1,401 sqft
- Finished area below ground: 286
Property
Parking
- Total spaces: 1
- Parking features: Attached, Garage, Driveway, Garage Door Opener
- Attached garage spaces: 1
Features
- Levels: Two
- Stories: 2
- Patio & porch: Patio
- Exterior features: Barbecue, Fence, Patio
- Fencing: Partial
Lot
- Size: 10,497 sqft
- Dimensions: 70 x 150
- Features: Rectangular, Rectangular Lot, Residential Lot
Details
- Parcel number: 2628000741100004047000
- Special conditions: Standard
Construction
Type & style
- Home type: SingleFamily
- Architectural style: Split Level
- Property subtype: Single Family Residence
Materials
- Vinyl Siding, Copper Plumbing
- Foundation: Block
- Roof: Asphalt
Condition
- Resale
- Year built: 1964
Utilities & green energy
- Electric: Circuit Breakers
- Sewer: Connected
- Water: Connected, Public
- Utilities for property: Cable Available, Electricity Available, Sewer Connected, Water Connected
Community & neighborhood
Location
- Region: Rochester
Other
Other facts
- Listing terms: Cash,Conventional,FHA,VA Loan
Price history
| Date | Event | Price |
|---|---|---|
| 9/9/2025 | Sold | $210,000+16.7%$150/sqft |
Source: | ||
| 7/22/2025 | Pending sale | $179,900$128/sqft |
Source: | ||
| 7/17/2025 | Listed for sale | $179,900$128/sqft |
Source: | ||
Public tax history
| Year | Property taxes | Tax assessment |
|---|---|---|
| 2024 | -- | $123,300 |
| 2023 | -- | $123,300 +10.1% |
| 2022 | -- | $112,000 |
Find assessor info on the county website
Neighborhood: 14626
Nearby schools
GreatSchools rating
- 5/10Buckman Heights Elementary SchoolGrades: 3-5Distance: 0.9 mi
- 3/10Olympia High SchoolGrades: 6-12Distance: 0.8 mi
- NAHolmes Road Elementary SchoolGrades: K-2Distance: 0.9 mi
Schools provided by the listing agent
- District: Greece
Source: NYSAMLSs. This data may not be complete. We recommend contacting the local school district to confirm school assignments for this home.
