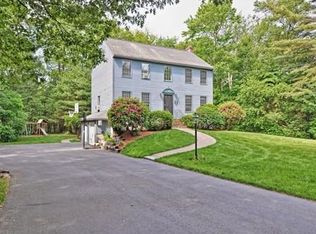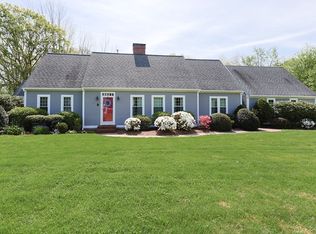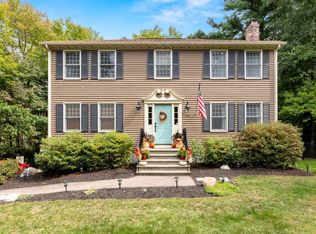Sold for $620,000
$620,000
336 Maple St, Franklin, MA 02038
3beds
1,828sqft
Single Family Residence
Built in 1991
0.79 Acres Lot
$628,800 Zestimate®
$339/sqft
$3,225 Estimated rent
Home value
$628,800
$591,000 - $673,000
$3,225/mo
Zestimate® history
Loading...
Owner options
Explore your selling options
What's special
Beautiful Move-In Ready! Warmly Inviting 3-bedroom, 2-full bath Dormered Cape on over ¾ Acre. Enjoy peace of mind with brand new roof; year round comfort of 2023 central air mini split system and 2023 custom vinyl new construction windows w/trim package and fresh painted trim. Spacious kitchen with newer stainless steel appliances transitions to dining room, expansive pantry and gleaming hardwood! Relaxing front-to-back living room features a cozy fireplace to warm your evenings and natural light brightening the days! Full bath completes the main level! Three great-sized bedrooms with full dormered back of home, a walk-in closet in primary and 2nd full bath upstairs! Basement featuring a 23' x 17' heated bonus/family room, laundry area, great storage and workshop that walks out to an expansive property. Wraparound deck, low maintenance above ground pool and privacy are all within minutes to Franklin center, commuter rail, Dean College & Highways to Boston, Providence & Worcester!
Zillow last checked: 8 hours ago
Listing updated: December 31, 2025 at 07:16am
Listed by:
Jacqueline Stanhope 508-369-6068,
Century 21 North East 800-844-7653
Bought with:
The Watson Team
RE/MAX Way
Source: MLS PIN,MLS#: 73410641
Facts & features
Interior
Bedrooms & bathrooms
- Bedrooms: 3
- Bathrooms: 2
- Full bathrooms: 2
Primary bedroom
- Features: Ceiling Fan(s), Walk-In Closet(s)
- Level: Second
Bedroom 2
- Features: Ceiling Fan(s)
- Level: Second
Bedroom 3
- Features: Ceiling Fan(s)
- Level: Second
Primary bathroom
- Features: No
Bathroom 1
- Features: Bathroom - Full, Closet - Linen
- Level: First
Bathroom 2
- Features: Bathroom - Full, Closet - Linen
- Level: Second
Dining room
- Features: Closet/Cabinets - Custom Built, Flooring - Wood, Chair Rail
Family room
- Features: Closet
- Area: 414
- Dimensions: 23 x 18
Kitchen
- Features: Ceiling Fan(s), Flooring - Vinyl, Flooring - Wood, Pantry, Chair Rail, Deck - Exterior, Recessed Lighting, Slider, Stainless Steel Appliances, Gas Stove
- Area: 204
- Dimensions: 17 x 12
Living room
- Features: Flooring - Wall to Wall Carpet, Chair Rail, Recessed Lighting, Beadboard
- Area: 264
- Dimensions: 24 x 11
Heating
- Natural Gas
Cooling
- Central Air
Appliances
- Included: Gas Water Heater, Range, Dishwasher, Refrigerator, Washer, Dryer
- Laundry: In Basement
Features
- Flooring: Wood, Tile, Vinyl, Carpet
- Doors: Storm Door(s)
- Windows: Insulated Windows
- Basement: Full
- Number of fireplaces: 1
- Fireplace features: Living Room
Interior area
- Total structure area: 1,828
- Total interior livable area: 1,828 sqft
- Finished area above ground: 1,428
- Finished area below ground: 400
Property
Parking
- Total spaces: 10
- Parking features: Paved Drive, Off Street
- Uncovered spaces: 10
Features
- Patio & porch: Deck
- Exterior features: Deck, Pool - Above Ground, Storage
- Has private pool: Yes
- Pool features: Above Ground
Lot
- Size: 0.79 Acres
Details
- Additional structures: Workshop
- Parcel number: 94048
- Zoning: R1
Construction
Type & style
- Home type: SingleFamily
- Architectural style: Cape
- Property subtype: Single Family Residence
Materials
- Foundation: Concrete Perimeter
Condition
- Year built: 1991
Utilities & green energy
- Sewer: Private Sewer
- Water: Public
- Utilities for property: for Gas Range
Community & neighborhood
Community
- Community features: Shopping, Public School, T-Station, University
Location
- Region: Franklin
Other
Other facts
- Listing terms: Contract
Price history
| Date | Event | Price |
|---|---|---|
| 12/19/2025 | Sold | $620,000+0.4%$339/sqft |
Source: MLS PIN #73410641 Report a problem | ||
| 9/5/2025 | Price change | $617,500-5%$338/sqft |
Source: MLS PIN #73410641 Report a problem | ||
| 8/20/2025 | Price change | $649,999-0.8%$356/sqft |
Source: MLS PIN #73410641 Report a problem | ||
| 7/29/2025 | Listed for sale | $655,000+114.8%$358/sqft |
Source: MLS PIN #73410641 Report a problem | ||
| 9/27/2002 | Sold | $305,000+106.1%$167/sqft |
Source: Public Record Report a problem | ||
Public tax history
| Year | Property taxes | Tax assessment |
|---|---|---|
| 2025 | $6,475 +4.4% | $557,200 +5.9% |
| 2024 | $6,204 +2.4% | $526,200 +9.3% |
| 2023 | $6,059 +5.1% | $481,600 +17.3% |
Find assessor info on the county website
Neighborhood: 02038
Nearby schools
GreatSchools rating
- 8/10Oak Street Elementary SchoolGrades: K-5Distance: 0.8 mi
- 7/10Horace Mann Middle SchoolGrades: 6-8Distance: 0.8 mi
- 9/10Franklin High SchoolGrades: 9-12Distance: 0.6 mi
Get a cash offer in 3 minutes
Find out how much your home could sell for in as little as 3 minutes with a no-obligation cash offer.
Estimated market value$628,800
Get a cash offer in 3 minutes
Find out how much your home could sell for in as little as 3 minutes with a no-obligation cash offer.
Estimated market value
$628,800


