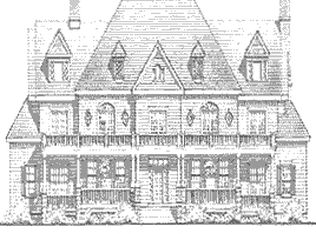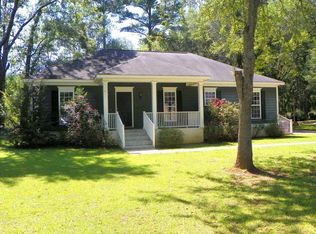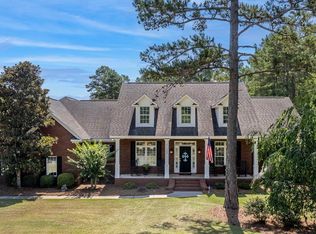Sold for $245,000
$245,000
336 Osprey Ridge Ct, Albany, GA 31707
3beds
2,051sqft
SingleFamily
Built in 1998
0.26 Acres Lot
$307,600 Zestimate®
$119/sqft
$2,105 Estimated rent
Home value
$307,600
$286,000 - $329,000
$2,105/mo
Zestimate® history
Loading...
Owner options
Explore your selling options
What's special
Imagine living and playing golf on over 900 acres of pristine nature in SW Georgia! The easy living of Stonebridge Country Club is unsurpassed by any other community in Albany. The undisturbed nature preserve is steps away and the view off the screened porch can be a bird watchers dream. Living here can be like a vacation at home every day. The entrance to this lovely home is so inviting with a large patio area with a fountain, plenty of room for table and lounge furniture. A great entertaining area to enjoy the sunset over the golf course. Enter the home through the Sun Room to find a unique 3 bedroom and 3 full bath patio home with approximately 2051 square feet. Each bedroom has a private bathroom! The Great Room, Kitchen, and Breakfast room are an open floor plan concept and all have a view of the nature preserve. The Formal Dining Room is HUGE and can accommodate the largest of tables. Tucked past the dining room and close to the Laundry room is the 3rd bedroom with a private bathroom. The Master Bedroom and bath are privately located on the far end of the house and has its own French doors out to the screened porch. The Master Bath is large and has a separate tile shower, Jacuzzi tub, toilet room, and large vanity area. The Third bedroom could easily be used for a private office or "man cave". Outside facing East you will enjoy the screened porch for that morning cup of coffee. This porch is plenty large enough to have an extra dining area and still room for all your other patio furniture. Other details of this home include: 1)beautiful hardwood floors 2)granite counter tops 3)all kitchen appliances included 4) plantation blinds 5)fireplace with gas logs 6)recessed lightning 7)ceiling fans 8)laundry sink 9)alarm system 10)ceramic tile in bathrooms 11) French doors from MBR & Great Room to screen porch 12)double garage with remote 13)gated front entrance 14)steps from the Stonebridge club house 15)located on cul-de-sac 16) and more. Call for a showing today!
Facts & features
Interior
Bedrooms & bathrooms
- Bedrooms: 3
- Bathrooms: 3
- Full bathrooms: 3
Heating
- Other, Electric
Cooling
- Central
Appliances
- Included: Dishwasher, Microwave
Features
- Flooring: Tile, Carpet, Hardwood
- Has fireplace: Yes
Interior area
- Total interior livable area: 2,051 sqft
Property
Parking
- Total spaces: 2
- Parking features: Garage - Attached
Features
- Exterior features: Brick
- Has view: Yes
- View description: Water
- Has water view: Yes
- Water view: Water
Lot
- Size: 0.26 Acres
- Features: Curb & Gutter, Covenants/Restrictions, Paved Road, Cul-de-sac, Golf Course
Details
- Parcel number: 088200002061
Construction
Type & style
- Home type: SingleFamily
Materials
- brick
- Foundation: Crawl/Raised
- Roof: Other
Condition
- Year built: 1998
Utilities & green energy
- Utilities for property: Electricity Connected, Sewer Connected, Water Connected
Community & neighborhood
Community
- Community features: On Site Laundry Available
Location
- Region: Albany
Other
Other facts
- Lot Features: Curb & Gutter, Covenants/Restrictions, Paved Road, Cul-de-sac, Golf Course
- Exterior: Patio Open, Porch Covered, Porch Screened, Sprinkler System
- Financing: Cash, FHA, Conventional, VA Loan
- Interior: Pantry, Split Floor Plan, Kitchen Island, Built-in Bookcases, Lighting Recessed, Open Floor Plan, Separate Shower Master, Sitting Area Master, Walk-in Closets, Crown Moulding, Granite Counter Tops
- Floor: Carpet, Ceramic Tile, Hardwood
- Walls: Sheet Rock
- Fireplace: Fireplace, Gas Logs
- Appliances: Stove/Oven Electric, Dishwasher, Microwave Built-in, Alarm Security System, Disposal, Stainless
- Energy: A/C: Central Electric, Heat: Central Electric, Ceiling Fans, Water Heater: Electric
- Parking Features: Double, Garage
- Room Description: Master Bath: Ceramic Tile, Master Bath: Separate Shower, Master Bath: Jacuzzi/Whirlpool, Master Bath: Double Vanity, Master Bath: Toilet Room
- Room Description: Laundry Room
- Waterfront: Water View
- Window/Treatments: Blinds Plantation
- Room Description: Laundry Sink
- Room Description: Master Bedroom Sitting Area
- Utilities: Electricity Connected, Sewer Connected, Water Connected
- Construction/Siding: Brick
Price history
| Date | Event | Price |
|---|---|---|
| 8/6/2024 | Sold | $245,000$119/sqft |
Source: Public Record Report a problem | ||
| 11/6/2020 | Sold | $245,000-1.2%$119/sqft |
Source: SWGMLS #145581 Report a problem | ||
| 10/21/2020 | Listed for sale | $248,000$121/sqft |
Source: HUGHEY & NEUMAN, INC. #145581 Report a problem | ||
| 8/25/2020 | Listing removed | $248,000$121/sqft |
Source: HUGHEY & NEUMAN, INC. #145581 Report a problem | ||
| 7/13/2020 | Listed for sale | $248,000+55.5%$121/sqft |
Source: HUGHEY & NEUMAN, INC. #145581 Report a problem | ||
Public tax history
| Year | Property taxes | Tax assessment |
|---|---|---|
| 2025 | $5,259 +8.4% | $106,960 |
| 2024 | $4,850 +20.6% | $106,960 |
| 2023 | $4,021 -10.7% | $106,960 |
Find assessor info on the county website
Neighborhood: 31707
Nearby schools
GreatSchools rating
- NAKinchafoonee Primary SchoolGrades: PK-2Distance: 8.3 mi
- 6/10Lee County Middle SchoolGrades: 6-8Distance: 8.2 mi
- 8/10Lee County High SchoolGrades: 9-12Distance: 7.6 mi
Get pre-qualified for a loan
At Zillow Home Loans, we can pre-qualify you in as little as 5 minutes with no impact to your credit score.An equal housing lender. NMLS #10287.
Sell for more on Zillow
Get a Zillow Showcase℠ listing at no additional cost and you could sell for .
$307,600
2% more+$6,152
With Zillow Showcase(estimated)$313,752



