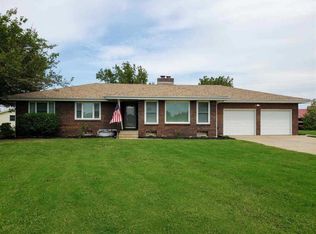Sold
Price Unknown
336 S Central Rd, Wellington, KS 67152
3beds
1,456sqft
Single Family Onsite Built
Built in 1972
0.43 Acres Lot
$140,300 Zestimate®
$--/sqft
$1,348 Estimated rent
Home value
$140,300
Estimated sales range
Not available
$1,348/mo
Zestimate® history
Loading...
Owner options
Explore your selling options
What's special
Welcome to this 3-bedroom, 2-bathroom home offering 1,456 square feet of living space and a functional layout that suits a variety of lifestyles. Step inside to a large living room featuring a cozy fireplace, perfect for gathering with family and friends. The dining alcove sits just off the kitchen, making mealtimes convenient and enjoyable. All three bedrooms are generously sized, and there are two full bathrooms for added comfort. The laundry room is tucked away in a separate space. Outside, enjoy the spacious, fenced-in backyard, a big covered patio ideal for entertaining, and a shop building—perfect for hobbies, storage, or projects. With a 2-car attached garage and a quiet location in Wellington, this property has everything you need. Schedule your showing today and see the potential for yourself!
Zillow last checked: 8 hours ago
Listing updated: August 13, 2025 at 08:01pm
Listed by:
Josh Roy 316-665-6799,
Keller Williams Hometown Partners,
Matt Moore 316-799-8554,
Keller Williams Hometown Partners
Source: SCKMLS,MLS#: 657592
Facts & features
Interior
Bedrooms & bathrooms
- Bedrooms: 3
- Bathrooms: 2
- Full bathrooms: 2
Primary bedroom
- Description: Carpet
- Level: Main
- Area: 196
- Dimensions: 14x14
Bedroom
- Description: Carpet
- Level: Main
- Area: 143
- Dimensions: 13x11
Bedroom
- Description: Carpet
- Level: Main
- Area: 143
- Dimensions: 13x11
Dining room
- Description: Carpet
- Level: Main
- Area: 88
- Dimensions: 8x11
Kitchen
- Description: Carpet
- Level: Main
- Area: 104
- Dimensions: 8x13
Living room
- Description: Carpet
- Level: Main
- Area: 260
- Dimensions: 13x20
Heating
- Forced Air, Natural Gas
Cooling
- Central Air, Electric
Appliances
- Included: Disposal, Range, Trash Compactor
- Laundry: Main Level, 220 equipment
Features
- Ceiling Fan(s), Walk-In Closet(s)
- Basement: None
- Number of fireplaces: 1
- Fireplace features: One, Living Room, Gas, Glass Doors
Interior area
- Total interior livable area: 1,456 sqft
- Finished area above ground: 1,456
- Finished area below ground: 0
Property
Parking
- Total spaces: 2
- Parking features: Attached
- Garage spaces: 2
Features
- Levels: One
- Stories: 1
- Patio & porch: Covered
- Exterior features: Guttering - ALL
- Fencing: Wood
Lot
- Size: 0.43 Acres
- Features: Standard
Details
- Additional structures: Outbuilding, Storm Shelter
- Parcel number: 201911572602004003.000
Construction
Type & style
- Home type: SingleFamily
- Architectural style: Ranch
- Property subtype: Single Family Onsite Built
Materials
- Frame w/More than 50% Mas
- Foundation: None
- Roof: Composition
Condition
- Year built: 1972
Utilities & green energy
- Utilities for property: Public
Community & neighborhood
Location
- Region: Wellington
- Subdivision: SLATE VALLEY
HOA & financial
HOA
- Has HOA: Yes
- HOA fee: $75 annually
Other
Other facts
- Ownership: Individual
- Road surface type: Unimproved
Price history
Price history is unavailable.
Public tax history
| Year | Property taxes | Tax assessment |
|---|---|---|
| 2025 | -- | $18,108 +4.6% |
| 2024 | -- | $17,305 +10% |
| 2023 | -- | $15,732 +8.8% |
Find assessor info on the county website
Neighborhood: 67152
Nearby schools
GreatSchools rating
- 5/10Eisenhower Elementary SchoolGrades: PK-5Distance: 2.3 mi
- 3/10Wellington Middle SchoolGrades: 6-8Distance: 2.1 mi
- 4/10Wellington High SchoolGrades: 9-12Distance: 2.6 mi
Schools provided by the listing agent
- Elementary: Wellington
- Middle: Wellington
- High: Wellington
Source: SCKMLS. This data may not be complete. We recommend contacting the local school district to confirm school assignments for this home.
