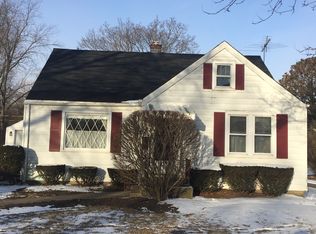Closed
$403,150
336 S Wolf Rd, Des Plaines, IL 60016
3beds
1,008sqft
Single Family Residence
Built in 1937
8,690 Square Feet Lot
$413,300 Zestimate®
$400/sqft
$2,832 Estimated rent
Home value
$413,300
$372,000 - $459,000
$2,832/mo
Zestimate® history
Loading...
Owner options
Explore your selling options
What's special
Welcome to this charming bungalow that is ready for your touch! Step through the enclosed front porch into a spacious living and dining area with newer carpeting (hardwood underneath) and an easy & convenient state of the art gas fireplace insert (can easily be converted back to wood-burning)-perfect for cozy evenings. This home offers three comfortable bedrooms and a sunny kitchen with modern countertops and newer appliances, tucked behind a charming rustic sliding barndoor. The finished basement adds valuable living space with vinyl flooring, a laundry room, storage area and a full bathroom-ideal for guests, a home office, or a cozy rec room. Step outside to enjoy the remodeled brick patio, perfect for entertaining, along with a detached garage and a huge fenced in yard with tons of potential. Recent updates include: * Partially finished basement (2021) * Electrical panel (2021) * Garage door (2021) * Water heater (2021) * Gutters (2020) * Furnace (2020) * Bathrooms (2019) * Siding (2019) * Brick patio (2019) * Kitchen countertops (2019) * Windows (2019) * Front/back doors (2019) * Kitchen appliances (2018) * Solar panels added This home combines timeless charm with thoughtful modern updates-don't miss your chance to make it yours!
Zillow last checked: 8 hours ago
Listing updated: July 12, 2025 at 01:01am
Listing courtesy of:
Paula Calzolari, CIPS,CSC 312-968-9335,
Berkshire Hathaway HomeServices Starck Real Estate
Bought with:
Gonzalo Santoyo
HomeSmart Connect LLC
Source: MRED as distributed by MLS GRID,MLS#: 12356763
Facts & features
Interior
Bedrooms & bathrooms
- Bedrooms: 3
- Bathrooms: 2
- Full bathrooms: 2
Primary bedroom
- Features: Flooring (Hardwood)
- Level: Main
- Area: 143 Square Feet
- Dimensions: 11X13
Bedroom 2
- Features: Flooring (Hardwood)
- Level: Main
- Area: 121 Square Feet
- Dimensions: 11X11
Bedroom 3
- Features: Flooring (Carpet)
- Level: Main
- Area: 72 Square Feet
- Dimensions: 9X8
Dining room
- Features: Flooring (Hardwood)
- Level: Main
- Area: 130 Square Feet
- Dimensions: 13X10
Family room
- Features: Flooring (Vinyl)
- Level: Basement
- Area: 442 Square Feet
- Dimensions: 13X34
Kitchen
- Features: Kitchen (Eating Area-Table Space), Flooring (Wood Laminate)
- Level: Main
- Area: 154 Square Feet
- Dimensions: 11X14
Laundry
- Features: Flooring (Other)
- Level: Basement
- Area: 84 Square Feet
- Dimensions: 7X12
Living room
- Level: Main
- Area: 182 Square Feet
- Dimensions: 13X14
Storage
- Features: Flooring (Other)
- Level: Basement
- Area: 45 Square Feet
- Dimensions: 5X9
Heating
- Natural Gas, Forced Air
Cooling
- Central Air
Appliances
- Included: Dishwasher, Refrigerator, Washer, Dryer
- Laundry: In Unit
Features
- 1st Floor Bedroom, 1st Floor Full Bath
- Flooring: Hardwood
- Basement: Partially Finished,Full
- Number of fireplaces: 1
- Fireplace features: Living Room
Interior area
- Total structure area: 0
- Total interior livable area: 1,008 sqft
Property
Parking
- Total spaces: 2
- Parking features: On Site, Garage Owned, Detached, Garage
- Garage spaces: 2
Accessibility
- Accessibility features: No Disability Access
Features
- Stories: 1
Lot
- Size: 8,690 sqft
- Dimensions: 55X158
Details
- Additional structures: Shed(s)
- Parcel number: 09182070110000
- Special conditions: None
- Other equipment: Ceiling Fan(s), Sump Pump
Construction
Type & style
- Home type: SingleFamily
- Architectural style: Bungalow
- Property subtype: Single Family Residence
Materials
- Frame
Condition
- New construction: No
- Year built: 1937
- Major remodel year: 2019
Utilities & green energy
- Electric: Circuit Breakers
- Sewer: Public Sewer
- Water: Lake Michigan, Public
Community & neighborhood
Security
- Security features: Carbon Monoxide Detector(s)
Community
- Community features: Curbs, Sidewalks, Street Lights, Street Paved
Location
- Region: Des Plaines
HOA & financial
HOA
- Services included: None
Other
Other facts
- Listing terms: Conventional
- Ownership: Fee Simple
Price history
| Date | Event | Price |
|---|---|---|
| 6/30/2025 | Sold | $403,150+0.8%$400/sqft |
Source: | ||
| 6/3/2025 | Contingent | $400,000$397/sqft |
Source: | ||
| 5/5/2025 | Listed for sale | $400,000+20.5%$397/sqft |
Source: | ||
| 6/30/2021 | Sold | $332,000+41.3%$329/sqft |
Source: | ||
| 5/12/2018 | Sold | $235,000+2.2%$233/sqft |
Source: Public Record Report a problem | ||
Public tax history
| Year | Property taxes | Tax assessment |
|---|---|---|
| 2023 | $5,176 -9.2% | $26,264 -9.4% |
| 2022 | $5,702 +18.5% | $29,000 +52.7% |
| 2021 | $4,813 +0.3% | $18,987 |
Find assessor info on the county website
Neighborhood: 60016
Nearby schools
GreatSchools rating
- 7/10Terrace Elementary SchoolGrades: K-5Distance: 0.6 mi
- 7/10Chippewa Middle SchoolGrades: 6-8Distance: 0.6 mi
- 7/10Maine West High SchoolGrades: 9-12Distance: 1.8 mi
Schools provided by the listing agent
- Elementary: Terrace Elementary School
- Middle: Chippewa Middle School
- High: Maine West High School
- District: 62
Source: MRED as distributed by MLS GRID. This data may not be complete. We recommend contacting the local school district to confirm school assignments for this home.

Get pre-qualified for a loan
At Zillow Home Loans, we can pre-qualify you in as little as 5 minutes with no impact to your credit score.An equal housing lender. NMLS #10287.
Sell for more on Zillow
Get a free Zillow Showcase℠ listing and you could sell for .
$413,300
2% more+ $8,266
With Zillow Showcase(estimated)
$421,566