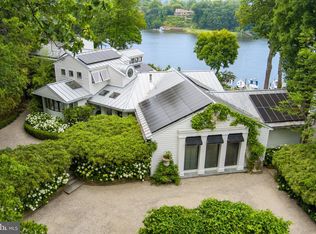Sold for $800,000 on 09/30/25
$800,000
336 Severn Rd, Annapolis, MD 21401
2beds
1,708sqft
Single Family Residence
Built in 1992
8,475 Square Feet Lot
$799,800 Zestimate®
$468/sqft
$2,923 Estimated rent
Home value
$799,800
$744,000 - $856,000
$2,923/mo
Zestimate® history
Loading...
Owner options
Explore your selling options
What's special
Waterfront Living in Epping Forest with Stunning Views! Nestled in the exclusive, gated community of Epping Forest, this beautifully maintained 2-bedroom, 2.5-bath home offers serene water views and a relaxed yet sophisticated lifestyle. Designed for effortless living, the open floor plan features 10-foot ceilings, gleaming hardwood floors, and a cozy fireplace in the Great Room. The expansive gourmet kitchen flows seamlessly into the all-season sunroom, complete with dedicated HVAC and stunning water vistas. A convenient half bath and laundry room complete the main level. Upstairs, the grand owner’s suite boasts an oversized walk-in closet, a spa-like bathroom, and a private deck overlooking the water—perfect for morning coffee or evening sunsets. A spacious guest bedroom (or ideal office/den) with a charming full bath completes the upper level. Outside, a fully fenced yard provides a secure space for furry friends to play freely. Off-street parking is plentiful, a rare and highly sought-after feature in this private enclave. Epping Forest is more than a neighborhood—it’s a lifestyle. This vibrant waterfront community offers a marina with direct Severn River access, a private beach, clubhouse with a restaurant, boat club, fishing tournaments, tennis, volleyball, basketball, and year-round social events like oyster roasts, dock parties, summer camps, and holiday celebrations, including spectacular July 4th fireworks. Located just minutes from major highways, shopping, and Historic Downtown Annapolis, this is a rare opportunity to experience the best of waterfront living. Come discover the charm of Epping Forest and make it your home!
Zillow last checked: 8 hours ago
Listing updated: September 30, 2025 at 08:27am
Listed by:
Candice Bothun 410-212-8388,
CENTURY 21 New Millennium
Bought with:
Ann Englehart, 652474
Coldwell Banker Realty
Source: Bright MLS,MLS#: MDAA2110674
Facts & features
Interior
Bedrooms & bathrooms
- Bedrooms: 2
- Bathrooms: 3
- Full bathrooms: 2
- 1/2 bathrooms: 1
- Main level bathrooms: 1
Primary bedroom
- Level: Upper
Bedroom 2
- Level: Upper
Primary bathroom
- Level: Upper
Bathroom 2
- Level: Upper
Dining room
- Level: Main
Kitchen
- Level: Main
Living room
- Level: Main
Other
- Level: Main
Heating
- Heat Pump, Electric
Cooling
- Central Air, Electric
Appliances
- Included: Electric Water Heater
- Laundry: Main Level
Features
- Open Floorplan
- Flooring: Hardwood, Tile/Brick, Carpet
- Has basement: No
- Number of fireplaces: 1
- Fireplace features: Wood Burning
Interior area
- Total structure area: 1,708
- Total interior livable area: 1,708 sqft
- Finished area above ground: 1,708
- Finished area below ground: 0
Property
Parking
- Total spaces: 3
- Parking features: Off Street
Accessibility
- Accessibility features: None
Features
- Levels: Two
- Stories: 2
- Pool features: None
- Fencing: Full
- Has view: Yes
- View description: River
- Has water view: Yes
- Water view: River
- Waterfront features: None, River
- Body of water: Severn River
- Frontage length: Water Frontage Ft: 1
Lot
- Size: 8,475 sqft
Details
- Additional structures: Above Grade, Below Grade
- Parcel number: 020224009304700
- Zoning: R1
- Special conditions: Standard
Construction
Type & style
- Home type: SingleFamily
- Architectural style: Other
- Property subtype: Single Family Residence
Materials
- Frame
- Foundation: Crawl Space
Condition
- New construction: No
- Year built: 1992
Utilities & green energy
- Sewer: Community Septic Tank
- Water: Community
Community & neighborhood
Location
- Region: Annapolis
- Subdivision: Epping Forest
Other
Other facts
- Listing agreement: Exclusive Right To Sell
- Listing terms: Cash,Conventional,VA Loan
- Ownership: Fee Simple
Price history
| Date | Event | Price |
|---|---|---|
| 9/30/2025 | Sold | $800,000-3.5%$468/sqft |
Source: | ||
| 9/3/2025 | Pending sale | $829,000$485/sqft |
Source: | ||
| 8/29/2025 | Price change | $829,000-2.4%$485/sqft |
Source: | ||
| 7/18/2025 | Price change | $849,000-5.6%$497/sqft |
Source: | ||
| 7/3/2025 | Price change | $899,000-2.8%$526/sqft |
Source: | ||
Public tax history
| Year | Property taxes | Tax assessment |
|---|---|---|
| 2025 | -- | $945,600 +6.4% |
| 2024 | $9,733 +7.1% | $888,867 +6.8% |
| 2023 | $9,087 +12.1% | $832,133 +7.3% |
Find assessor info on the county website
Neighborhood: 21401
Nearby schools
GreatSchools rating
- 8/10Rolling Knolls Elementary SchoolGrades: PK-5Distance: 2 mi
- 5/10Wiley H. Bates Middle SchoolGrades: 6-8Distance: 3.3 mi
- 5/10Annapolis High SchoolGrades: 9-12Distance: 3.5 mi
Schools provided by the listing agent
- High: Annapolis
- District: Anne Arundel County Public Schools
Source: Bright MLS. This data may not be complete. We recommend contacting the local school district to confirm school assignments for this home.

Get pre-qualified for a loan
At Zillow Home Loans, we can pre-qualify you in as little as 5 minutes with no impact to your credit score.An equal housing lender. NMLS #10287.
Sell for more on Zillow
Get a free Zillow Showcase℠ listing and you could sell for .
$799,800
2% more+ $15,996
With Zillow Showcase(estimated)
$815,796