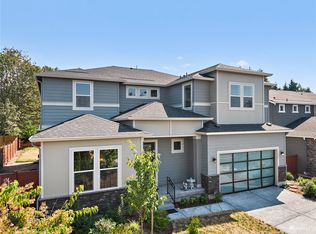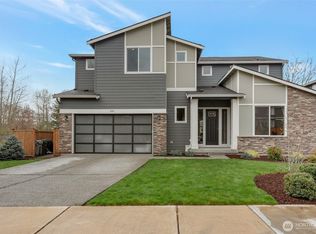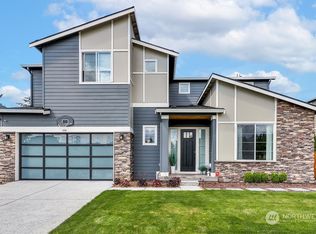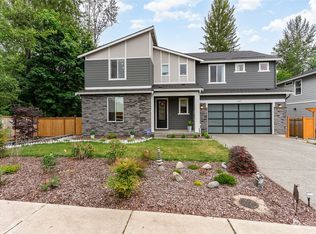Sold
Listed by:
Kevin Kirkaldie,
Coldwell Banker Bain
Bought with: Kelly Right RE of Seattle LLC
$1,407,000
336 Shadow Avenue NE, Renton, WA 98059
5beds
3,380sqft
Single Family Residence
Built in 2020
9,513.5 Square Feet Lot
$1,528,200 Zestimate®
$416/sqft
$4,892 Estimated rent
Home value
$1,528,200
$1.45M - $1.60M
$4,892/mo
Zestimate® history
Loading...
Owner options
Explore your selling options
What's special
Opportunity awaits with this stunning, like new Pulte home! Step in and experience your spacious, bright, open concept home with soaring ceilings. Check out the office/guest suite on main with 3/4 bath next door. You'll love your Chef's kitchen with bright quartz counters, huge island, double ovens, and Butler's pantry... leading to a Great room filled with natural light and gas fireplace. Huge bonus space upstairs, all up bedrooms have walk-in closets. Covered patio, Central AC, Smart Home Wired, and more! Huge 3-car tandem garage. Spacious back yard borders horse pasture! Highly sought after Issaquah Schools. Street ends to create a cul-de-sac like experience. Charming community with easy commute to shopping, airport, downtown, and more!
Zillow last checked: 8 hours ago
Listing updated: February 14, 2024 at 10:14pm
Listed by:
Kevin Kirkaldie,
Coldwell Banker Bain
Bought with:
Nilesh Bothra, 121747
Kelly Right RE of Seattle LLC
Source: NWMLS,MLS#: 2129486
Facts & features
Interior
Bedrooms & bathrooms
- Bedrooms: 5
- Bathrooms: 3
- Full bathrooms: 2
- 3/4 bathrooms: 1
- Main level bedrooms: 1
Primary bedroom
- Level: Second
Bedroom
- Level: Second
Bedroom
- Level: Main
Bedroom
- Level: Second
Bedroom
- Level: Second
Bathroom full
- Level: Second
Bathroom full
- Level: Second
Bathroom three quarter
- Level: Main
Bonus room
- Level: Second
Dining room
- Level: Main
Entry hall
- Level: Main
Great room
- Level: Main
Kitchen with eating space
- Level: Main
Utility room
- Level: Second
Heating
- Fireplace(s), 90%+ High Efficiency
Cooling
- Central Air, Forced Air
Appliances
- Included: Dishwasher_, Double Oven, Dryer, GarbageDisposal_, Microwave_, Refrigerator_, StoveRange_, Washer, Dishwasher, Garbage Disposal, Microwave, Refrigerator, StoveRange, Water Heater: Tankless, Water Heater Location: Garage
Features
- Ceiling Fan(s), Dining Room, High Tech Cabling
- Flooring: Ceramic Tile, Hardwood
- Windows: Double Pane/Storm Window
- Basement: None
- Number of fireplaces: 1
- Fireplace features: Gas, Main Level: 1, Fireplace
Interior area
- Total structure area: 3,380
- Total interior livable area: 3,380 sqft
Property
Parking
- Total spaces: 3
- Parking features: Attached Garage
- Attached garage spaces: 3
Features
- Levels: Two
- Stories: 2
- Entry location: Main
- Patio & porch: Ceramic Tile, Hardwood, Ceiling Fan(s), Double Pane/Storm Window, Dining Room, High Tech Cabling, SMART Wired, Walk-In Closet(s), Fireplace, Water Heater
- Has view: Yes
- View description: Territorial
Lot
- Size: 9,513 sqft
- Features: Dead End Street, Paved, Sidewalk, Fenced-Fully
- Topography: Level,PartialSlope
- Residential vegetation: Garden Space
Details
- Parcel number: 722650090
- Special conditions: Standard
Construction
Type & style
- Home type: SingleFamily
- Architectural style: Craftsman
- Property subtype: Single Family Residence
Materials
- Brick, Cement/Concrete, Cement Planked, Stone
- Foundation: Poured Concrete
- Roof: Composition
Condition
- Very Good
- Year built: 2020
Details
- Builder name: Pulte
Utilities & green energy
- Electric: Company: PSE
- Sewer: Sewer Connected, Company: City of Renton
- Water: Community, Company: City of Renton
Community & neighborhood
Community
- Community features: CCRs
Location
- Region: Renton
- Subdivision: Highlands
HOA & financial
HOA
- HOA fee: $66 monthly
Other
Other facts
- Listing terms: Cash Out,Conventional,FHA,VA Loan
- Cumulative days on market: 469 days
Price history
| Date | Event | Price |
|---|---|---|
| 8/9/2025 | Listing removed | $5,500$2/sqft |
Source: Zillow Rentals Report a problem | ||
| 7/31/2025 | Price change | $5,500-9.1%$2/sqft |
Source: Zillow Rentals Report a problem | ||
| 7/15/2025 | Price change | $6,050+10%$2/sqft |
Source: Zillow Rentals Report a problem | ||
| 7/8/2025 | Price change | $5,500-3.5%$2/sqft |
Source: Zillow Rentals Report a problem | ||
| 7/5/2025 | Price change | $5,700-2.6%$2/sqft |
Source: Zillow Rentals Report a problem | ||
Public tax history
| Year | Property taxes | Tax assessment |
|---|---|---|
| 2024 | $13,059 +14.6% | $1,359,000 +19.9% |
| 2023 | $11,395 -4.3% | $1,133,000 -16.1% |
| 2022 | $11,902 +5.2% | $1,350,000 +36.9% |
Find assessor info on the county website
Neighborhood: 98059
Nearby schools
GreatSchools rating
- 8/10Briarwood Elementary SchoolGrades: PK-5Distance: 1 mi
- 9/10Maywood Middle SchoolGrades: 6-8Distance: 1.5 mi
- 10/10Liberty Sr High SchoolGrades: 9-12Distance: 1 mi
Schools provided by the listing agent
- Elementary: Briarwood Elem
- Middle: Maywood Mid
- High: Liberty Snr High
Source: NWMLS. This data may not be complete. We recommend contacting the local school district to confirm school assignments for this home.

Get pre-qualified for a loan
At Zillow Home Loans, we can pre-qualify you in as little as 5 minutes with no impact to your credit score.An equal housing lender. NMLS #10287.
Sell for more on Zillow
Get a free Zillow Showcase℠ listing and you could sell for .
$1,528,200
2% more+ $30,564
With Zillow Showcase(estimated)
$1,558,764


