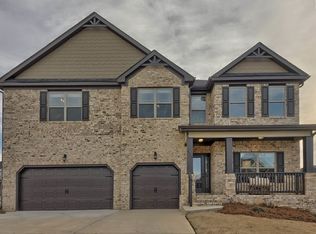Sold for $590,000 on 07/16/25
$590,000
336 Shell Brooke Way, Lexington, SC 29073
5beds
5,400sqft
Single Family Residence
Built in 2016
10,000 Square Feet Lot
$587,400 Zestimate®
$109/sqft
$3,632 Estimated rent
Home value
$587,400
$546,000 - $629,000
$3,632/mo
Zestimate® history
Loading...
Owner options
Explore your selling options
What's special
Elegant 5-Bedroom Home in Willow Creek Estates - Main-Floor Owner's Suite, Finished Basement & More!Located in the highly desirable Willow Creek Estates neighborhood of Lexington, SC, this beautifully maintained 5-bedroom, 5-bathroom home offers over 5,400 square feet of spacious, move-in ready living. Just minutes from I-20 and zoned for top-rated schools, this home is designed with both comfort and convenience in mind.The primary suite is located on the main floor, featuring a huge walk-in closet and a luxurious en-suite with dual vanities — offering a private retreat with everything on one level. Upstairs, you'll find four generously sized bedrooms, perfect for family, guests, or a home office setup.Enjoy the flexibility of a dedicated upstairs flex room and a fully finished basement — ideal for a theater, gym, or game room.Outside, the flat backyard offers ample space for play or relaxation, and the neighborhood pool adds to the family-friendly appeal of Willow Creek Estates.Set in a safe, welcoming community and zoned for some of the top schools in Lexington, this exceptional home checks every box for location, lifestyle, and long-term value. Don't miss your chance — schedule a private showing today!
Zillow last checked: 8 hours ago
Listing updated: August 01, 2025 at 02:22pm
Listed by:
Jeffery Osborne 706-231-5499,
EXP Realty, LLC
Bought with:
Jeffery Osborne, 419966
EXP Realty, LLC
Source: Hive MLS,MLS#: 542844
Facts & features
Interior
Bedrooms & bathrooms
- Bedrooms: 5
- Bathrooms: 5
- Full bathrooms: 4
- 1/2 bathrooms: 1
Primary bedroom
- Level: Main
- Dimensions: 18 x 25
Bedroom 2
- Level: Upper
- Dimensions: 15 x 17
Bedroom 3
- Level: Upper
- Dimensions: 11 x 20
Bedroom 4
- Level: Upper
- Dimensions: 14 x 19
Bedroom 5
- Level: Upper
- Dimensions: 14 x 23
Bedroom 6
- Level: Basement
- Dimensions: 15 x 22
Primary bathroom
- Level: Main
- Dimensions: 11 x 14
Bathroom 2
- Level: Upper
- Dimensions: 5 x 7
Bathroom 3
- Level: Upper
- Dimensions: 9 x 5
Bathroom 4
- Level: Upper
- Dimensions: 12 x 7
Bathroom 5
- Level: Basement
- Dimensions: 9 x 5
Breakfast room
- Level: Main
- Dimensions: 15 x 11
Dining room
- Level: Main
- Dimensions: 11 x 14
Family room
- Level: Basement
- Dimensions: 16 x 23
Family room
- Level: Upper
- Dimensions: 19 x 17
Kitchen
- Level: Main
- Dimensions: 15 x 16
Laundry
- Level: Main
- Dimensions: 7 x 6
Living room
- Level: Basement
- Dimensions: 18 x 17
Living room
- Level: Main
- Dimensions: 18 x 20
Cooling
- Central Air
Appliances
- Included: Built-In Electric Oven, Built-In Microwave, Cooktop, Dishwasher, Gas Range, Gas Water Heater, Refrigerator
Features
- Blinds, Cable Available, Dry Bar, In-Law Floorplan
- Flooring: Brick
- Basement: Finished,Full,Bath/Stubbed
- Attic: Pull Down Stairs
- Number of fireplaces: 1
Interior area
- Total structure area: 5,400
- Total interior livable area: 5,400 sqft
Property
Parking
- Total spaces: 2
- Parking features: Attached, Garage Door Opener
- Garage spaces: 2
Features
- Levels: Tri-Level
- Patio & porch: Deck
- Fencing: Fenced
Lot
- Size: 10,000 sqft
- Dimensions: 100 x 100
- Features: Sprinklers In Front
Details
- Parcel number: 0000
Construction
Type & style
- Home type: SingleFamily
- Architectural style: Two Story
- Property subtype: Single Family Residence
Materials
- Foundation: Other
- Roof: Composition
Condition
- New construction: No
- Year built: 2016
Utilities & green energy
- Sewer: Public Sewer
- Water: Public
Community & neighborhood
Community
- Community features: Clubhouse, Pool, Sidewalks
Location
- Region: Lexington
- Subdivision: Willow Creek
HOA & financial
HOA
- Has HOA: Yes
- HOA fee: $700 monthly
Other
Other facts
- Listing terms: Cash,Conventional,FHA,VA Loan
Price history
| Date | Event | Price |
|---|---|---|
| 7/16/2025 | Sold | $590,000-3.3%$109/sqft |
Source: | ||
| 7/4/2025 | Pending sale | $610,000$113/sqft |
Source: | ||
| 6/19/2025 | Contingent | $610,000$113/sqft |
Source: | ||
| 6/5/2025 | Listed for sale | $610,000+6.1%$113/sqft |
Source: | ||
| 7/28/2023 | Sold | $574,900+0.9%$106/sqft |
Source: Public Record Report a problem | ||
Public tax history
| Year | Property taxes | Tax assessment |
|---|---|---|
| 2023 | $2,073 -4% | $14,497 |
| 2022 | $2,159 +1.5% | $14,497 |
| 2021 | $2,128 | $14,497 +2.6% |
Find assessor info on the county website
Neighborhood: 29073
Nearby schools
GreatSchools rating
- 8/10Meadow Glen ElementaryGrades: K-5Distance: 1.1 mi
- 8/10Meadow Glen Middle SchoolGrades: 6-8Distance: 1.3 mi
- 9/10River Bluff High SchoolGrades: 9-12Distance: 3 mi
Get a cash offer in 3 minutes
Find out how much your home could sell for in as little as 3 minutes with a no-obligation cash offer.
Estimated market value
$587,400
Get a cash offer in 3 minutes
Find out how much your home could sell for in as little as 3 minutes with a no-obligation cash offer.
Estimated market value
$587,400
