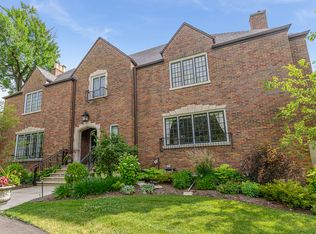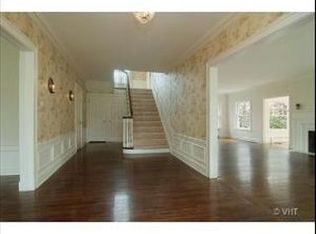Closed
$1,725,000
336 Sheridan Rd, Kenilworth, IL 60043
4beds
--sqft
Single Family Residence
Built in 1952
-- sqft lot
$1,776,000 Zestimate®
$--/sqft
$5,290 Estimated rent
Home value
$1,776,000
$1.60M - $1.97M
$5,290/mo
Zestimate® history
Loading...
Owner options
Explore your selling options
What's special
A RARE EAST KENILWORTH RANCH nestled across from the beach - an opportunity that truly doesn't come around often! This home offers a unique lifestyle...you can feel the lake breezes and hear the waves. Enjoy the peekaboo Lake Michigan views from the front of the house down Devonshire Lane from Fall to Spring. Desirable ONE FLOOR living, situated on a large lot (100 x 173 x 177x100) the home boasts a spacious footprint, ideal for those seeking convenience or renovate/add on to the home - your imagination is the limit! The expansive and sunny foyer welcomes you into the home, opening seamlessly into a grand, oversized living room...perfect for entertaining friends and family. Adjacent to the living area is a gracious, separate dining room, both overlooking the gorgeous professionally landscaped, private backyard! This home offers 4 nice-sized bedrooms...each wing can serve as a primary bedroom, providing flexibility to accommodate your needs as well as 3 full baths and a half bath. The versatile layout invites customization...consider opening up the kitchen and den for a modern open concept feel - so much optionality with this home. What sets this property apart is its massive basement...running the entire length of the house...a true rarity for ranch style homes. This expansive lower level offers endless possibilities: expanse the existing rec room, create a gym, theater, additional bedroom, or simply leave it as is for storag. It's also plumbed for a bathroom. 2-car attached garage and meticulously maintained, newer roof (2021), floors just re-stained, interior painted, sprinkler system etc. Come bring your vision and put your own stamp on it! Prime location - a short to award winning Sears School and New Trier High School, the train and the soon to be renovated Plaza Del Lago Shopping. The beach lifestyle is waiting for you - this is a special opportunity - hard to come by
Zillow last checked: 8 hours ago
Listing updated: June 14, 2025 at 01:01am
Listing courtesy of:
Megan Mawicke Bradley 312-307-1157,
@properties Christie's International Real Estate
Bought with:
Anne Gummersall
Compass
Source: MRED as distributed by MLS GRID,MLS#: 12372032
Facts & features
Interior
Bedrooms & bathrooms
- Bedrooms: 4
- Bathrooms: 4
- Full bathrooms: 3
- 1/2 bathrooms: 1
Primary bedroom
- Features: Flooring (Hardwood), Bathroom (Full)
- Level: Main
- Area: 273 Square Feet
- Dimensions: 13X21
Bedroom 2
- Features: Flooring (Hardwood)
- Level: Main
- Area: 208 Square Feet
- Dimensions: 13X16
Bedroom 3
- Features: Flooring (Hardwood)
- Level: Main
- Area: 221 Square Feet
- Dimensions: 17X13
Bedroom 4
- Features: Flooring (Hardwood)
- Level: Main
- Area: 180 Square Feet
- Dimensions: 12X15
Dining room
- Features: Flooring (Hardwood)
- Level: Main
- Area: 234 Square Feet
- Dimensions: 13X18
Foyer
- Features: Flooring (Hardwood)
- Level: Main
- Area: 176 Square Feet
- Dimensions: 22X8
Other
- Features: Flooring (Hardwood)
- Level: Basement
- Area: 300 Square Feet
- Dimensions: 20X15
Kitchen
- Features: Kitchen (Eating Area-Table Space), Flooring (Hardwood)
- Level: Main
- Area: 252 Square Feet
- Dimensions: 21X12
Laundry
- Features: Flooring (Hardwood)
- Level: Main
- Area: 88 Square Feet
- Dimensions: 11X8
Living room
- Features: Flooring (Hardwood)
- Level: Main
- Area: 442 Square Feet
- Dimensions: 26X17
Other
- Level: Main
- Area: 90 Square Feet
- Dimensions: 15X6
Other
- Level: Basement
- Area: 805 Square Feet
- Dimensions: 35X23
Recreation room
- Level: Basement
- Area: 684 Square Feet
- Dimensions: 19X36
Storage
- Level: Basement
- Area: 165 Square Feet
- Dimensions: 15X11
Storage
- Level: Basement
- Area: 132 Square Feet
- Dimensions: 11X12
Heating
- Radiant, Radiant Floor
Cooling
- Central Air
Appliances
- Laundry: Main Level
Features
- 1st Floor Bedroom, Walk-In Closet(s)
- Flooring: Hardwood
- Basement: Partially Finished,Full
- Number of fireplaces: 1
- Fireplace features: Living Room
Interior area
- Total structure area: 0
Property
Parking
- Total spaces: 2
- Parking features: On Site, Garage Owned, Attached, Garage
- Attached garage spaces: 2
Accessibility
- Accessibility features: No Disability Access
Features
- Stories: 1
Lot
- Dimensions: 100X173X177X100
Details
- Parcel number: 05271040090000
- Special conditions: None
Construction
Type & style
- Home type: SingleFamily
- Architectural style: Ranch
- Property subtype: Single Family Residence
Materials
- Stone
Condition
- New construction: No
- Year built: 1952
Utilities & green energy
- Sewer: Public Sewer
- Water: Lake Michigan
Community & neighborhood
Location
- Region: Kenilworth
Other
Other facts
- Listing terms: Cash
- Ownership: Fee Simple
Price history
| Date | Event | Price |
|---|---|---|
| 6/12/2025 | Sold | $1,725,000+13.1% |
Source: | ||
| 6/9/2025 | Pending sale | $1,525,000 |
Source: | ||
| 6/2/2025 | Contingent | $1,525,000 |
Source: | ||
| 5/26/2025 | Listed for sale | $1,525,000+52.5% |
Source: | ||
| 8/20/1999 | Sold | $1,000,000 |
Source: Public Record Report a problem | ||
Public tax history
| Year | Property taxes | Tax assessment |
|---|---|---|
| 2023 | $41,254 +6.6% | $170,000 |
| 2022 | $38,715 +12.1% | $170,000 +41.3% |
| 2021 | $34,548 +2.9% | $120,340 |
Find assessor info on the county website
Neighborhood: 60043
Nearby schools
GreatSchools rating
- 9/10The Joseph Sears SchoolGrades: PK-8Distance: 0.5 mi
- 10/10New Trier Township High School WinnetkaGrades: 10-12Distance: 0.5 mi
- NANew Trier Township H S NorthfieldGrades: 9Distance: 2.9 mi
Schools provided by the listing agent
- Elementary: The Joseph Sears School
- Middle: The Joseph Sears School
- High: New Trier Twp H.S. Northfield/Wi
- District: 38
Source: MRED as distributed by MLS GRID. This data may not be complete. We recommend contacting the local school district to confirm school assignments for this home.

Get pre-qualified for a loan
At Zillow Home Loans, we can pre-qualify you in as little as 5 minutes with no impact to your credit score.An equal housing lender. NMLS #10287.

