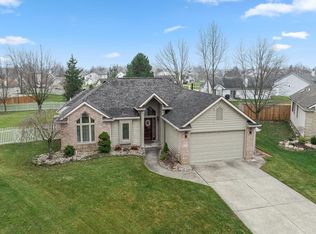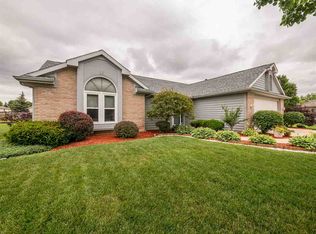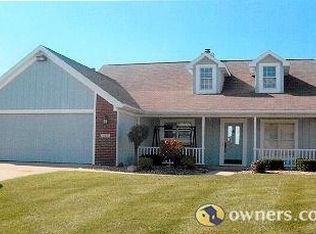Closed
$324,900
336 Stormy Ridge Pl, Fort Wayne, IN 46804
3beds
2,400sqft
Single Family Residence
Built in 1993
0.26 Acres Lot
$332,300 Zestimate®
$--/sqft
$2,433 Estimated rent
Home value
$332,300
$302,000 - $366,000
$2,433/mo
Zestimate® history
Loading...
Owner options
Explore your selling options
What's special
Ranch home, a finished daylight basement, on a cul de sac in a quiet SW neighborhood. This home is move in ready, the living room features a vaulted ceiling, a centerpiece gas log fireplace between nearly floor to ceiling windows for wonderful natural light. The kitchen displays granite counter tops, an eat in bar area, a new back splash and stainless appliances. The primary suite is spacious with more natural light from the windows, a walk-in closet with pocket door, double sinks in the bath vanity, a skylight, deep jetted tub and separate shower. The 2 other bedrooms also display a lot of natural light with walk in closets. The back yard can be viewed from the double tiered deck, with the top tier covered overlooking the privacy fenced backyard. The curb appeal of this home shines with new landscaping throughout the front of the home. Close to shopping & walking distance to school with sidewalks through the neighborhood. Don't miss the opportunity on this one!
Zillow last checked: 8 hours ago
Listing updated: May 02, 2025 at 08:23am
Listed by:
Jody Hurley Cell:260-450-4450,
Coldwell Banker Real Estate Gr
Bought with:
Abigail J Ward, RB19000809
Anthony REALTORS
Source: IRMLS,MLS#: 202504965
Facts & features
Interior
Bedrooms & bathrooms
- Bedrooms: 3
- Bathrooms: 3
- Full bathrooms: 2
- 1/2 bathrooms: 1
- Main level bedrooms: 3
Bedroom 1
- Level: Main
Bedroom 2
- Level: Main
Dining room
- Level: Main
- Area: 132
- Dimensions: 12 x 11
Family room
- Level: Lower
- Area: 320
- Dimensions: 16 x 20
Kitchen
- Level: Main
- Area: 154
- Dimensions: 14 x 11
Living room
- Level: Main
- Area: 368
- Dimensions: 23 x 16
Heating
- Natural Gas, Forced Air
Cooling
- Central Air
Appliances
- Included: Disposal, Range/Oven Hk Up Gas/Elec, Dishwasher, Microwave, Refrigerator, Gas Range, Gas Water Heater
- Laundry: Electric Dryer Hookup, Sink, Main Level, Washer Hookup
Features
- Ceiling Fan(s), Walk-In Closet(s), Stone Counters, Entrance Foyer, Tub and Separate Shower, Tub/Shower Combination, Formal Dining Room
- Flooring: Hardwood, Carpet, Vinyl
- Doors: Pocket Doors
- Basement: Daylight,Partial,Finished,Concrete,Sump Pump
- Attic: Pull Down Stairs
- Number of fireplaces: 1
- Fireplace features: Living Room, Gas Log
Interior area
- Total structure area: 2,507
- Total interior livable area: 2,400 sqft
- Finished area above ground: 1,670
- Finished area below ground: 730
Property
Parking
- Total spaces: 2
- Parking features: Attached, Garage Door Opener, Concrete
- Attached garage spaces: 2
- Has uncovered spaces: Yes
Features
- Levels: One
- Stories: 1
- Patio & porch: Deck Covered, Porch
- Fencing: Privacy,Wood
Lot
- Size: 0.26 Acres
- Dimensions: 43X128X134
- Features: Cul-De-Sac, City/Town/Suburb, Landscaped
Details
- Parcel number: 021102329030.000075
Construction
Type & style
- Home type: SingleFamily
- Architectural style: Ranch
- Property subtype: Single Family Residence
Materials
- Brick, Vinyl Siding, Wood Siding
- Roof: Shingle
Condition
- New construction: No
- Year built: 1993
Utilities & green energy
- Sewer: City
- Water: City
Community & neighborhood
Security
- Security features: Smoke Detector(s)
Community
- Community features: Sidewalks
Location
- Region: Fort Wayne
- Subdivision: Whispering Meadows
HOA & financial
HOA
- Has HOA: Yes
- HOA fee: $181 annually
Other
Other facts
- Listing terms: Cash,Conventional,FHA,VA Loan
Price history
| Date | Event | Price |
|---|---|---|
| 5/1/2025 | Sold | $324,900 |
Source: | ||
| 3/24/2025 | Pending sale | $324,900 |
Source: | ||
| 2/17/2025 | Listed for sale | $324,900+98.1% |
Source: | ||
| 8/22/2014 | Sold | $164,000+2.5% |
Source: | ||
| 8/2/2004 | Sold | $160,000 |
Source: | ||
Public tax history
| Year | Property taxes | Tax assessment |
|---|---|---|
| 2024 | $3,013 +5.1% | $293,400 +4.3% |
| 2023 | $2,865 +20.3% | $281,300 +6% |
| 2022 | $2,381 +9.1% | $265,500 +16.8% |
Find assessor info on the county website
Neighborhood: Whispering Meadows
Nearby schools
GreatSchools rating
- 5/10Whispering Meadow Elementary SchoolGrades: PK-5Distance: 0.2 mi
- 6/10Woodside Middle SchoolGrades: 6-8Distance: 3 mi
- 10/10Homestead Senior High SchoolGrades: 9-12Distance: 2.9 mi
Schools provided by the listing agent
- Elementary: Whispering Meadows
- Middle: Woodside
- High: Homestead
- District: MSD of Southwest Allen Cnty
Source: IRMLS. This data may not be complete. We recommend contacting the local school district to confirm school assignments for this home.

Get pre-qualified for a loan
At Zillow Home Loans, we can pre-qualify you in as little as 5 minutes with no impact to your credit score.An equal housing lender. NMLS #10287.
Sell for more on Zillow
Get a free Zillow Showcase℠ listing and you could sell for .
$332,300
2% more+ $6,646
With Zillow Showcase(estimated)
$338,946

