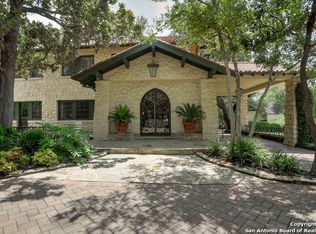Gorgeous Terrell Hills home on estate sized lot. Original house built in 1911, with thoughtful additions and updates. Updated Master suite is down, with sitting area, doors to the pool, built ins and recently updated bathroom and walk in closets. Upstairs, are 2 bedrooms with en suite baths and office. Room with fireplace easily could be bedroom 5, connected bonus room has closet. Third floor bedr/bath has living area, craft or homework room and views of Ft. Sam and Downtown SA-two laundry areas.
This property is off market, which means it's not currently listed for sale or rent on Zillow. This may be different from what's available on other websites or public sources.
