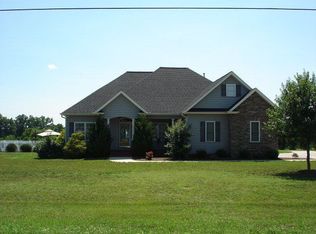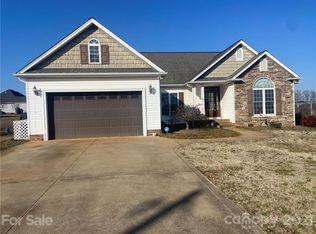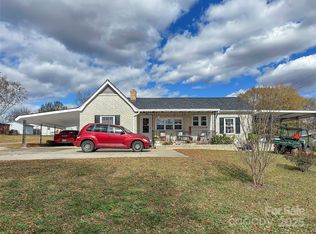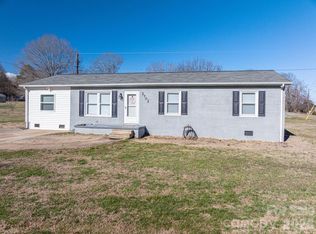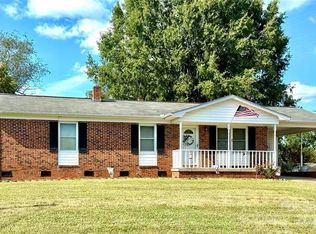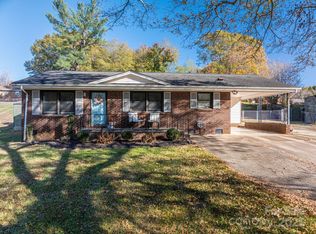Beautifully remodeled 2-bedroom, 1.5-bath home offering approximately 1,280 square feet of living space. This home has been extensively updated inside and out with modern finishes and thoughtful details throughout.
Interior features include a full renovation completed in 2021 with new plumbing, electrical, flooring, trim, interior doors, and drywall. The kitchen offers custom cabinetry, tile backsplash, granite countertops, and stainless-steel appliances (refrigerator is white). The bathroom features a tiled shower/tub combo. The original 3-bedroom layout was converted to a spacious 2-bedroom design with a large primary suite and open concept living.
Recent improvements include new vinyl siding, windows, and exterior doors (2018), a 3-ton Carrier HVAC system (2018), and a new tin roof with 12” overhangs and 6” industrial gutters (2022). The carport was added in 2020 with a matching tin roof. Insulation upgrades include blown attic insulation, insulated crawl space with vapor barrier, and insulated exterior walls.
Exterior amenities include a 24’x24’ open-air carport, 22’x12’ freshly stained back deck, and a 20’x8’ covered front porch. The property also features a fenced backyard with dual 16’ gates and two 4’ man gates, a 16’x12’ metal building, and a 6’x12’ lawnmower shed (both remain). A 10’x8’ storage shed is negotiable. Existing well can be reactivated if desired.
All kitchen appliances convey (excluding countertop items). Dryer may remain; freezer negotiable.
This property offers comfort, efficiency, and move-in-ready quality in a peaceful setting.
Active
Price cut: $5K (1/9)
$244,900
336 Webb Farm Rd, Shelby, NC 28152
2beds
1,280sqft
Est.:
Single Family Residence
Built in 1945
0.75 Acres Lot
$236,700 Zestimate®
$191/sqft
$-- HOA
What's special
Modern finishesFenced backyardGranite countertopsTile backsplashStainless-steel appliancesNew tin roofNew vinyl siding
- 86 days |
- 337 |
- 20 |
Zillow last checked: 8 hours ago
Listing updated: January 08, 2026 at 06:55pm
Listing Provided by:
Chip Camp chip.camp@whitetailproperties.com,
Whitetail Properties Real Estate LLC,
Chris Weaver,
Whitetail Properties Real Estate LLC
Source: Canopy MLS as distributed by MLS GRID,MLS#: 4315374
Tour with a local agent
Facts & features
Interior
Bedrooms & bathrooms
- Bedrooms: 2
- Bathrooms: 2
- Full bathrooms: 1
- 1/2 bathrooms: 1
- Main level bedrooms: 2
Primary bedroom
- Level: Main
Bedroom s
- Level: Main
Bathroom full
- Level: Main
Bathroom half
- Level: Main
Dining room
- Level: Main
Kitchen
- Level: Main
Laundry
- Level: Main
Living room
- Level: Main
Heating
- Heat Pump
Cooling
- Central Air
Appliances
- Included: Gas Cooktop, Microwave, Refrigerator with Ice Maker
- Laundry: Main Level, Washer Hookup
Features
- Has basement: No
Interior area
- Total structure area: 1,280
- Total interior livable area: 1,280 sqft
- Finished area above ground: 1,280
- Finished area below ground: 0
Property
Parking
- Total spaces: 2
- Parking features: Detached Carport
- Carport spaces: 2
Features
- Levels: One
- Stories: 1
- Fencing: Back Yard,Fenced
Lot
- Size: 0.75 Acres
Details
- Parcel number: 32797
- Zoning: SFR
- Special conditions: Standard
Construction
Type & style
- Home type: SingleFamily
- Property subtype: Single Family Residence
Materials
- Brick Partial, Vinyl, Wood
- Foundation: Crawl Space
Condition
- New construction: No
- Year built: 1945
Utilities & green energy
- Sewer: Septic Installed
- Water: City, County Water, Well
- Utilities for property: Electricity Connected, Underground Utilities, Wired Internet Available
Community & HOA
Community
- Subdivision: None
Location
- Region: Shelby
Financial & listing details
- Price per square foot: $191/sqft
- Tax assessed value: $163,643
- Annual tax amount: $548
- Date on market: 10/22/2025
- Cumulative days on market: 86 days
- Listing terms: Cash,Conventional,FHA,VA Loan
- Exclusions: Washer, Freezer (Negotiable), Dryer (Negotiable), 10x8 Storage Building (Negotiable), Playhouse in backyard
- Electric utility on property: Yes
- Road surface type: Gravel, Paved
Estimated market value
$236,700
$225,000 - $249,000
$1,188/mo
Price history
Price history
| Date | Event | Price |
|---|---|---|
| 1/9/2026 | Price change | $244,900-2%$191/sqft |
Source: | ||
| 10/23/2025 | Listed for sale | $249,900+173.1%$195/sqft |
Source: | ||
| 10/13/2017 | Sold | $91,500+226.8%$71/sqft |
Source: Public Record Report a problem | ||
| 6/12/2015 | Sold | $28,000+460%$22/sqft |
Source: Public Record Report a problem | ||
| 5/16/2015 | Price change | $5,000-88.9%$4/sqft |
Source: Auction.com Report a problem | ||
Public tax history
Public tax history
| Year | Property taxes | Tax assessment |
|---|---|---|
| 2024 | $548 | $66,124 |
| 2023 | $548 | $66,124 |
| 2022 | $548 | $66,124 |
Find assessor info on the county website
BuyAbility℠ payment
Est. payment
$1,163/mo
Principal & interest
$950
Property taxes
$127
Home insurance
$86
Climate risks
Neighborhood: 28152
Nearby schools
GreatSchools rating
- 9/10Springmore ElementaryGrades: PK-5Distance: 1.6 mi
- 3/10Crest Mid School Of TechnologyGrades: 6-8Distance: 1.2 mi
- 7/10Crest High SchoolGrades: 9-12Distance: 1.5 mi
- Loading
- Loading
