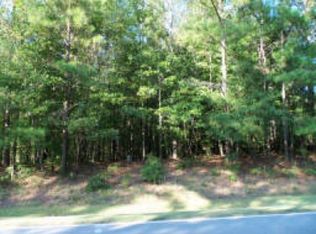Sold for $200,000
$200,000
336 Wilson Rd, Whitesburg, GA 30185
3beds
2,640sqft
SingleFamily
Built in 1978
4 Acres Lot
$355,100 Zestimate®
$76/sqft
$2,284 Estimated rent
Home value
$355,100
$309,000 - $401,000
$2,284/mo
Zestimate® history
Loading...
Owner options
Explore your selling options
What's special
Two homes on 4 private wooded acres! The manufactured home will require some owner updates and repairs. Price has been reduced to reflect this. Seller will make no repairs. Perfect for multi-generational families, a separate in-law apartment set-up, or you can live in one home and use the other for rental income! Located just 20 minutes from Carrollton, Newnan, and Douglasville, this property enjoys complete privacy while also affording you multiple shopping and dining options nearby. A 2 bed/2 bath manufactured home has front and back sunrooms and a large back deck offering plenty of options for entertaining and both sunrise and sunset views. The large living room has engineered hardwoods, a gas fireplace, and is open to the kitchen and dining room. The kitchen boasts plenty of storage, and all appliances remain. There is a large pantry off the kitchen which also leads to the laundry room. The two bedrooms are carpeted, and both have ensuite bathrooms which have recently been updated.
A separate 40x40 building has a 1600 sqft loft-style apartment in one half, and the other half is an open garage. The living space opens to a large open floor plan with two-story sweeping ceilings. The main level consists of an oversized living room with great views of your wooded acres and the above-ground pool, kitchen with new custom cabinets, laundry room, half bath, and walk-in closet. The main level has sealed concrete floors which give the loft a modern feel while being nearly maintenance free. The open, loft-style bedroom is located upstairs and is large enough for a king bed. There is also a private full bathroom upstairs, as well as access to the 2nd story deck. The second level has engineered hardwoods, custom staircase, and modern catwalk railing.
The property has 3 separate storage buildings, two with electric. The gated driveway splits to give separate access to each home. An above ground pool, deck, and mature landscaping give you a perfect place to relax and enjoy your private outdoor oasis!
Owners will pay commission to a licensed Real Estate Salesperson representing the Buyer upon closing. Owner is unable to answer/respond to any phone calls before 3pm during the week.
Facts & features
Interior
Bedrooms & bathrooms
- Bedrooms: 3
- Bathrooms: 4
- Full bathrooms: 3
- 1/2 bathrooms: 1
Heating
- Heat pump, Other
Cooling
- Central, Other
Features
- Flooring: Tile, Carpet, Concrete, Laminate
- Basement: None
- Has fireplace: Yes
Interior area
- Total interior livable area: 2,640 sqft
Property
Parking
- Parking features: Carport, Garage - Attached, Off-street
Features
- Exterior features: Vinyl, Wood, Metal
Lot
- Size: 4 Acres
Details
- Parcel number: 2110006
Construction
Type & style
- Home type: SingleFamily
Materials
- Other
- Foundation: Masonry
- Roof: Asphalt
Condition
- Year built: 1978
Community & neighborhood
Location
- Region: Whitesburg
Price history
| Date | Event | Price |
|---|---|---|
| 11/22/2023 | Sold | $200,000+66.7%$76/sqft |
Source: Public Record Report a problem | ||
| 2/12/2021 | Listing removed | -- |
Source: Owner Report a problem | ||
| 8/1/2019 | Sold | $120,000+4.3%$45/sqft |
Source: Public Record Report a problem | ||
| 7/8/2019 | Pending sale | $115,000$44/sqft |
Source: Owner Report a problem | ||
| 6/25/2019 | Price change | $115,000-11.5%$44/sqft |
Source: Owner Report a problem | ||
Public tax history
| Year | Property taxes | Tax assessment |
|---|---|---|
| 2024 | $1,810 -10.1% | $96,378 +13.3% |
| 2023 | $2,013 +22.9% | $85,049 +30.3% |
| 2022 | $1,638 +15.2% | $65,291 +17.8% |
Find assessor info on the county website
Neighborhood: 30185
Nearby schools
GreatSchools rating
- 6/10Whitesburg Elementary SchoolGrades: PK-5Distance: 5.5 mi
- 7/10Central Middle SchoolGrades: 6-8Distance: 13.4 mi
- 8/10Central High SchoolGrades: 9-12Distance: 13.5 mi
Get a cash offer in 3 minutes
Find out how much your home could sell for in as little as 3 minutes with a no-obligation cash offer.
Estimated market value
$355,100
