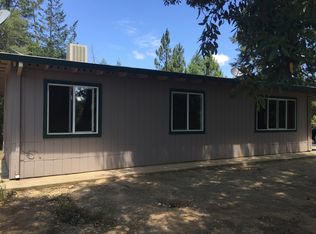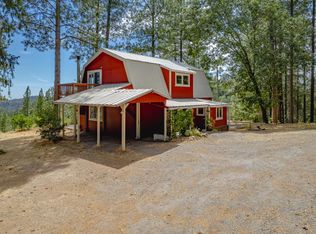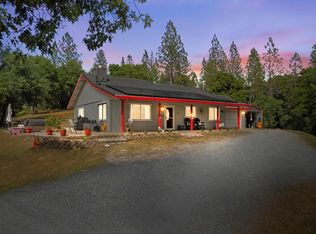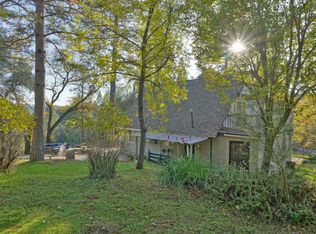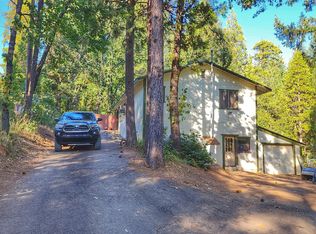3360 Black Ridge Rd, Greenwood, CA 95635
What's special
- 191 days |
- 94 |
- 1 |
Zillow last checked: 8 hours ago
Listing updated: January 19, 2026 at 07:04pm
Julie McGuire DRE #01267279 530-308-2461,
J. Ellen Realty
Facts & features
Interior
Bedrooms & bathrooms
- Bedrooms: 2
- Bathrooms: 1
- Full bathrooms: 1
Rooms
- Room types: Great Room, Kitchen, Laundry, Living Room
Primary bedroom
- Features: Closet, Outside Access, Sitting Area
Dining room
- Features: Space in Kitchen
Kitchen
- Features: Skylight(s), Kitchen/Family Combo, Tile Counters
Heating
- Wood Stove, Other
Cooling
- Ceiling Fan(s), Evaporative Cooling, Window Unit(s)
Appliances
- Included: Free-Standing Refrigerator, Ice Maker, Self Cleaning Oven, Free-Standing Electric Range
- Laundry: Laundry Room, Laundry Closet, Electric Dryer Hookup, Space For Frzr/Refr, Ground Floor, In Garage
Features
- Flooring: Carpet, Laminate, Tile
- Windows: Skylight(s)
- Has fireplace: No
Interior area
- Total interior livable area: 1,758 sqft
Property
Parking
- Total spaces: 2
- Parking features: Attached, Garage Faces Side, Gated
- Attached garage spaces: 2
Features
- Stories: 2
- Exterior features: Balcony, Fire Pit
- Fencing: None,Gated Driveway/Sidewalks
Lot
- Size: 10.77 Acres
- Features: Sprinklers In Front, Secluded, Irregular Lot
Details
- Additional structures: Shed(s), Workshop
- Parcel number: 060080035000
- Zoning description: RE10
- Special conditions: Offer As Is
- Other equipment: Intercom, Audio/Video Prewired
Construction
Type & style
- Home type: SingleFamily
- Architectural style: A-Frame
- Property subtype: Single Family Residence
Materials
- Stucco, Frame
- Foundation: Slab
- Roof: Shingle,Composition
Condition
- Year built: 1986
Utilities & green energy
- Sewer: Septic System
- Water: Water District, Public
- Utilities for property: Public, Electric, Internet Available
Community & HOA
Location
- Region: Greenwood
Financial & listing details
- Price per square foot: $210/sqft
- Tax assessed value: $166,436
- Annual tax amount: $1,925
- Price range: $370K - $370K
- Date on market: 7/16/2025
- Road surface type: Gravel
(530) 308-2461
By pressing Contact Agent, you agree that the real estate professional identified above may call/text you about your search, which may involve use of automated means and pre-recorded/artificial voices. You don't need to consent as a condition of buying any property, goods, or services. Message/data rates may apply. You also agree to our Terms of Use. Zillow does not endorse any real estate professionals. We may share information about your recent and future site activity with your agent to help them understand what you're looking for in a home.
Estimated market value
$355,600
$338,000 - $373,000
$2,097/mo
Price history
Price history
| Date | Event | Price |
|---|---|---|
| 12/7/2025 | Pending sale | $370,000$210/sqft |
Source: MetroList Services of CA #225093332 Report a problem | ||
| 10/18/2025 | Price change | $370,000-2.6%$210/sqft |
Source: MetroList Services of CA #225093332 Report a problem | ||
| 7/16/2025 | Listed for sale | $380,000$216/sqft |
Source: MetroList Services of CA #225093332 Report a problem | ||
Public tax history
Public tax history
| Year | Property taxes | Tax assessment |
|---|---|---|
| 2025 | $1,925 +5.6% | $166,436 +2% |
| 2024 | $1,823 +1.7% | $163,174 +2% |
| 2023 | $1,792 +1.6% | $159,976 +2% |
Find assessor info on the county website
BuyAbility℠ payment
Climate risks
Neighborhood: 95635
Nearby schools
GreatSchools rating
- 8/10Northside Elementary SchoolGrades: K-6Distance: 7.1 mi
- 5/10Golden Sierra Junior Senior High SchoolGrades: 7-12Distance: 3 mi
