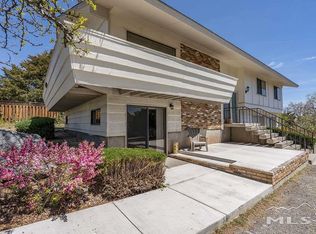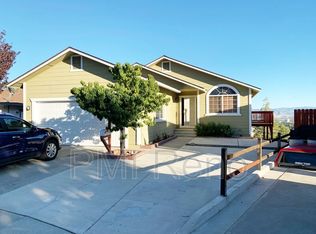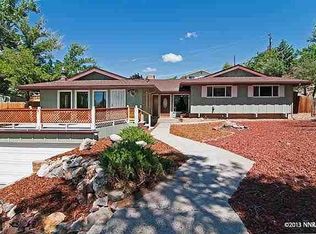Closed
$510,000
3360 Lookout Pl, Reno, NV 89503
3beds
2,316sqft
Single Family Residence
Built in 1992
6,534 Square Feet Lot
$515,100 Zestimate®
$220/sqft
$2,924 Estimated rent
Home value
$515,100
$469,000 - $567,000
$2,924/mo
Zestimate® history
Loading...
Owner options
Explore your selling options
What's special
Spacious, well cared for, and thoughtfully designed, this Reno home offers over 2,300 sq ft across two finished levels, including a daylight basement with tons of flexibility. The front yard is beautifully landscaped for curb appeal, while the backyard features mature trees, a finished paver patio, garden beds, and established fruit trees—peach, pear, and apple—bringing both beauty and seasonal harvests. Inside, the kitchen features granite countertops, a sleek stainless steel oven, a whisper-quiet Bosch dishwasher, and a powerful built-in microwave—all thoughtfully selected for quality and function. Vaulted ceilings in the main living and dining areas and the expansive primary suite add a sense of openness and character. The primary bedroom also opens directly onto the upper deck—perfect for catching the sunrise or watching hot air balloons float over Rancho San Rafael Park—and includes a spacious built-in storage area that blends seamlessly with the room. Tucked into a well-established neighborhood just minutes from UNR, downtown, and trail systems, this move-in-ready home has already passed both pre-inspection and sewer inspection—making your next move refreshingly straightforward. All main living areas are located on the main (entry-level) floor, including the kitchen, living and dining areas, primary bedroom, and a full bathroom. The lower daylight basement offers flexible bonus space a total of 1152 square feet, additional bedrooms, a second full bathroom, and access to the backyard—perfect for guests, multi-gen living, or a home office setup. Laundry is currently located downstairs but could be moved to the main level for added convenience.
Zillow last checked: 8 hours ago
Listing updated: September 17, 2025 at 01:50pm
Listed by:
Lauren Serafino S.199293 440-429-5749,
Dickson Realty - Caughlin
Bought with:
Brittany Pirtle, S.194677
Real Broker LLC
Team Stevens
Real Broker LLC
Source: NNRMLS,MLS#: 250052242
Facts & features
Interior
Bedrooms & bathrooms
- Bedrooms: 3
- Bathrooms: 3
- Full bathrooms: 2
- 1/2 bathrooms: 1
Heating
- Forced Air, Natural Gas
Cooling
- Central Air
Appliances
- Included: Additional Refrigerator(s), Disposal, Electric Oven, Microwave
- Laundry: Cabinets, In Hall, Laundry Area, Laundry Closet, Washer Hookup
Features
- High Ceilings, Vaulted Ceiling(s)
- Flooring: Carpet, Laminate, Luxury Vinyl, Varies, Vinyl
- Windows: Aluminum Frames, Blinds, Double Pane Windows
- Has basement: Yes
- Has fireplace: No
- Common walls with other units/homes: No Common Walls
Interior area
- Total structure area: 2,316
- Total interior livable area: 2,316 sqft
Property
Parking
- Total spaces: 2
- Parking features: Attached, Garage, Garage Door Opener
- Attached garage spaces: 2
Features
- Levels: One
- Stories: 1
- Patio & porch: Patio, Deck
- Exterior features: Balcony, Rain Gutters
- Pool features: None
- Spa features: None
- Fencing: Back Yard,Partial
- Has view: Yes
- View description: City, Mountain(s), Ski Resort, Trees/Woods
Lot
- Size: 6,534 sqft
- Features: Cul-De-Sac, Landscaped, Sloped Down, Sprinklers In Front, Sprinklers In Rear, Steep Slope
Details
- Additional structures: None
- Parcel number: 00356148
- Zoning: Sf8
Construction
Type & style
- Home type: SingleFamily
- Property subtype: Single Family Residence
Materials
- Batts Insulation, Frame, Masonite
- Foundation: Slab
- Roof: Composition
Condition
- New construction: No
- Year built: 1992
Utilities & green energy
- Sewer: Public Sewer
- Water: Public
- Utilities for property: Cable Connected, Electricity Connected, Internet Available, Natural Gas Connected, Phone Available, Sewer Connected, Water Connected, Cellular Coverage, Water Meter Installed
Community & neighborhood
Security
- Security features: Carbon Monoxide Detector(s), Security Lights, Smoke Detector(s)
Location
- Region: Reno
- Subdivision: Washoe Vista
Other
Other facts
- Listing terms: 1031 Exchange,Cash,Conventional,FHA,VA Loan
Price history
| Date | Event | Price |
|---|---|---|
| 9/16/2025 | Sold | $510,000-2.9%$220/sqft |
Source: | ||
| 8/24/2025 | Contingent | $525,000$227/sqft |
Source: | ||
| 8/2/2025 | Price change | $525,000-4.4%$227/sqft |
Source: | ||
| 6/27/2025 | Listed for sale | $549,000+253.1%$237/sqft |
Source: | ||
| 7/6/1994 | Sold | $155,500$67/sqft |
Source: Public Record Report a problem | ||
Public tax history
| Year | Property taxes | Tax assessment |
|---|---|---|
| 2025 | $2,452 +3% | $99,232 -0.4% |
| 2024 | $2,382 +3% | $99,585 +4% |
| 2023 | $2,313 +3% | $95,761 +21.8% |
Find assessor info on the county website
Neighborhood: North Virginia
Nearby schools
GreatSchools rating
- 4/10Elmcrest Elementary SchoolGrades: K-5Distance: 1.8 mi
- 5/10Archie Clayton Middle SchoolGrades: 6-8Distance: 1.7 mi
- 7/10Robert Mc Queen High SchoolGrades: 9-12Distance: 3.2 mi
Schools provided by the listing agent
- Elementary: Elmcrest
- Middle: Clayton
- High: McQueen
Source: NNRMLS. This data may not be complete. We recommend contacting the local school district to confirm school assignments for this home.
Get a cash offer in 3 minutes
Find out how much your home could sell for in as little as 3 minutes with a no-obligation cash offer.
Estimated market value$515,100
Get a cash offer in 3 minutes
Find out how much your home could sell for in as little as 3 minutes with a no-obligation cash offer.
Estimated market value
$515,100


