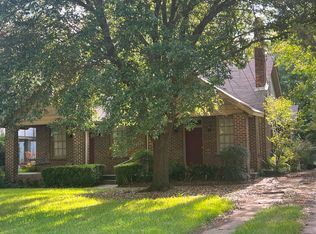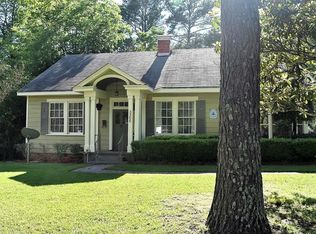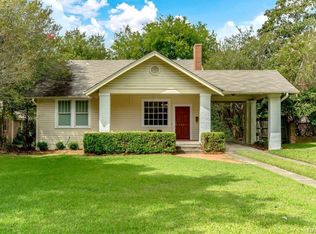Sold for $240,000
$240,000
3360 Montezuma Rd, Montgomery, AL 36106
3beds
2,524sqft
SingleFamily
Built in 1938
10,454 Square Feet Lot
$242,300 Zestimate®
$95/sqft
$1,968 Estimated rent
Home value
$242,300
$208,000 - $281,000
$1,968/mo
Zestimate® history
Loading...
Owner options
Explore your selling options
What's special
Lovely cottage in the historic Cloverdale/Idlewild area. Beautiful established landscaping, fenced yard, and an outdoor deck make the outside of the house an eyecatcher and easy to enjoy. The inside has just been painted and is very clean and open in design. There are two bedrooms, an office area or den off the living room, a dining room, kitchen, laundry area, and bath downstairs. Upstairs there is another bedroom, one and a half bathrooms, and tons of loft space for work or play. This house is priced to sell and ready to go! Call today to schedule an appointment
Facts & features
Interior
Bedrooms & bathrooms
- Bedrooms: 3
- Bathrooms: 3
- Full bathrooms: 2
- 1/2 bathrooms: 1
Heating
- Forced air, Electric, Gas
Cooling
- Central
Appliances
- Included: Dishwasher, Microwave
Features
- High Ceilings, Cable, High Speed Internet, Cable TV Available, Programmable Thermostat
- Flooring: Tile, Carpet, Hardwood
- Basement: Conventional
- Has fireplace: Yes
- Fireplace features: 1
Interior area
- Structure area source: Tax Records
- Total interior livable area: 2,524 sqft
Property
Parking
- Total spaces: 1
- Parking features: Carport, Garage - Attached
Features
- Patio & porch: Deck
- Exterior features: Brick
- Fencing: Partial
Lot
- Size: 10,454 sqft
- Features: Public
- Topography: Level
Details
- Parcel number: 1004194020018000
Construction
Type & style
- Home type: SingleFamily
Materials
- Wood
- Foundation: Other
- Roof: Asphalt
Condition
- Year built: 1938
Utilities & green energy
- Gas: Natural Gas
- Sewer: Public Sewer
- Water: Public
- Utilities for property: Cable Available, Natural Gas Connected, Electricity Connected, Electricity Available, Natural Gas Available, Water Available, Cable Connected, High Speed Internet
Green energy
- Energy efficient items: Programmable Thermostat
Community & neighborhood
Location
- Region: Montgomery
Other
Other facts
- Flooring: Wood, Carpet, Tile
- Sewer: Public Sewer
- WaterSource: Public
- Topography: Level
- Appliances: Dishwasher, Electric Cooktop, Gas Water Heater, Plumbed For Ice Maker, Microwave Hood
- FireplaceYN: true
- Heating: Electric
- CarportYN: true
- ParkingFeatures: Attached Carport
- ExteriorFeatures: Deck, Mature Trees, Fence-Partial
- HeatingYN: true
- Utilities: Cable Available, Natural Gas Connected, Electricity Connected, Electricity Available, Natural Gas Available, Water Available, Cable Connected, High Speed Internet
- PatioAndPorchFeatures: Deck
- CoolingYN: true
- ConstructionMaterials: Brick
- ElectricOnPropertyYN: True
- Gas: Natural Gas
- Fencing: Partial
- CoveredSpaces: 1
- NumberOfPads: 0
- FireplaceFeatures: 1
- BuildingAreaSource: Tax Records
- YearBuiltSource: Assessor
- LivingAreaSource: Tax Records
- StoriesTotal: 1 1/2 Story
- CurrentUse: Residential
- StructureType: Residential
- Cooling: Central Air
- InteriorFeatures: High Ceilings, Cable, High Speed Internet, Cable TV Available, Programmable Thermostat
- Basement: Conventional
- FoundationDetails: Conventional
- AssociationFeeIncludes: Call Homeowner Assn
- LotFeatures: Public
- GreenEnergyEfficient: Programmable Thermostat
- MlsStatus: Contingent
Price history
| Date | Event | Price |
|---|---|---|
| 11/24/2025 | Sold | $240,000-4%$95/sqft |
Source: Public Record Report a problem | ||
| 10/27/2025 | Contingent | $249,999$99/sqft |
Source: | ||
| 10/13/2025 | Price change | $249,999-3.8%$99/sqft |
Source: | ||
| 9/30/2025 | Price change | $259,900-3.7%$103/sqft |
Source: | ||
| 9/16/2025 | Price change | $269,900-1.9%$107/sqft |
Source: | ||
Public tax history
| Year | Property taxes | Tax assessment |
|---|---|---|
| 2024 | $1,462 +54.6% | $30,980 +52.3% |
| 2023 | $945 +65.4% | $20,340 +21.2% |
| 2022 | $571 +8.3% | $16,780 |
Find assessor info on the county website
Neighborhood: 36106
Nearby schools
GreatSchools rating
- 6/10E D Nixon Elementary SchoolGrades: PK-5Distance: 1.6 mi
- 2/10Bellingrath Jr High SchoolGrades: 6-8Distance: 0.8 mi
- 1/10Lanier Senior High SchoolGrades: 9-12Distance: 1.1 mi
Schools provided by the listing agent
- Elementary: Carver Elementary School
- Middle: Bellingrath Middle School/
- High: Lanier Senior High School
Source: The MLS. This data may not be complete. We recommend contacting the local school district to confirm school assignments for this home.
Get pre-qualified for a loan
At Zillow Home Loans, we can pre-qualify you in as little as 5 minutes with no impact to your credit score.An equal housing lender. NMLS #10287.


